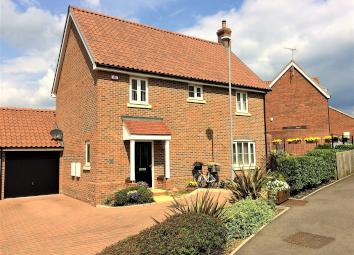Detached house for sale in Braintree CM7, 4 Bedroom
Quick Summary
- Property Type:
- Detached house
- Status:
- For sale
- Price
- £ 400,000
- Beds:
- 4
- Baths:
- 1
- Recepts:
- 3
- County
- Essex
- Town
- Braintree
- Outcode
- CM7
- Location
- Mill Park Drive, Braintree CM7
- Marketed By:
- Connells - Braintree
- Posted
- 2024-04-01
- CM7 Rating:
- More Info?
- Please contact Connells - Braintree on 01376 538050 or Request Details
Property Description
Summary
Guide Price £400,000 - £425,000
Built in the last four years this four bedroom detached home has the edge on most. The kitchen/diner is a lovely place to spend time with the family, it has French doors onto the rear garden and is one of the many great features this home has to offer.
Description
Guide Price £400,000 - £425,000
A beautiful home on the highly desirable development of Mill Park Drive only 0.2miles to Braintree Freeport Station.
This family home really does have the wow factor!
Built in the last four years is this four bedroom detached home has the edge on most. From when you drive up to the property, you instantly feel proud that one day this could be yours.
Inside straight away you are greeted by a stunning entrance hall way which has double doors that lead into the stunning kitchen/diner. The kitchen/diner is fresh modern and a lovely place to spend time with the family, it has French doors onto the rear garden and is one of the many great features this home has to offer. Following on the formal lounge spreads the width of the house and also benefits from French doors to the garden. Upstairs there are four bedrooms to choose from which are all very well proportioned and the master has its own en-suite. The other three bedrooms are serviced by a stylish family bathroom.
The rear garden is definitely one of the biggest we have seen on this development and has been cared for by the current owners who have worked tirelessly to make it a lovely space to enjoy the summer time. There is access to the garage and room for a shed or two. There is plenty of off street parking available too.
Call us now to book a viewing on this superb family home!
Downstairs Cloakroom
Low level wc, wash hand basin and radiator.
Lounge 19' 9" x 10' 4" ( 6.02m x 3.15m )
Feature fireplace, radiator and French doors.
Kitchen / Diner 18' 10" x 13' 2" ( 5.74m x 4.01m )
Double glazed window to the rear, fitted kitchen comprising of base and wall units, integral oven and hob with cookerhood over, integrated washing machine and dishwasherr and radiator.
Bedroom One 11' 9" x 9' 2" to fitted wardrobes ( 3.58m x 2.79m to fitted wardrobes )
Double glazed window to the rear aspect, fitted wardrobes and radiator.
En-Suite
Doube glazed window to the rear aspect, shower, wc, wash hand basin and radiator.
Bedroom Two 12' 1" x 10' 11" ( 3.68m x 3.33m )
Double glazed window to the rear aspect and radiator.
Bedroom Three 10' 11" x 7' 5" ( 3.33m x 2.26m )
Double glazed window to the front aspect, fitted wardrobes and radiator.
Bedroom Four 7' 8" x 10' 6" ( 2.34m x 3.20m )
Double glazed window to the front aspect and radiator.
Bathroom
Double glazed window to the rear aspect, bath with mixer taps and shower over, wash hand basin, wc and extractor fan.
Outside
The rear garden has been cared for by the current owners who have worked tirelessly to make it a lovely space to enjoy the summer time. There is access to the garage and off street parking available too.
1. Money laundering regulations - Intending purchasers will be asked to produce identification documentation at a later stage and we would ask for your co-operation in order that there will be no delay in agreeing the sale.
2: These particulars do not constitute part or all of an offer or contract.
3: The measurements indicated are supplied for guidance only and as such must be considered incorrect.
4: Potential buyers are advised to recheck the measurements before committing to any expense.
5: Connells has not tested any apparatus, equipment, fixtures, fittings or services and it is the buyers interests to check the working condition of any appliances.
6: Connells has not sought to verify the legal title of the property and the buyers must obtain verification from their solicitor.
Property Location
Marketed by Connells - Braintree
Disclaimer Property descriptions and related information displayed on this page are marketing materials provided by Connells - Braintree. estateagents365.uk does not warrant or accept any responsibility for the accuracy or completeness of the property descriptions or related information provided here and they do not constitute property particulars. Please contact Connells - Braintree for full details and further information.


