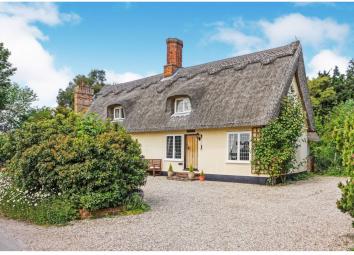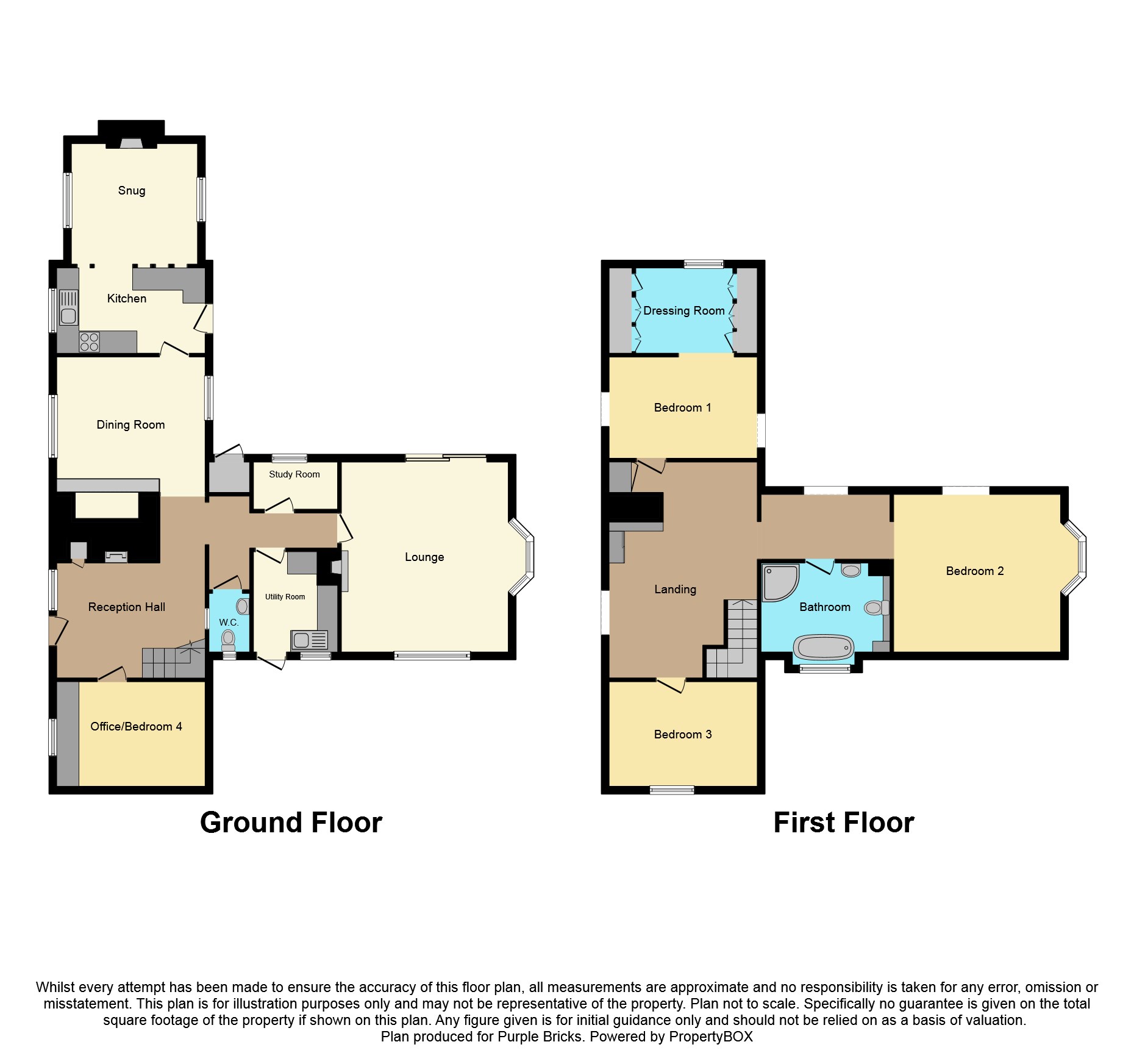Detached house for sale in Braintree CM7, 4 Bedroom
Quick Summary
- Property Type:
- Detached house
- Status:
- For sale
- Price
- £ 750,000
- Beds:
- 4
- Baths:
- 1
- Recepts:
- 5
- County
- Essex
- Town
- Braintree
- Outcode
- CM7
- Location
- Lovers Lane, Braintree CM7
- Marketed By:
- Purplebricks, Head Office
- Posted
- 2024-04-01
- CM7 Rating:
- More Info?
- Please contact Purplebricks, Head Office on 024 7511 8874 or Request Details
Property Description
Dating back to the 15th Century with extensions added on through the years, this once two bedroom farmers cottages is now this stunning and very spacious four bedroom period property offering a wealth of charm and character with original features.
Moneyfields is located on the outskirts of Wethersfield down a quiet country lane. Wethersfield is a pretty village with a wealth of fine period houses. Local amenities include church, restaurant, local inns, a post office, garage and village green. Braintree is approximately 6 miles with multiple shopping and recreational facilities and a train service to London Liverpool Street. The M11 access at Bishops Stortford and Stansted airport are both within easy reach via the new A120 dual carriageway.
With everything on offer this home continues to have the wow factor, to the rear of the garden there is a double width detached garage with studio above.
With going through the right channels there could possibly be potential for another property to be added to the land as there are two entrances via double wooden gate.
Front Reception
11’10 (3.6m) x 14’03 (4.3m)
Original solid wooden entrance door leading to front reception, secondary glazed Leaded Georgian style window to front, wooden flooring, fireplace, radiator, open stairs to first floor.
Bedroom Four / Study
9’01(2.7m) x 13’05 (4.11m)
Leaded Georgian style window to front, radiator, ceiling beams.
Dining Room
14’01 (4.3m) x 11’06 (3.1m)
Secondary glazed Georgian style window to front, Leaded Georgian style window to rear, radiator, Inglenook fireplace with display lighting, wall and ceiling beams, wooden flooring.
Kitchen
9’07 (2.9m) x 13’01 (3.99m)
Leaded Georgian style window to front, wooden work surfaces with inset butler sink with boiling filtered water tap, range of fitted units, space for rangemaster cooker and dishwasher, double glazed stable door to garden, wall and ceiling beams.
Snug
Breakfast room 10’07 (3.22m) x 11’05 (3.4m)
Snug which is open plan to Kitchen, Leaded Georgian style window to front and rear, radiator, Ironheart multi fuel oven, exposed brick wall.
Inner Hall
Tiled flooring, doors leading to Office, cloakroom, lounge and utility room.
Home Office
Window to side, radiator.
Downstairs Cloakroom
Window to side, two piece suite low level wc, vanity wash basin, radiator.
Utility Room
9’05 (2.8m) x 7’06 (2.9m)
Stable door to garden window to side, work surfaces with inset butler sink, space for washing machine and tumble dryer, fitted units, radiator, tiled flooring.
Lounge
16’10 (5.1m) x 14’08 (4.4m)
French doors leading to the rear garden, Bay window to rear, range of further windows, two radiators, feature fireplace with wood burner, Parque flooring, ceiling beams.
Landing
With original oak floor boards, heavily timbered vaulted ceilings and walls, doors to all bedrooms and the family bathroom, leaded light window to the front elevation and dormer window to the side elevation both affording far reaching views over surrounding famland, five wall light points. Beautiful exposed red brick chimney breast, door to storage cupboard.
Bedroom One
18’05 (5.6m) x 12’03 (3.7m)
Leaded Georgian style window to front, original window to rear, radiator, wall and ceiling beams, wooden flooring.
Dressing Room
Window to side, radiator, fitted wardrobes with hanging rails and shelving, free standing wash hand basin on timber stand with hot and cold mixer tap.
Bedroom Two
9’10 (3.3m) x 10’06 (3.2m)
Range of Georgian style windows, fitted bedroom furniture to remain, radiator.
Bedroom Three
10’10 (3.3m) x 14’07 (4.4m)
Original window to side, radiator, wall beams.
Bathroom
Obscure Georgian style window to side, four piece suite comprising low level wc, free standing roll top bath with mixer tap and telephone style shower attachment, vanity wash basin, corner tiled shower cubicle, radiator with towel rail, fitted units, wooden flooring.
Garden
The garden is a wonderful feature of this property. It lies on a gentle slope and offers far reaching views over surrounding farmland. Thoughtfully landscaped with a wealth of mature trees and shrubs, a Koi Karp pond with pump house, and wildlife garden. Moneyfields has so much to offer. Immediately to the rear of the property is a large terrace which is perfectly suited for outdoor entertaining, approached via either the side of the property, the kitchen or French doors from the sitting room the terrace is easily accessible. For the keen gardener there is a large Polly tunnel and several vegetable patches, with the remainder of the garden laid to lawn. At the top end of the garden there is a five bar gate which gives access to an unfenced space with a storage garage. This area also has access via the lane.
Double Garage
Detached Double width garage with two open out doors, power and light connected, wood store to the side of the garage, steps leading up to the studio with a range of double glazed windows, power and light.
Gated Driveway
Gated gravelled driveway leading to the detached garage.
Front Garden
With a gravelled in and out driveway and plenty of off street parking, a beautifully maintained well stocked central island flowerbed sets the property back from the lane. Moneyfields is set at the base of a gentle slop which rises behind it. A five bar gate and two pedestrian gates give access to the rear garden.
Driveway
Gravelled Sweep in and out driveway to front enabling off street parking for several vehicles.
Property Location
Marketed by Purplebricks, Head Office
Disclaimer Property descriptions and related information displayed on this page are marketing materials provided by Purplebricks, Head Office. estateagents365.uk does not warrant or accept any responsibility for the accuracy or completeness of the property descriptions or related information provided here and they do not constitute property particulars. Please contact Purplebricks, Head Office for full details and further information.


