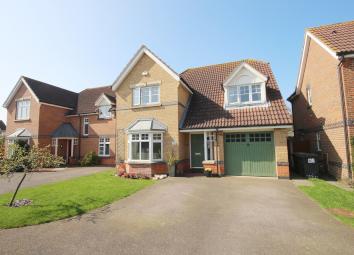Detached house for sale in Braintree CM7, 4 Bedroom
Quick Summary
- Property Type:
- Detached house
- Status:
- For sale
- Price
- £ 425,000
- Beds:
- 4
- County
- Essex
- Town
- Braintree
- Outcode
- CM7
- Location
- Twelve Acres, Braintree CM7
- Marketed By:
- Branocs Estates
- Posted
- 2024-04-01
- CM7 Rating:
- More Info?
- Please contact Branocs Estates on 01376 409831 or Request Details
Property Description
Situated within the highly favoured marks farm development, within walking distance of the outstanding Lyons Hall Primary School, is this immaculate four bedroom detached home with is positioned within a private cul-de-sac, with a double driveway and Garage. Internally the property offers good sized living accommodation, with four well-proportioned bedrooms, including an En-Suite bathroom to the Master Bedroom suite. The rear garden is largely easy maintenance and un-overlooked from the rear and offers a storage shed to the side, whilst there is also side access into the internal Garage off of the side entrance path. The Town Centre and Freeport Braintree are both within walking distance (approx 20mins) with Stations offering direct trains into London Liverpool Street (55mins), whilst the A120 is within immediate vehicular access which leads onto the M11 and London Stansted (20 mins). Viewing highly advised.
Ground floor
entrance hall
Laminate wood flooring, radiator, stairs rising to first floor
Lounge
4.84m x 3.20m (15' 11" x 10' 6")
Laminate wood flooring, window to front aspect, french doors into Dining Room, TV point, radiator.
Dining room
3.24m x 2.66m (10' 8" x 8' 9")
Laminate wood flooring, french doors opening to Rear Garden, door into kitchen, radiator, french doors opening to Lounge
Kitchen
4.48m x 3.01m (14' 8" x 9' 11")
Tiled flooring, window to rear aspect and door to side aspect, matching wall and base level units with roll edged work surfaces. Integrated Fridge-Freezer, neff oven with five ring gas hob above inset to work surface. Spaces for both washing machine and Tumble Drier or Dishwasher. Newly installed ideal gas boiler wall mounted and enclosed within floor to ceiling larder unit.
Cloakroom
Low level WC, pedestal hand wash basin, obscure window to rear aspect.
First floor
landing
Vaulted landing with carpet flooring, loft access, doors off to bedrooms and bathroom
Master bedroom
3.41m x 3.22m (11' 2" x 10' 7")
Carpet flooring, range of built in wardrobes, radiator, door to en-suite.
En-suite
Double shower enclosure, low level WC, Hand wash basin inset to vanity unit.
Bedroom two
3.87m x 2.65m (12' 8" x 8' 8")
Carpet flooring, window to front aspect, fitted cupboard
Bedroom three
3.16m x 2.72m (10' 4" x 8' 11")
Window to rear aspect, carpet flooring, radiator
Bedroom four
3.01m x 2.11m (9' 11" x 6' 11")
Window to rear aspect, carpet flooring, radiator.
Family bathroom
Panelled bath with shower over, low level WC, hand wash basin inset to vanity unit, heated towel rail.
Exterior
front
Garden laid to lawn with double driveway to side, side access leading to rear garden. Garage with up and over door to front.
Rear garden
Commencing with a paved patio area, easy maintenance garden that opens onto a small area to lawn, with surrounding border flowerbeds. Unoverlooked to the rear. Shed to side aspect. Path and side access to both front and Garage.
Garage
Single internal Garage with potential for conversion to create additional internal living space if required. Power and lighting connected. Personnel door to side, up and over door to front.
Property Location
Marketed by Branocs Estates
Disclaimer Property descriptions and related information displayed on this page are marketing materials provided by Branocs Estates. estateagents365.uk does not warrant or accept any responsibility for the accuracy or completeness of the property descriptions or related information provided here and they do not constitute property particulars. Please contact Branocs Estates for full details and further information.


