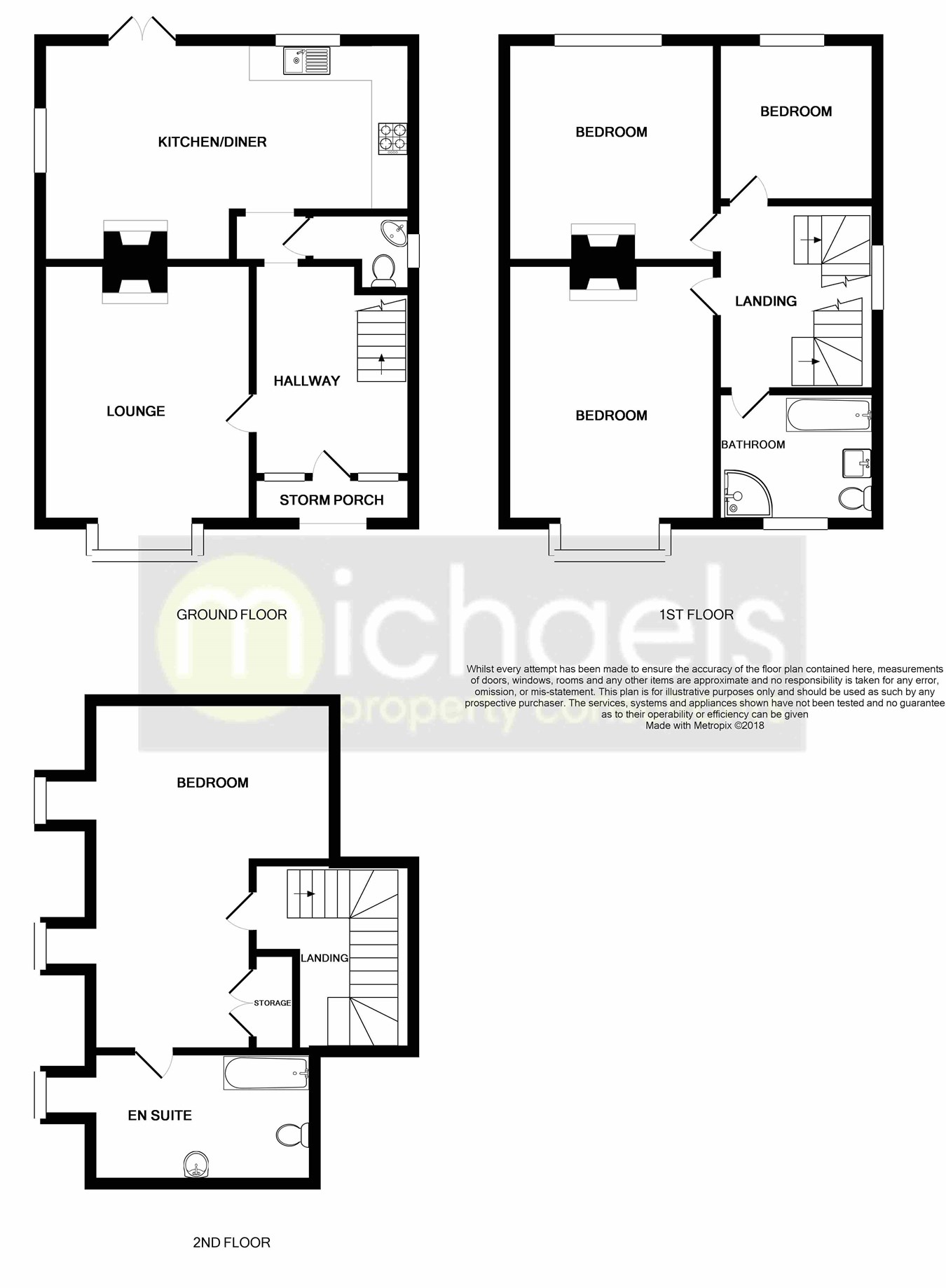Detached house for sale in Braintree CM7, 4 Bedroom
Quick Summary
- Property Type:
- Detached house
- Status:
- For sale
- Price
- £ 370,000
- Beds:
- 4
- County
- Essex
- Town
- Braintree
- Outcode
- CM7
- Location
- Notley Road, Braintree CM7
- Marketed By:
- Michaels Property Consultants Braintree
- Posted
- 2019-05-15
- CM7 Rating:
- More Info?
- Please contact Michaels Property Consultants Braintree on 01376 409696 or Request Details
Property Description
Located just beyond Braintree's Town Centre and Railway Station is this superb four bedroom, older detached family home. The property enjoys much charm and character throughout with a stunning stained glass entrance door, with accommodation set over three floors this includes, cloakroom, sitting room and kitchen to the ground floor. To the first floor there are three bedrooms and a refitted family bathroom whilst to the second floor there is a further 17ft bedroom and en suite.
Ground floor
entrance
Feature stained glass window entrance door to:
Reception hall
Solid oak floor, covered radiator, stairs to first floor, down lighters
Downstairs cloakroom
Low level WC, hand wash basin, tiled floor, window to side
Sitting room
14' 9" x 11' 9" (4.50m x 3.58m)
Box bay double glazed window to front, solid oak floor, feature fireplace with gas log burner, picture rail
Kitchen
20' 8" x 12' 4" (6.30m x 3.76m)
Inset sink unit with left hand drainer and cupboards under, roll edge work surfaces to side with a matching range of wall and base units with further drawers and cupboards under, fitted Range cooker and extractor fan, fitted fridge, dishwasher and washing machine, feature oak floor, double glazed window to side and rear, double glazed French doors to rear, picture rail
First floor
first floor landing
Double glazed window to side, stairs to second floor
Bedroom
9' 4" x 9' 0" (2.84m x 2.74m)
Double glazed window to rear, covered radiator, laminate flooring
Bedroom
12' 4" x 11' 1" (3.76m x 3.38m)
Double glazed window to rear, radiator, exposed floor boards, feature fireplace, coving
Bedroom
14' 5" x 11' 9" (4.39m x 3.58m)
Double glazed box window to front, covered radiator, feature fireplace, exposed floor boards, coving
Shower room
Low level WC, vanity hand wash basin with cupboards under, panelled bath, corner shower cubicle, fully tiled, double glazed window to front, radiator
Second floor
second floor landing
Double glazed window to side
Bedroom
17' 4" x 10' 1" (5.28m x 3.07m)
Two velux window to side, radiator, laminate floor, built in wardrobes
En suite
Low level WC, vanity hand wash basin with cupboards under, panelled bath, heated towel rail, velux window to side
Outside
outside
To the front of the property there are steps leading up to entrance door with garden laid to lawn with flower and shrubs, side gate leading through to a decked pathway which takes you through to the rear garden which commences with decking with pergola above, garden laid to lawn with mature flowers and shrubs and shed to remain.
Parking
The property comes with on road permit parking which the current owners can enjoy up to four spaces.
Property Location
Marketed by Michaels Property Consultants Braintree
Disclaimer Property descriptions and related information displayed on this page are marketing materials provided by Michaels Property Consultants Braintree. estateagents365.uk does not warrant or accept any responsibility for the accuracy or completeness of the property descriptions or related information provided here and they do not constitute property particulars. Please contact Michaels Property Consultants Braintree for full details and further information.


