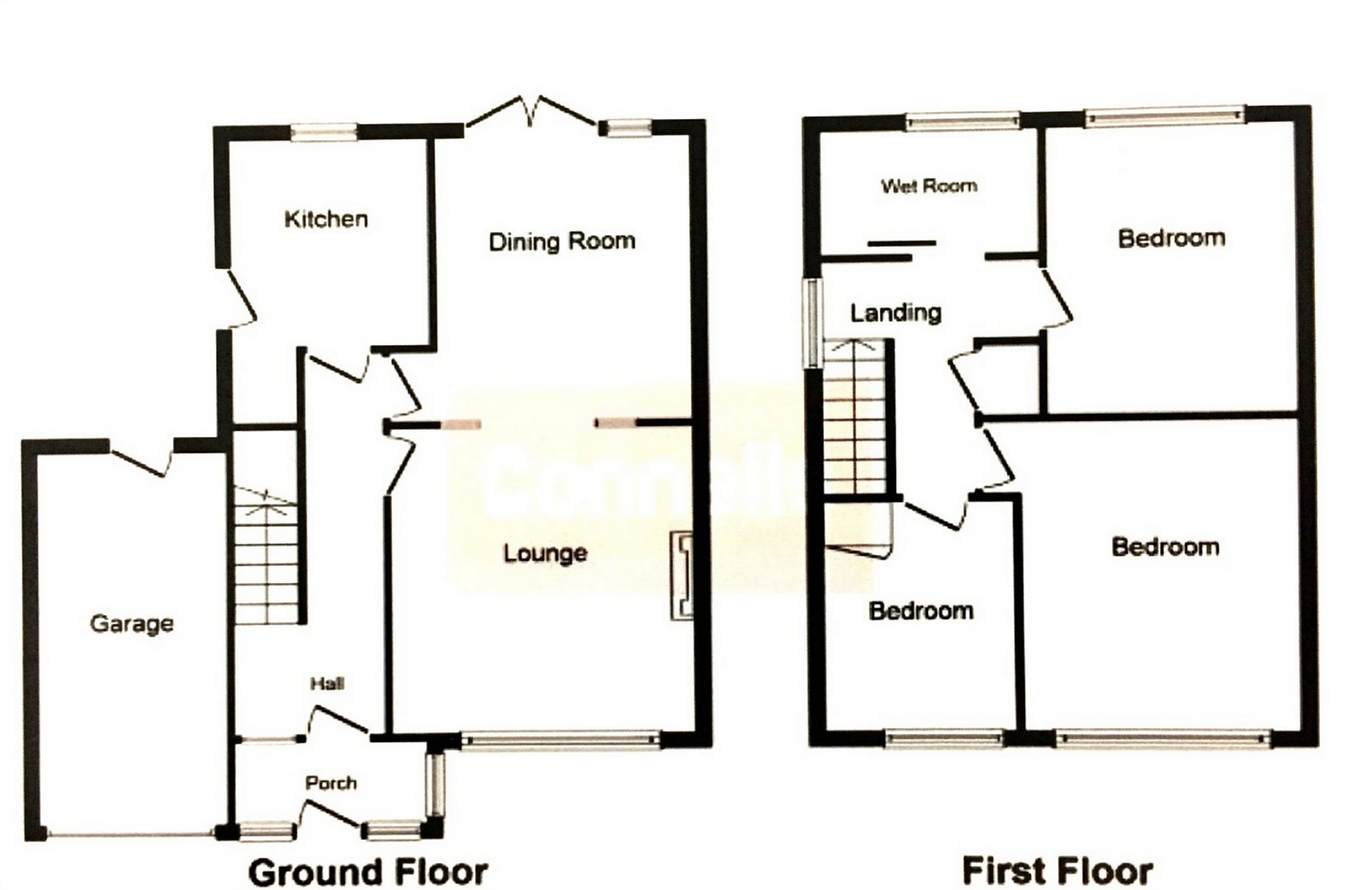Detached house for sale in Braintree CM7, 3 Bedroom
Quick Summary
- Property Type:
- Detached house
- Status:
- For sale
- Price
- £ 350,000
- Beds:
- 3
- County
- Essex
- Town
- Braintree
- Outcode
- CM7
- Location
- Windsor Gardens, Braintree, Essex CM7
- Marketed By:
- Roland James
- Posted
- 2024-04-01
- CM7 Rating:
- More Info?
- Please contact Roland James on 01376 816949 or Request Details
Property Description
A well presented 3 Bedroom Detached House in a popular cul de sac in this established residential location within walking distance of favoured schools. With 2 distinct reception rooms and well proportioned accommodation generally, it has a westerly aspect rear garden.
Groundfloor
The accommodation with gas radiator heating, double glazing and smooth ceiling finishes throughout comprises approximately:
Entrance Porch
Entrance Door to:
Entrance Hall
Spacious with stairs to first floor. Under stairs cupboard.
Sitting Room
13'2 x 12'4
Picture window to front making for a bright and spacious feel to the room. Attractive fire surround and mantel with inset log effect fire. Laminate flooring. Glazed double doors to:
Dining Room
12'8 x 12'5
Double casement doors leading to and overlooking rear garden. Laminate flooring.
Kitchen
9'2 x 8'1
A range of light wood finish units incorporating a one and half bowl stainless steel sink unit, four ring hob with cooker under and extractor over. Under stairs space. Door to side, window to rear. Plumbing for automatic appliances. Ceramic flooring.
First Floor
Landing
Loft access. Window to side. Airing cupboard.
Bedroom One
13'9 x 10'9 max.
Window to front.
Bedroom Two
12'7 x 10'2
Window to rear.
Bedroom Three
10'2 x 7'8
Window to front. Storage cupboard.
Spacious Wet Room
Fully tiled. Wall mounted electric shower. Low flush W.C. Wash hand basin.
Outside
Garage
Up and over door. Loft storage. Light and power. Personal door to rear. Own driveway.
To Front
Laid to lawn. Small shrub bed. Low brick wall. Sideway to rear.
To Rear
Paved patio immediately to the rear and side of the property extending to lawn area with borders. Screen fencing. Westerly aspect.
Property Location
Marketed by Roland James
Disclaimer Property descriptions and related information displayed on this page are marketing materials provided by Roland James. estateagents365.uk does not warrant or accept any responsibility for the accuracy or completeness of the property descriptions or related information provided here and they do not constitute property particulars. Please contact Roland James for full details and further information.


