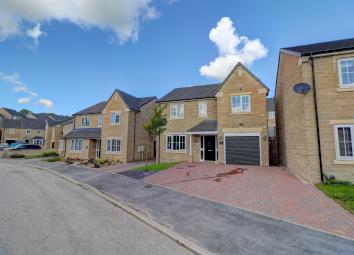Detached house for sale in Bradford BD13, 4 Bedroom
Quick Summary
- Property Type:
- Detached house
- Status:
- For sale
- Price
- £ 280,000
- Beds:
- 4
- Baths:
- 2
- Recepts:
- 2
- County
- West Yorkshire
- Town
- Bradford
- Outcode
- BD13
- Location
- Harrowins Farm Drive, Queensbury, Bradford BD13
- Marketed By:
- YOPA
- Posted
- 2024-04-10
- BD13 Rating:
- More Info?
- Please contact YOPA on 01322 584475 or Request Details
Property Description
Harrowins farm drive, bradford, BD13 1DQOffered for sale this beautifully presented almost brand new four bedroom detached family house. Upgraded throughout with a high quality finish from built in wardrobes in three bedrooms, additional tiling in the bathrooms, kitchen and entrance hall and a range of built in appliances in the kitchen.
Outside the property also benefits from upgraded garden space with the addition of a newly installed patio area and low maintenance astro turf. The property also boasts off road parking, integral garage and the remainder of the builder warranty.
Located in the ever popular residential area of Queenshead Park with a range of shopping and food outlets within walking distance and local schools including Shibden Head Primary school as well as the renowned North Halifax Grammar School.
Easy access to the motorway networks, Bradford and Halifax makes this location ideal for commuters whilst offering a semi rural setting. Early viewing is advised.
Specification:
Entrance Hall: Tiled flooring with access to the living room, ground floor w.C. Kitchen diner, garage and staircase to the first floor.
W.C.: Tiled flooring with two piece white suite and gas central heating radiator.
Living Room: 14'7 x 9'11 Carpeted flooring with gas central heating radiator, window to the front elevation.
Kitchen 11'7 x 9'11 Tiled flooring with fitted floor and wall units. Gas hob, electric oven and extractor hood above, plumbed for washer and window to the rear elevation. A range of fitted appliances including dishwasher and fridge freezer and open plan with the dining area.
Diner: 14' x 9'11 Tiled flooring with sliding patio doors to the rear elevation.
Garage: 18'6 x 8'1
first floor landing: Carpeted flooring with gas central heating radiator and doors to the bathroom, four bedrooms, store room and access hatch to the loft space.
Bedroom One: 15'9 x 11'6 Carpeted flooring with gas central heating radiator and window to the front elevation. Built in storage space and access to the en-suite shower room.
En-suite: Tiled walls and flooring with three piece white shower suite, gas central heating radiator and large wall mirror.
Bedroom Two: 12'3 x 10' Carpeted flooring with gas central heating radiator and window to the front elevation. Built in storage space.
Bedroom Three: 12'4 x 9'9 Carpeted flooring with gas central heating radiator and window to the rear elevation. Built in storage space.
Bedroom Four: 10' x 8'3 Carpeted flooring with gas central heating radiator and window to the rear elevation.
Bathroom: 8'9 x 7' Tiled walls and flooring with three piece white bathroom suite, gas central heating radiator and window to the rear elevation.
Loft Space: 26' x 11'8 Part boarded with drop down ladders and insulation.
External:
Front: Off road parking leading to integral garage and astro turf area.
Rear: Secure low maintenance rear garden space with fenced boundaries. Newly laid patio area and astro turf lawn.
Other
EPC band: B
Water Meter: Yes
Council Tax Band: E
Tenure: Freehold
Property Location
Marketed by YOPA
Disclaimer Property descriptions and related information displayed on this page are marketing materials provided by YOPA. estateagents365.uk does not warrant or accept any responsibility for the accuracy or completeness of the property descriptions or related information provided here and they do not constitute property particulars. Please contact YOPA for full details and further information.


