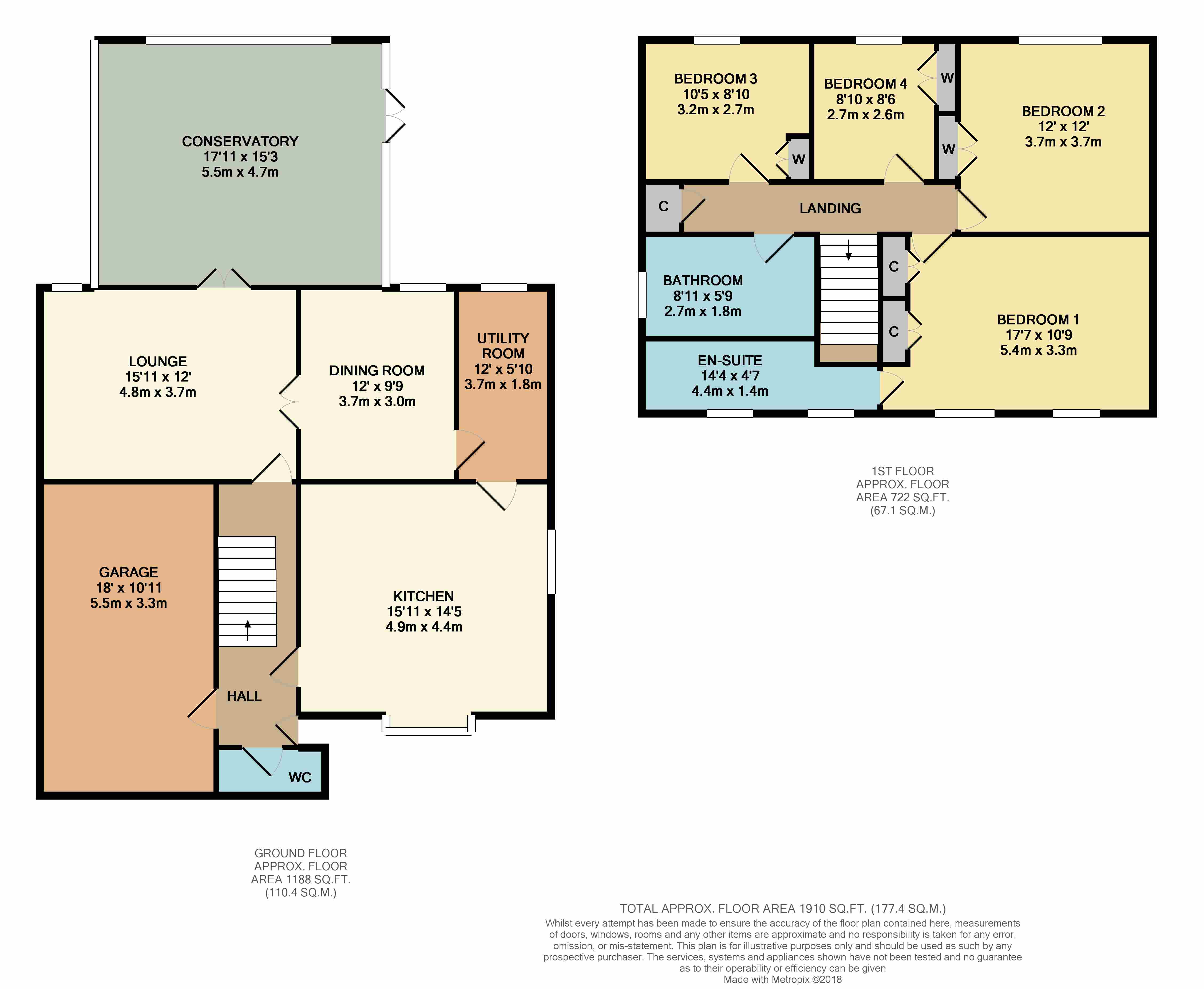Detached house for sale in Bognor Regis PO22, 4 Bedroom
Quick Summary
- Property Type:
- Detached house
- Status:
- For sale
- Price
- £ 500,000
- Beds:
- 4
- Baths:
- 2
- Recepts:
- 3
- County
- West Sussex
- Town
- Bognor Regis
- Outcode
- PO22
- Location
- Shripney Road, Bognor Regis PO22
- Marketed By:
- Glyn Jones - Bognor Regis
- Posted
- 2018-12-26
- PO22 Rating:
- More Info?
- Please contact Glyn Jones - Bognor Regis on 01243 850056 or Request Details
Property Description
Description Glyn-Jones are pleased to offer to the market a substantial detached four bedroom property on a large plot which boasts extensive parking for several cars.
An attractive detached house presented, in our opinion, to an immaculate standard offering bright and spacious accommodation throughout. Aside from the listed attributes, the property benefits from a downstairs cloakroom, integral garage, conservatory, En-Suite to the master bedroom, gas central heating and uPVC double glazing.
The substantial garden being a particular feature of the property is mainly laid to lawn with an orchard at the end and established borders. This beautiful garden also offers a patio area that is covered, outside power sockets, water irrigation system and side access to both sides of the property with security lighting overhead. The front garden is gravelled providing extensive off road parking for numerous vehicles. The garden is well enclosed and has private gates to access.
Location The property is situated in semirural Shripney, a small hamlet approximately 2 miles north of Bognor Regis town centre with mainline railway station and popular seafront promenade with a variety of amenities and amusements. Bognor Regis Retail Park and two large Superstores are located in approximately 0.5 miles. Bus routes can also be found within 250 metres.
The historic cathedral city of Chichester with its renowned shopping area, restaurants and bars is situated within approximately 6 miles.
Lounge 15' 8" x 12' 1" (4.8m x 3.7m)
dining room 12' 1" x 9' 10" (3.7m x 3.0m)
kitchen 16' 0" x 14' 5" (4.9m x 4.4m)
conservatory 18' 0" x 15' 5" (5.5m x 4.7m)
garage 18' 0" x 10' 9" (5.5m x 3.3m)
utility room 12' 1" x 5' 10" (3.7m x 1.8m)
master bedroom 17' 8" x 10' 9" (5.4m x 3.3m)
ensuite 14' 5" x 4' 7" (4.4m x 1.4m)
bedroom 2 12' 1" x 12' 1" (3.7m x 3.7m)
bedroom 3 10' 5" x 8' 10" (3.2m x 2.7m)
bedroom 4 8' 10" x 8' 6" (2.7m x 2.6m)
bathroom 8' 10" x 5' 10" (2.7m x 1.8m)
Property Location
Marketed by Glyn Jones - Bognor Regis
Disclaimer Property descriptions and related information displayed on this page are marketing materials provided by Glyn Jones - Bognor Regis. estateagents365.uk does not warrant or accept any responsibility for the accuracy or completeness of the property descriptions or related information provided here and they do not constitute property particulars. Please contact Glyn Jones - Bognor Regis for full details and further information.


