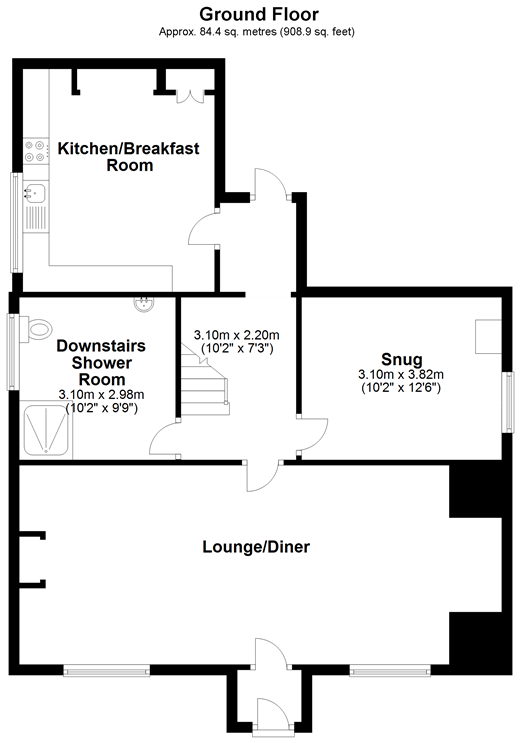Detached house for sale in Bognor Regis PO22, 4 Bedroom
Quick Summary
- Property Type:
- Detached house
- Status:
- For sale
- Price
- £ 475,000
- Beds:
- 4
- Baths:
- 2
- Recepts:
- 2
- County
- West Sussex
- Town
- Bognor Regis
- Outcode
- PO22
- Location
- Felpham Way, Bognor Regis, West Sussex PO22
- Marketed By:
- Cubitt & West - Bognor
- Posted
- 2024-04-24
- PO22 Rating:
- More Info?
- Please contact Cubitt & West - Bognor on 01243 273150 or Request Details
Property Description
If it is charm and character you are looking for this property should fit the bill. This grade II listed cottage offers plenty of character features including sash windows, exposed beams and inglenook fireplace.
Set on a corner plot in the popular Felpham village with local shops close to hand. A short distance from the property you will find the delightful beach. Why not take a stroll along the foreshore and perhaps have a bite to eat and drink in the popular sea front cafe. The village has a picturesque church and for those who enjoy a round of golf Bognor golf course is a short distance.
On stepping over the threshold you will be impressed from the start. The charming lounge/diner is a delightful space. There is a separate snug and a spacious ground floor shower room. A rear hallway leads you into the well fitted kitchen/breakfast room. All four bedrooms and the bathroom upstairs are a good size and there is also a useful store to the side of the property. The garden is a real feature with paved courtyard areas and raised beds and lawn areas.
Room sizes:
- Ground floor
- Porch
- Lounge/Diner 29'11 x 12'8 (9.12m x 3.86m)
- Downstairs Shower Room
- Snug 12'6 x 10'3 (3.81m x 3.13m)
- Kitchen/Breakfast Room 14'0 x 11'10 (4.27m x 3.61m)
- First floor
- Landing
- Bedroom 1 17'0 x 11'7 (5.19m x 3.53m)
- Bedroom 2 12'8 x 11'7 (3.86m x 3.53m)
- Bedroom 3 14'5 x 12'11 (4.40m x 3.94m)
- Bedroom 4 12'6 x 11'7 (3.81m x 3.53m)
- Bathroom
- Outside
- Front Garden
- Side Garden
- Rear Garden
The information provided about this property does not constitute or form part of an offer or contract, nor may be it be regarded as representations. All interested parties must verify accuracy and your solicitor must verify tenure/lease information, fixtures & fittings and, where the property has been extended/converted, planning/building regulation consents. All dimensions are approximate and quoted for guidance only as are floor plans which are not to scale and their accuracy cannot be confirmed. Reference to appliances and/or services does not imply that they are necessarily in working order or fit for the purpose.
Property Location
Marketed by Cubitt & West - Bognor
Disclaimer Property descriptions and related information displayed on this page are marketing materials provided by Cubitt & West - Bognor. estateagents365.uk does not warrant or accept any responsibility for the accuracy or completeness of the property descriptions or related information provided here and they do not constitute property particulars. Please contact Cubitt & West - Bognor for full details and further information.


