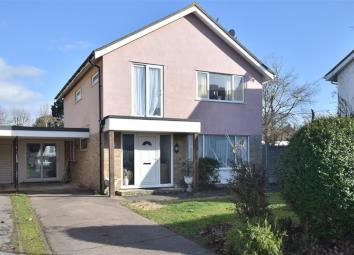Detached house for sale in Bognor Regis PO22, 4 Bedroom
Quick Summary
- Property Type:
- Detached house
- Status:
- For sale
- Price
- £ 450,000
- Beds:
- 4
- Baths:
- 1
- Recepts:
- 2
- County
- West Sussex
- Town
- Bognor Regis
- Outcode
- PO22
- Location
- Ceres Place, Bognor Regis, West Sussex PO22
- Marketed By:
- Cubitt & West - Bognor
- Posted
- 2024-03-31
- PO22 Rating:
- More Info?
- Please contact Cubitt & West - Bognor on 01243 273150 or Request Details
Property Description
Are you looking for your forever family home in an extremely sought after location? Well we have one that ticks all your boxes.
This substantial four bedroom detached house is deceptively spacious and offers heaps of natural light. As you approach the property the cul-de-sac position is really appealing. This spacious home will impress on entry. Generous downstairs accommodation allows for plenty of entertaining with a dining area, lounge and family room. The well designed kitchen is a delightful space.
The utility area enables washing to be tucked away from view and the downstairs cloakroom is a real plus, especially when visitors come to call. Bedroom one upstairs has an en-suite shower room and there is also a well fitted family bathroom. All bedrooms are spacious and presented well. The garden to the rear is what really stands out here, the plot is of a generous size offering ample space without being overlooked and due to the location gives peace and tranquility and perfect for long hot summer days.
Room sizes:
- Ground floor
- Porch
- Lounge 21'2 x 18'9 (6.46m x 5.72m)
- Cloakroom
- Kitchen 19'6 x 8'9 (5.95m x 2.67m)
- Family Room 25'3 x 11'5 (7.70m x 3.48m)
- Utility Area 8'7 x 6'8 (2.62m x 2.03m)
- Study 10'8 x 8'5 (3.25m x 2.57m)
- Store Room
- First floor
- Landing
- Bedroom 1 14'3 x 11'9 (4.35m x 3.58m)
- En-Suite Shower Room
- Bedroom 2 11'9 x 11'6 (3.58m x 3.51m)
- Bedroom 3 11'5 x 8'9 (3.48m x 2.67m)
- Bedroom 4 8'8 x 8'1 (2.64m x 2.47m)
- Family Bathroom
- Outside
- Front Garden
- Off Street Parking
- Rear Garden
The information provided about this property does not constitute or form part of an offer or contract, nor may be it be regarded as representations. All interested parties must verify accuracy and your solicitor must verify tenure/lease information, fixtures & fittings and, where the property has been extended/converted, planning/building regulation consents. All dimensions are approximate and quoted for guidance only as are floor plans which are not to scale and their accuracy cannot be confirmed. Reference to appliances and/or services does not imply that they are necessarily in working order or fit for the purpose.
Property Location
Marketed by Cubitt & West - Bognor
Disclaimer Property descriptions and related information displayed on this page are marketing materials provided by Cubitt & West - Bognor. estateagents365.uk does not warrant or accept any responsibility for the accuracy or completeness of the property descriptions or related information provided here and they do not constitute property particulars. Please contact Cubitt & West - Bognor for full details and further information.


