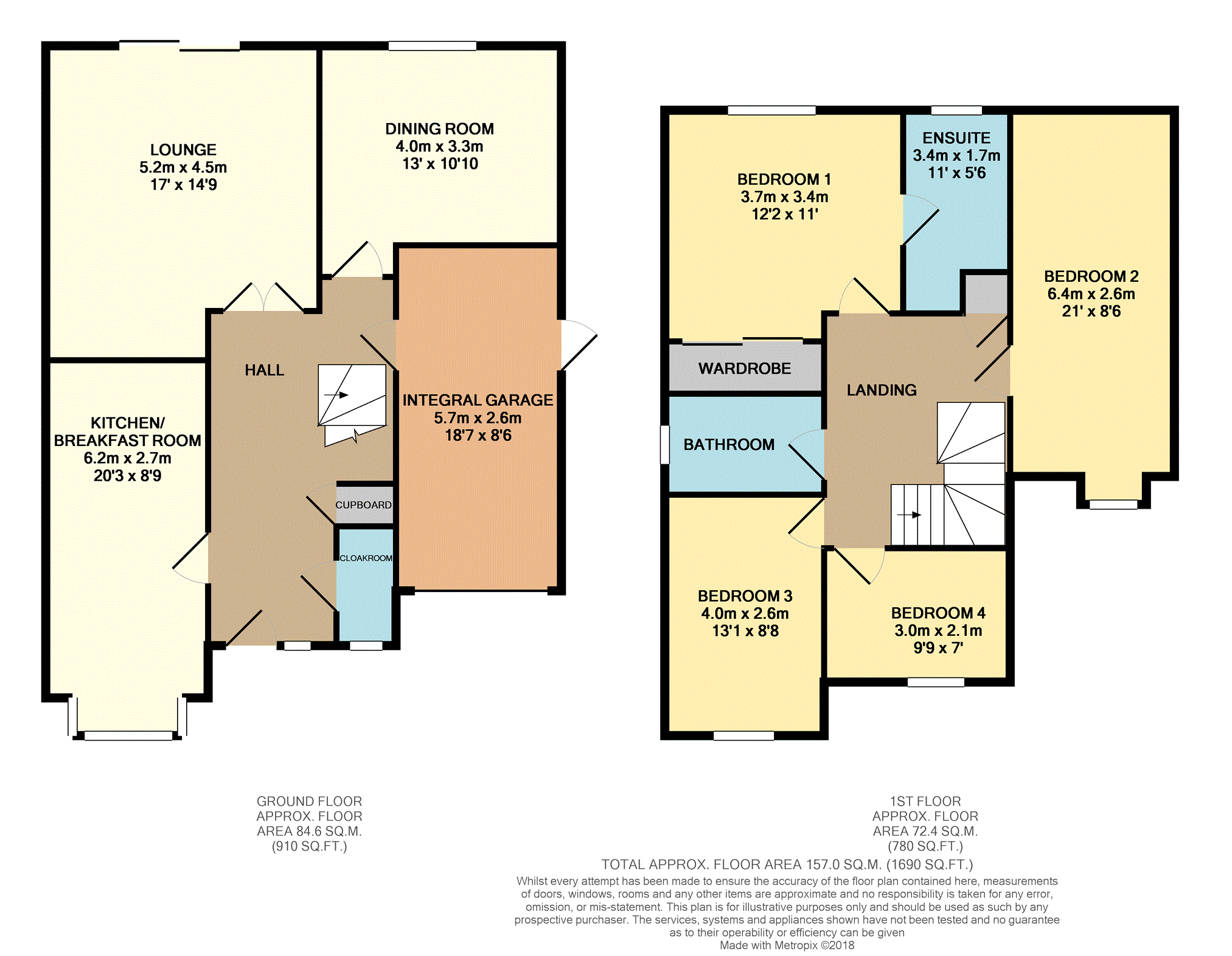Detached house for sale in Bognor Regis PO21, 4 Bedroom
Quick Summary
- Property Type:
- Detached house
- Status:
- For sale
- Price
- £ 400,000
- Beds:
- 4
- Baths:
- 1
- Recepts:
- 2
- County
- West Sussex
- Town
- Bognor Regis
- Outcode
- PO21
- Location
- Ruskin Avenue, North Bersted PO21
- Marketed By:
- Purplebricks, Head Office
- Posted
- 2024-04-24
- PO21 Rating:
- More Info?
- Please contact Purplebricks, Head Office on 024 7511 8874 or Request Details
Property Description
A 4 bedroom detached house constructed in 2014 by Berkeley Homes situated on one of the most desirable positions within Bersted Park facing the nature reserve.
The property offers spacious accommodation finished to high standard all set within mostly walled gardens.
Internal accommodation offers a 17ft lounge, 13ft dining room, 20ft kitchen/breakfast room, ground floor cloakroom, integral garage with utility area, 4 bedrooms, en-suite bathroom and a family bathroom.
There is also a gas fired central heating system and double glazing. Externally there are gardens to both the front and rear and off road parking for 2 cars.
No onward chain.
Entrance
Covered entrance with double glazed front door and side panel to entrance hall.
Entrance Hall
Tiled floor with underfloor heating. Understairs storage cupboard. Personal door to garage.
Downstairs Cloakroom
Wc with concealed cistern, wall mounted basin, tiled floor, double glazed window front aspect.
Sitting Room
17'0" x 14'9"
Underfloor heating. Double glazed patio doors to rear garden.
Dining Room
13'0" x 10'10"
Underfloor heating. Double glazed window overlooking rear garden.
Kitchen / Breakfast
20'3" x 8'9"
Inset one and a half bowl stainless steel sink unit. Range of wall and base units with worktop surfaces over and panelled splashbacks. Built in oven and microwave with 4 ring ceramic hob and extractor over. Integrated fridge, freezer and dishwasher. Underfloor heating. Double glazed bay window to front with views towards the nature reserve.
First Floor Landing
Galleried landing. Hatch to loft. Airing cupboard housing water cylinder.
Bedroom One
12'2" x 11'0"
Triple fitted wardrobe with sliding doors. Radiator. Double glazed window overlooking rear garden.
En-Suite
Wc with concealed cistern, wall mounted basin, panelled bath with shower attachment, shower cubicle with mixer shower, extensive tiled splashbacks, extractor fan, chrome ladder style towel radiator, double glazed window rear aspect.
Bedroom Two
21'0" x 8'6"
Double glazed window front aspect with views over the nature reserve. 2 radiators. Eaves storage access.
Bedroom Three
13'1" x 8'8"
Double glazed window front aspect with views over the nature reserve. Radiator.
Bedroom Four
9'9" x 7'0"
Double glazed window front aspect with views over the nature reserve. Radiator.
Bathroom
Wc with concealed cistern, wall mounted basin, panelled bath with shower attachment and screen, extensive tiled splashbacks, chrome ladder style towel radiator, mirrored recess with shaver point, extractor fan, double glazed window side aspect.
Front Garden
Small area of lawn with mature shrubs. Block paved off road parking for 2 cars leading to garage.
Integral Garage
18'7" x 8'6"
With up and over door. Personal door to entrance hall and upvc door to side. Utility area with single stainless steel sink unit, cupboards under, washing machine and tumble drier. Wall mounted gas fired boiler.
Rear Garden
Access from side and lounge to a patio area. Remainder laid to lawn, enclosed by walled boundaries to 2 sides offering a high degree of privacy.
Property Location
Marketed by Purplebricks, Head Office
Disclaimer Property descriptions and related information displayed on this page are marketing materials provided by Purplebricks, Head Office. estateagents365.uk does not warrant or accept any responsibility for the accuracy or completeness of the property descriptions or related information provided here and they do not constitute property particulars. Please contact Purplebricks, Head Office for full details and further information.


