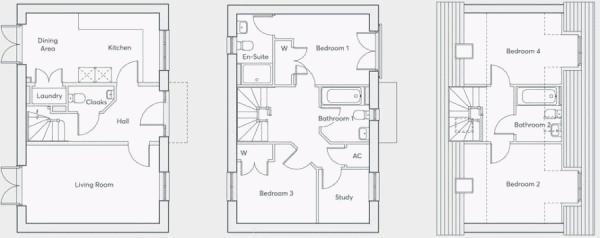Detached house for sale in Birmingham B45, 4 Bedroom
Quick Summary
- Property Type:
- Detached house
- Status:
- For sale
- Price
- £ 364,995
- Beds:
- 4
- County
- West Midlands
- Town
- Birmingham
- Outcode
- B45
- Location
- Shadow Close, Cofton Hackett, Birmingham B45
- Marketed By:
- Dunedin Sales & Lettings
- Posted
- 2024-04-09
- B45 Rating:
- More Info?
- Please contact Dunedin Sales & Lettings on 0121 659 9732 or Request Details
Property Description
Dunedin Sales & Lettings are pleased to introduce St Modwen Homes Three Storey Four Bedroom Detached Home situated in the popular location in Cofton Hackett.
The Paris Design offers space for the whole family over three floors with two parking spaces.
The ground floor features an open plan kitchen/dining area with french doors to the rear gar
den, having a large living room perfect for entertaining, downstairs cloak room, and laundry room located off the kitchen/diner.
The first floor has the master bedroom and built in wardrobes, bedroom three with fitted wardrobes, family bathroom and a study.
On the top floor there there is bedroom two, bedroom four and a second bathroom.
Measurements
Living Room
17' 3'' x 10' 0'' (5.25m x 3.05m)
Kitchen/Dining
17' 3'' x 9' 0'' (5.25m x 2.74m)
Cloakroom
5' 9'' x 3' 5'' (1.75m x 1.04m)
Master Bedroom
12' 3'' x 9' 2'' (3.73m x 2.79m)
En-Suite
4' 8'' x 9' 2'' (1.42m x 2.79m)
Bedroom Two
14' 8'' x 10' 3'' (4.47m x 3.12m)
Bedroom Three
10' 0'' x 10' 3'' (3.05m x 3.12m)
Bedroom Four
14' 8'' x 9' 3'' (4.47m x 2.82m)
Bathroom 1
6' 3'' x 7' 2'' (1.90m x 2.18m)
* Reserve Now to receive Stamp Duty Paid, flooring throughout and £1000 towards your legal fees!*
*hurry, offer for A limited time only!*
Property Location
Marketed by Dunedin Sales & Lettings
Disclaimer Property descriptions and related information displayed on this page are marketing materials provided by Dunedin Sales & Lettings. estateagents365.uk does not warrant or accept any responsibility for the accuracy or completeness of the property descriptions or related information provided here and they do not constitute property particulars. Please contact Dunedin Sales & Lettings for full details and further information.


