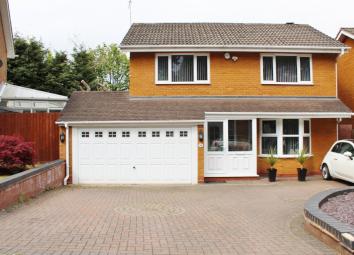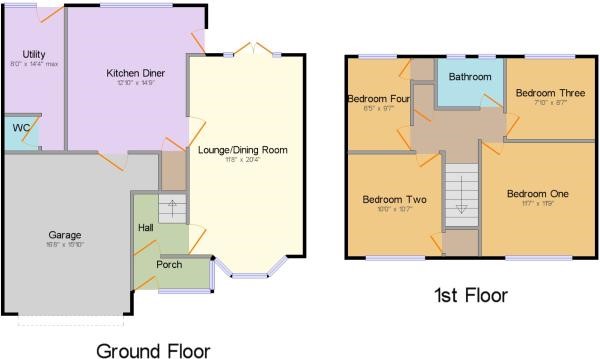Detached house for sale in Birmingham B36, 4 Bedroom
Quick Summary
- Property Type:
- Detached house
- Status:
- For sale
- Price
- £ 330,000
- Beds:
- 4
- County
- West Midlands
- Town
- Birmingham
- Outcode
- B36
- Location
- Kingsleigh Drive, Castle Bromwich B36
- Marketed By:
- Green & Company - Castle Bromwich
- Posted
- 2024-04-29
- B36 Rating:
- More Info?
- Please contact Green & Company - Castle Bromwich on 0121 659 5405 or Request Details
Property Description
***draft details ***awaiting approval*** Green and Company are delighted to offer for sale this four bedroom spacious detached family home benefiting from a double garage, large driveway and being well maintained and immaculate throughout. The property briefly comprises a hallway, lounge / diner, fitted kitchen, utility, guest w.C, four bedrooms, family bathroom and rear garden.
Viewing is highly recommended to appreciate the size and standard of accommodation on offer.
The property is approached via a paved driveway with front door leading into;
hallway Having stairs leading to the first floor.
Lounge / diner 11' 8" x 20' 5" (3.56m x 6.22m) Having double glazed window to the front elevation, solid wooden flooring, central heating radiator and double glazed double doors leading to the rear garden.
Kitchen 14' 9" x 13' (4.5m x 3.96m) Being fitted with a range of high gloss wall and base units with work surfaces, integrated dishwasher, hob, oven and extractor, sink with mixer tap, tiled walls and flooring and double glazed door leading to the garage.
Utility 8' x 10' 4" (2.44m x 3.15m) Being fitted with wall and base units and having space and plumbing for a washing machine and double glazed door leading to the garden with low maintenance area.
Guest W.C Having a low level w.C, wash hand basin and tiled flooring.
First floor accommodation
landing Having doors off to all bedrooms and bathroom.
Bedroom one 11' 8" x 11' 8" (3.56m x 3.56m) Having double glazed window to the front elevation and central heating radiator.
Bedroom two 10' 10" x 10' (3.3m x 3.05m) Having double glazed window to the front elevation, central heating radiator and fitted wardrobe.
Bedroom three 7' 11" x 8' 10" (2.41m x 2.69m) Having double glazed window to the rear elevation.
Bedroom four 9' 8" x 6' 4" (2.95m x 1.93m) Having double glazed window to the rear elevation, fitted wardrobe and central heating radiator.
Bathroom Having tiled walls, panelled bath with mixer shower over, double glazed window to the rear elevation, hand wash basin with vanity, central heating radiator and spot lighting.
Outside
garage 17' x 15' 8" (5.18m x 4.78m) Having electric up and over door and access to the utility. We would advise that any prospective purchaser should check the size and access of the garage should they wish to use it for parking their vehicle.
Rear garden Having paved patio area and lawned area and mature plant borders.
Fixtures and fittings as per sales particulars.
Tenure
The Agents understands that the property is freehold.
However we are still awaiting confirmation from the vendors Solicitors and would advise all interested parties to obtain verification through their solicitor or surveyor.
Green and company has not tested any apparatus, equipment, fixture or services and so cannot verify they are in working order, or fit for their purpose. The buyer is strongly advised to obtain verification from their Solicitors or Surveyor. Please note that all measurements are approximate.
Want to sell your own property?
Contact your local green & company branch on
Property Location
Marketed by Green & Company - Castle Bromwich
Disclaimer Property descriptions and related information displayed on this page are marketing materials provided by Green & Company - Castle Bromwich. estateagents365.uk does not warrant or accept any responsibility for the accuracy or completeness of the property descriptions or related information provided here and they do not constitute property particulars. Please contact Green & Company - Castle Bromwich for full details and further information.


