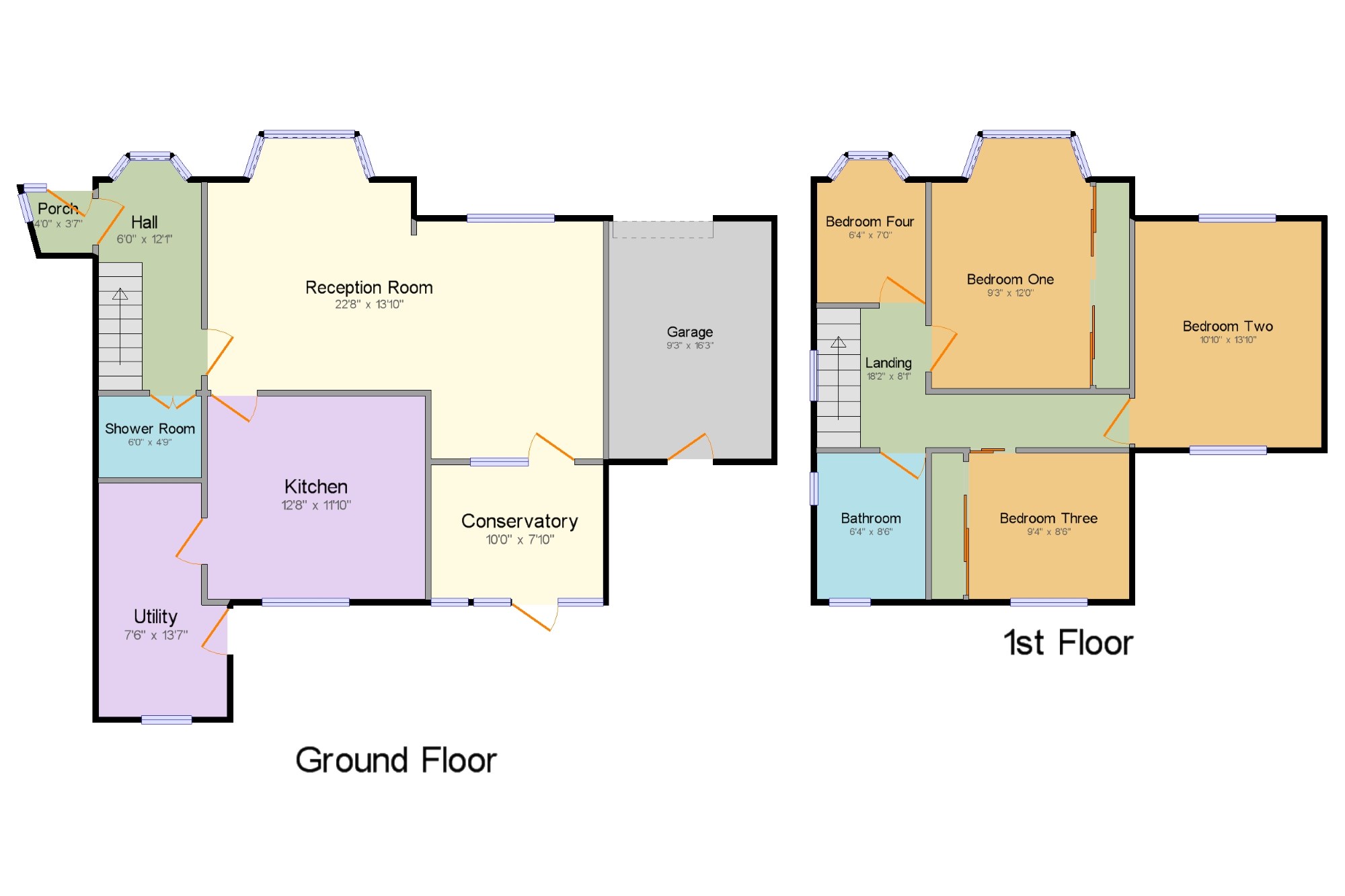Detached house for sale in Birmingham B31, 4 Bedroom
Quick Summary
- Property Type:
- Detached house
- Status:
- For sale
- Price
- £ 295,000
- Beds:
- 4
- Baths:
- 2
- County
- West Midlands
- Town
- Birmingham
- Outcode
- B31
- Location
- Tessall Lane, Northfield, Birmingham, West Midlands B31
- Marketed By:
- Dixons Estate Agents - Northfield
- Posted
- 2018-10-26
- B31 Rating:
- More Info?
- Please contact Dixons Estate Agents - Northfield on 0121 659 6533 or Request Details
Property Description
A spacious and substantially extended four bedroom traditional detached property occupying a generous corner position within walking distance to Longbridge train station. The accommodation comprises; entrance porch, entrance hallway, a bright and spacious open plan reception room with lounge and dining areas, conservatory, kitchen, utility room, downstairs shower room, three double bedrooms, a single fourth bedroom and updated family bathroom. The property further benefits from a driveway and garage, pleasant front garden, a manageable enclosed rear garden with paved patio area and pond, updated gas central heating and double glazing where specified.
Substantially extended and detached
Four bedrooms
Off road parking and garage
Open plan reception room
Downstairs shower room
Walking distance to Longbridge
Generous corner position
Finished to a high standard
Hall6' x 12'1" (1.83m x 3.68m). Radiator. Double glazed window to front elevation. Staircase to first floor.
Kitchen12'8" x 11'10" (3.86m x 3.6m). Radiator. Roll top work surface, wall and base units, stainless steel sink with drainer. Double glazed window to rear elevation.
Shower Room6' x 4'9" (1.83m x 1.45m). Heated towel rail. Low level WC, single enclosure shower, wall-mounted sink. Complementary tiled surrounds.
Utility7'6" x 13'7" (2.29m x 4.14m). Space for utilities. Double glazed window to rear elevation and door leading to rear garden.
Conservatory10' x 7'10" (3.05m x 2.39m). Double glazed windows and door leading to rear garden.
Reception Room22'8" x 13'10" (6.9m x 4.22m). Two double glazed windows to front elevation. Two radiators. Door leading to conservatory.
Garage9'3" x 16'3" (2.82m x 4.95m). Garage door to front elevation and door leading to rear garden.
Bedroom One9'3" x 12' (2.82m x 3.66m). Radiator. Double glazed bay window to front elevation. Built in storage.
Bedroom Two10'10" x 13'10" (3.3m x 4.22m). Radiator. Double glazed windows to front and rear elevation.
Bedroom Three9'4" x 8'6" (2.84m x 2.6m). Double glazed window to rear elevation. Built in storage.
Bedroom Four6'4" x 7' (1.93m x 2.13m). Radiator. Double glazed window to front elevation.
Bathroom6'4" x 8'6" (1.93m x 2.6m). Heated towel rail. Low level WC, single enclosure shower, top-mounted sink. Complementary tiled surrounds. Obscure double glazed window.
Landing18'2" x 8'1" (5.54m x 2.46m). Radiator. Double glazed window to side elevation.
Property Location
Marketed by Dixons Estate Agents - Northfield
Disclaimer Property descriptions and related information displayed on this page are marketing materials provided by Dixons Estate Agents - Northfield. estateagents365.uk does not warrant or accept any responsibility for the accuracy or completeness of the property descriptions or related information provided here and they do not constitute property particulars. Please contact Dixons Estate Agents - Northfield for full details and further information.


