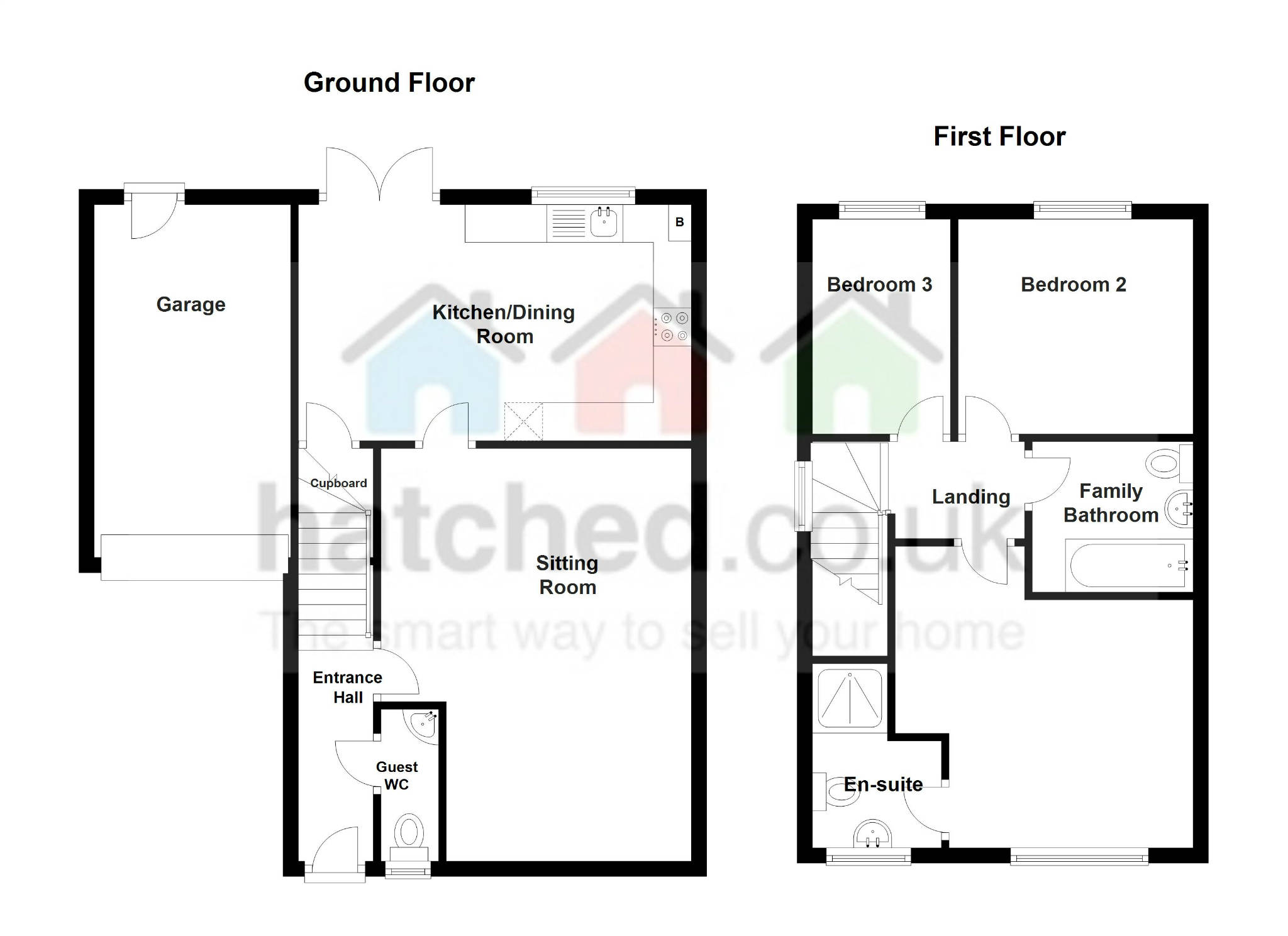Detached house for sale in Birmingham B31, 3 Bedroom
Quick Summary
- Property Type:
- Detached house
- Status:
- For sale
- Price
- £ 220,000
- Beds:
- 3
- Baths:
- 2
- Recepts:
- 1
- County
- West Midlands
- Town
- Birmingham
- Outcode
- B31
- Location
- Bartley Crescent, Northfield, Birmingham, West Midlands B31
- Marketed By:
- Hatched - Birmingham
- Posted
- 2018-10-02
- B31 Rating:
- More Info?
- Please contact Hatched - Birmingham on 0121 659 0297 or Request Details
Property Description
Entrance Hall
Staircase off to the first floor, radiator and panel doors off to:
Guest Cloakroom
Frosted double glazed window to front aspect, low flush WC. Wash hand basin with tiles, radiator.
Sitting Room 19.0 x 12.10 (5.52m x 3.95m)
Double glazed window to front aspect, two radiators, TV and telephone point, panel door into:
Fitted Kitchen/Dining Room 15.10 x 9.10 (4.85m x 3.04m)
Double glazed window overlooking the rear garden aspect, below inset sink and side drainer set within a range of wall mounted and base fitted units, incorporating roll edge work surfaces and tiled splash backs. Gas hob with extractor fan light over and oven below. Space and plumbing for automatic washing machine and dishwasher. Suitable appliance space for fridge/freezer. French style doors out to the garden. Built-in storage cupboard. Radiator.
First Floor Landing
Double glazed window to side elevation, loft hatch to roof void and panel doors off to all rooms.
Bedroom One 13.8 x 10.8 (4.23m x 3.13m)
Double glazed window to front, radiator.
Ensuite Shower Room (not measured)
Frosted double glazed window to front elevation, shower cubicle with tiled splash backs to pedestal wash hand basin, low flush WC. Radiator and extractor fan.
Bedroom Two 10.0 x 9.00 (3.09m x 2.76m)
Double glazed window to rear elevation, radiator.
Bedroom Three 10.0 x 6.4 (3.00m x 1.93m)
Double glazed window to rear elevation and radiator.
Family Bathroom (not measured)
A white suite to comprise, panel bath shower attachment tiled splash backs to pedestal wash hand basin, low flush WC. Radiator.
Outside
Canopy Porch and coach lamp.
Garage 16.6 x 8.6 (5.12m x 2.64m)
Double glazed door to garden metal up and over to drive, electric light and power, storage in roof eaves.
Drive
Tarmacadam drive.
Fore Garden
Brick wall to boundary, wrought iron metal railings, paved path and shrub border.
Rear Garden
Enclosed by panel fencing, paved patio, lawn and decked patio, cold water tap double glazed door to the side garage.
Property Location
Marketed by Hatched - Birmingham
Disclaimer Property descriptions and related information displayed on this page are marketing materials provided by Hatched - Birmingham. estateagents365.uk does not warrant or accept any responsibility for the accuracy or completeness of the property descriptions or related information provided here and they do not constitute property particulars. Please contact Hatched - Birmingham for full details and further information.


