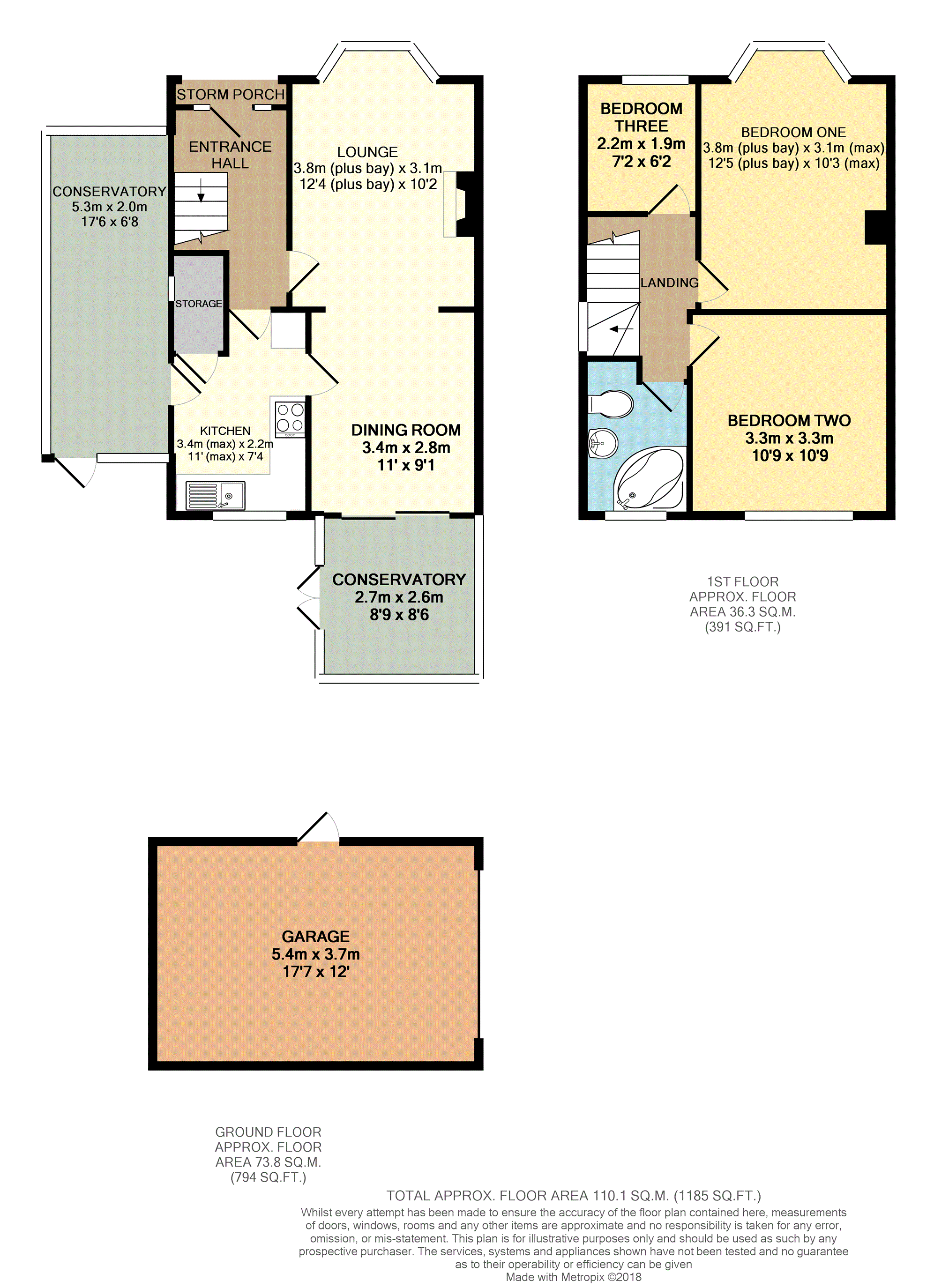Detached house for sale in Birmingham B32, 3 Bedroom
Quick Summary
- Property Type:
- Detached house
- Status:
- For sale
- Price
- £ 205,000
- Beds:
- 3
- Baths:
- 1
- Recepts:
- 4
- County
- West Midlands
- Town
- Birmingham
- Outcode
- B32
- Location
- Arkwright Road, Quinton B32
- Marketed By:
- Purplebricks, Head Office
- Posted
- 2024-04-04
- B32 Rating:
- More Info?
- Please contact Purplebricks, Head Office on 024 7511 8874 or Request Details
Property Description
No onward chain!
A spacious, bay fronted, detached house in a great location, close to schools, amenities and transport links. The property briefly comprises: Entrance hall, lounge, dining room, two conservatories, kitchen, three bedrooms and a bathroom. Outside, there is a gated driveway to the side that gives access to the rear garden and garage, a front garden and rear garden.
Approach
The property is approached via a gated path leading to the front door. There is a walled frontage, a lawn with mature shrub borders and a gated driveway that leads to the garage at the rear.
Entrance Hall
There is a PVCu door and windows to the front aspect, stairs to the first floor and doors to:-
Lounge
10'2" (max) x 12'4" (plus bay)
The lounge has a PVCu bay window to the front aspect, a radiator, wood effect flooring, an opening to the dining room and an electric fire with surround.
Dining Room
11'x 9'1"
The dining room has patio doors to the conservatory, a radiator, a door to the kitchen and wood effect flooring.
Conservatory
8'9" x 8'6"
The PVCu conservatory has double doors to the side aspect and stone effect tile flooring.
Kitchen
11' x 7'4"
The kitchen has a PVCu window to the rear aspect, a door to the second conservatory, wood effect flooring, a door to the dining room, a recently fitted combination boiler and an under stair cupboard. There is a range of white units with space for a washing machine, integrated oven and gas hob, tiled splash backs and granite effect work tops.
Conservatory Two
17'6" x 6'8"
The PVCu conservatory has high level windows to the front and side, a door to the rear and wood effect flooring.
First Floor Landing
There is a PVCu window the side aspect, loft access and doors to:-
Bathroom
The bathroom has a PVCu window to the rear aspect, stone effect vinyl flooring, stone effect tiling to the walls, a radiator and extractor fan. There is a white suite comprising: Low level flush WC, pedestal wash basin and a corner bath with shower over.
Bedroom One
10'3" (max) x 12'5" (plus bay)
Bedroom One has a PVCu bay window to the front aspect and a radiator.
Bedroom Two
10'9" x 10'9"
Bedroom Two has a PVCu window to the rear aspect, TV point and a radiator.
Bedroom Three
7'2" x 6'2"
Bedroom Three has a PVCu window to the front aspect and a radiator.
Rear Garden
The rear garden has a double gates to the side, a decked patio and a lawn with mature shrub borders.
Garage
17'7" x 12'
The garage has an up and over door to the side, a door to the rear and a power supply with consumer unit.
Property Location
Marketed by Purplebricks, Head Office
Disclaimer Property descriptions and related information displayed on this page are marketing materials provided by Purplebricks, Head Office. estateagents365.uk does not warrant or accept any responsibility for the accuracy or completeness of the property descriptions or related information provided here and they do not constitute property particulars. Please contact Purplebricks, Head Office for full details and further information.


