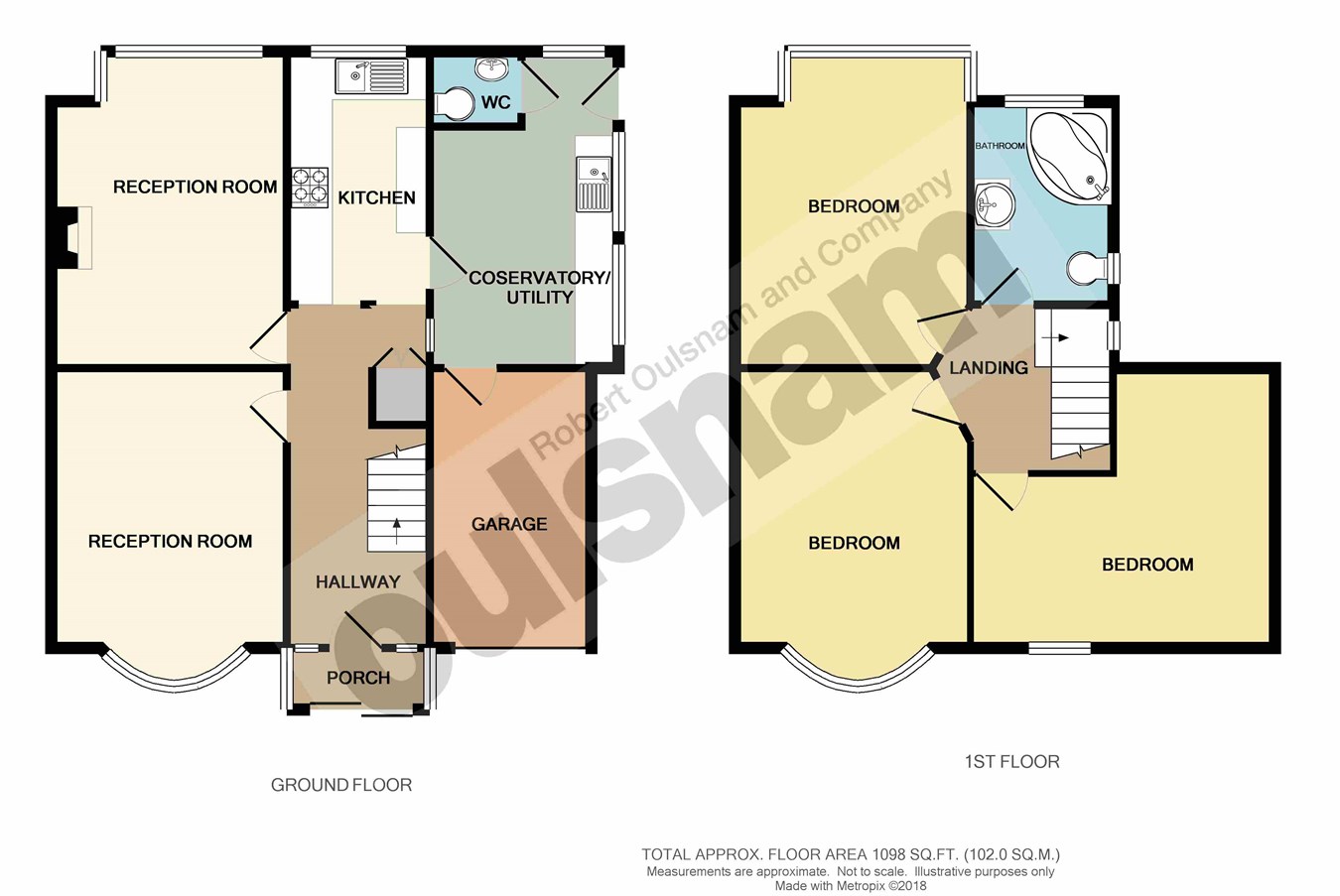Detached house for sale in Birmingham B31, 3 Bedroom
Quick Summary
- Property Type:
- Detached house
- Status:
- For sale
- Price
- £ 325,000
- Beds:
- 3
- County
- West Midlands
- Town
- Birmingham
- Outcode
- B31
- Location
- Verstone Croft, Northfield, Birmingham B31
- Marketed By:
- Robert Oulsnam & Co
- Posted
- 2024-05-13
- B31 Rating:
- More Info?
- Please contact Robert Oulsnam & Co on 0121 659 0187 or Request Details
Property Description
Location
Northfield and West Heath, situated South West of Birmingham offer a number of sought after local schools including The Meadows & St Brigid’s Primary Schools, Shenley Academy Secondary School & Sixth Form together with Turves Green Boys’ & Girls’ Secondary School in West Heath. Regular road and rail public services are available with railway stations located in Longbridge and Northfield providing access to Birmingham City Centre with the M5, junction 4 and M42, junction 2 being readily accessible. Other facilities include Northfield Library, Northfield Pool & Fitness Centre and a range of shopping facilities locally including the rapidly expanding and recently regenerated Longbridge Town Centre.
Summary
* Traditional Detached Residence
* Three Double Bedrooms
* Enclosed Porch leading to Reception Hall
* Two Good Sized Reception Rooms
* Kitchen
* Utility with Guest W.C.
* Bathroom with electric shower system
* Off Road Parking & Garage
* Rear Garden
* Double Glazing & Gas Central Heating System
* Cul-de-sac Location
* Conveniently Situated for nearby Northfield Train Station
General information
Tenure: The Agent understands the property is Freehold.
Heating & Glazing: There are double glazed windows and doors installed within the property with the exception of single glazed windows and door in the Utility room.
There is a modern gas fired central heating system with a Ferroli combination boiler located in the Utility which serves the hot water system and heating.
Ground floor
enclosed porch
reception hall
Dining room (front)
15' 3" (4.65m) into bay x 11' 2" (3.40m)
lounge (rear)
15' 8" (4.78m) up to French door x 11' 2" (3.40m)
kitchen (rear)
11' 5" x 6' 4" (3.48m x 1.93m)
utility (side)
13' 10" (4.22m) max & 10' 9" (3.28m) min x 8' 6" (2.59m) max & 4' 4" (1.32m) min
Having further door to
guest W.C.
First floor
landing
Bedroom one (rear)
15' 8" (4.78m) into bay x 11' 2" (3.40m)
bedroom two (front)
15' 2" (4.62m) into bay x 11' 2" (3.40m)
bedroom three (front)
14' 5" (4.39m) max & including sloping ceiling x 13' 4" (4.06m) max & 8' 7" (2.62m) min
bathroom (rear)
9' 0" x 6' 4" (2.74m x 1.93m)
Having light coloured suite with electric shower fitment
Outside
front
Having tarmacadam driveway for off road car parking
Garage
14' 8" x 7' 6" (4.47m x 2.29m)
Rear garden
Being mainly lawned
Property Location
Marketed by Robert Oulsnam & Co
Disclaimer Property descriptions and related information displayed on this page are marketing materials provided by Robert Oulsnam & Co. estateagents365.uk does not warrant or accept any responsibility for the accuracy or completeness of the property descriptions or related information provided here and they do not constitute property particulars. Please contact Robert Oulsnam & Co for full details and further information.


