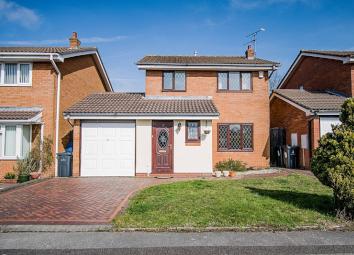Detached house for sale in Birmingham B28, 3 Bedroom
Quick Summary
- Property Type:
- Detached house
- Status:
- For sale
- Price
- £ 289,950
- Beds:
- 3
- Baths:
- 2
- Recepts:
- 2
- County
- West Midlands
- Town
- Birmingham
- Outcode
- B28
- Location
- St. Peters Close, Hall Green, Birmingham B28
- Marketed By:
- Manny Klarico
- Posted
- 2024-05-06
- B28 Rating:
- More Info?
- Please contact Manny Klarico on 0121 721 9420 or Request Details
Property Description
We would highly recommend booking a viewing to avoid disappointment!
We introduce this well presented 3 bedroom detached property within a desirable location in Hall Green. This property has been maintained to a high standard benefiting with a garage. This property consists of double glazing and has been carpeted throughout .
On the ground floor, you will find 2 cosy reception rooms one of which includes a gas fire. The rear reception room provides access to the rear garden via a sliding door. A kitchen can also be found on the ground floor with tiled flooring and plenty of storage cupboards. A utility room can also be found providing additional space alongside a downstairs WC.
The first floor provides 3 bedrooms which are all carpeted and one which benefits of having fitted wardrobes. A family bathroom can also be found with ceramic tiling.
Being a detached property this can benefit from further potential, it currently provides a beautiful lawn at the front of the property alongside off-street parking. The garage can also be used for extra storage or can be converted to provide an additional living room.
This property is truly stunning!
Frontage
Beautiful front face of the property, detached, single garage, block paving and laid lawn.
Porch
Entering the property through the porch with laminate flooring, wall mounted radiators, coving to ceiling door to:
WC
Double glazed window to front, laminate flooring, access to fuse board
Living Room (13' 9" x 17' 9" or 4.18m x 5.40m)
Double glazed window to front, two wall mounted radiator, marble gas fireplace, coving to ceiling, carpeted, staircase, Skirting boards, two ceiling lights with coving door to:
Dining Room (10' 2" x 9' 8" or 3.09m x 2.95m)
Coving to ceiling, ceiling light with coving, skirting board, wall mounted radiators, carpeted, access to socket points, double glazed sliding door providing access to rear garden, door to:
Kitchen (9' 10" x 8' 0" or 3.0m x 2.44m)
Double glazed windows to rear, tiled flooring, four ring gas cooker, splash back tiles, plenty of storage units, ceiling lights, integrated oven, solid wood worktops, drainer sink with mixer tap door to:
Utility (6' 4" x 7' 5" or 1.94m x 2.25m)
Double glazed window to rears, storage units, tiling, ceiling light door to:
Garage (14' 8" x 8' 2" or 4.48m x 2.49m)
Manual shutter to front of garage, Up and over door.
Landing (2' 11" x 6' 9" or 0.90m x 2.07m)
Double glazed window to side, carpet, banisters
Bedroom 1 (12' 0" x 9' 10" or 3.67m x 2.99m)
Double glazed window to front, carpet, fitted wardrobes, skirting, ceiling lights, wall mounted radiator
Bedroom 2 (9' 8" x 10' 10" or 2.95m x 3.29m)
Double glazed window to rear, skirting, ceiling light, wall mounted radiators, built in wardrobe
Bedroom 3 (8' 9" x 7' 9" or 2.67m x 2.37m)
Double glazed windows to front, ceiling lights, carpet, wall mounted radiator
Bathroom (6' 2" x 6' 9" or 1.89m x 2.06m)
Double glazed privacy window to rear, heated towel rail, wash basin with mixer tab, tiled walls and floor
Rear Garden
Laid lawn, fence panels to the boundaries, paved patio
Property Location
Marketed by Manny Klarico
Disclaimer Property descriptions and related information displayed on this page are marketing materials provided by Manny Klarico. estateagents365.uk does not warrant or accept any responsibility for the accuracy or completeness of the property descriptions or related information provided here and they do not constitute property particulars. Please contact Manny Klarico for full details and further information.


