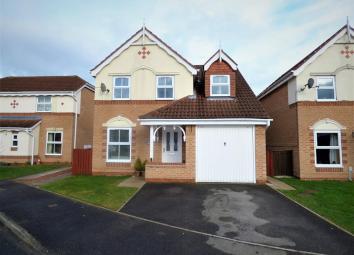Detached house for sale in Beverley HU17, 3 Bedroom
Quick Summary
- Property Type:
- Detached house
- Status:
- For sale
- Price
- £ 245,000
- Beds:
- 3
- County
- East Riding of Yorkshire
- Town
- Beverley
- Outcode
- HU17
- Location
- Butterfly Meadows, Beverley, East Yorkshire HU17
- Marketed By:
- Hunters - Beverley
- Posted
- 2019-03-22
- HU17 Rating:
- More Info?
- Please contact Hunters - Beverley on 01482 535705 or Request Details
Property Description
Fantastic detached house in popular molescroft location!
This beautiful three bedroom detached home in the popular area of Molescroft is sat at the head of the Cul de Sac and has a lovely private garden, perfect for relaxing and enjoying with family and friends. This tasteful property could be what you have been waiting for, offered with no onward chain this home must be viewed to fully appreciate.
The property briefly comprises; spacious lounge and dining room, modern fitted kitchen, utility room and cloakroom complement the ground. Whilst upstairs, you have three good size bedrooms, the master having en suite facilities and a family bathroom. Going outside the private garden is the perfect place to relax, garage and off road parking. These all add up to the perfect package. Immaculately presented throughout you can just unpack and move in. Early viewing is advised to avoid disappointment.
Lounge
4.17m (13' 8") x 3.53m (11' 7")
UPVC Double glazed window to the front, radiator, feature fireplace with electric fire, power points, under stairs cupboard with arch way to dining room.
Dining room
2.87m (9' 5") x 2.34m (7' 8")
UPVC Double glazed french doors to the garden at the rear, radiator and power points.
Kitchen
2.97m (9' 9") x 2.87m (9' 5")
UPVC Double glazed window to the rear aspect, range of wall and base units with roll top surfaces, tiled splash back, sink and drainer unit, gas oven and hob, extractor hood, radiator, power and tv points.
Utility room
1.68m (5' 6") x 1.55m (5' 1")
UPVC Double glazed door to the side, boiler, space for washing machine, space for dishwasher, power points and extractor.
Cloakroom
UPVC Double glazed window to the rear aspect, radiator, low flush WC, wash hand basin with vanity unit, part tiled walls.
First floor landing
Airing cupboard, loft access part boarded with ladder.
Master bedroom
3.68m (12' 1") x 2.59m (8' 6")
UPVC Double glazed window to the rear aspect, radiator and power points.
Ensuite
2.45m (8' 0") x 1.50m (4' 11")
UPVC Double glazed window to the front, radiator, low flush WC, shower cubicle with mains fed shower, wash hand basin with vanity unit, part tiled walls, shaver point and extractor fan.
Bedroom 2
3.40m (11' 2") x 4.09m (13' 5") narrowing to 3.15m (10' 4")
UPVC Double glazed windows to the front aspect, fitted cupboard, radiator and power points.
Bedroom 3
3.12m (10' 3") x 2.30m (7' 7")
UPVC Double glazed window to the rear aspect, radiator and power points.
Bathroom
UPVC Double glazed window to the rear aspect, radiator, three piece bathroom suite comprising of :- panel enclosed bath with mixer taps and shower attachment, low flush WC, wash hand basin with vanity unit, part tiled walls, shaver point and extractor fan.
Garden
Private mainly laid to lawn with plant and shrub borders, patio area, outside tap and lights, side entrance.
Garage
Up and over door with power and lighting.
Property Location
Marketed by Hunters - Beverley
Disclaimer Property descriptions and related information displayed on this page are marketing materials provided by Hunters - Beverley. estateagents365.uk does not warrant or accept any responsibility for the accuracy or completeness of the property descriptions or related information provided here and they do not constitute property particulars. Please contact Hunters - Beverley for full details and further information.


