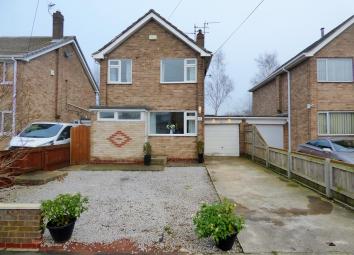Detached house for sale in Beverley HU17, 3 Bedroom
Quick Summary
- Property Type:
- Detached house
- Status:
- For sale
- Price
- £ 220,000
- Beds:
- 3
- County
- East Riding of Yorkshire
- Town
- Beverley
- Outcode
- HU17
- Location
- Lowfield Road, Beverley, East Yorkshire HU17
- Marketed By:
- Hunters - Beverley
- Posted
- 2024-04-07
- HU17 Rating:
- More Info?
- Please contact Hunters - Beverley on 01482 535705 or Request Details
Property Description
A versatile family home overlooking the green, in this sought after resedential area of beverley!
This three bedroom link detached house sits on a generous plot overlooking a green to the front, giving that feeling of suburban living at its best. Situated within walking distance of the local shops, public house that serves food as well as easy road links out to Hull, Driffield, York and the seaside towns of Hornsea and Bridlington, you will never be short of a place to go for a day out with the family. The property itself has been extended in recent years to give a more sociable and family friendly layout to the ground floor level. The accommodation briefly comprises; entrance hall, WC, lounge, breakfast kitchen and family room to the ground floor and three bedrooms with family bathroom located on the first floor. Externally, is a private rear garden which is mainly laid to lawn, garage and ample off road parking. Must be viewed to fully appreciate all this property has to offer.
Entrance hall
1.10m (3' 7") x 1.14m (3' 9")
UPVC double glazed entrance door, double glazed window to the front aspect and laminate wood style flooring.
WC
0.80m (2' 8") x 1.76m (5' 9")
UPVC double glazed window to the front aspect, radiator, low flush WC and wall mounted wash hand basin.
Living room
4.49m (14' 9") x 4.56m (15' 0")
UPVC double glazed window to the front aspect, coving, radiator, feature fireplace, power points, TV point and stairs ascending to the first floor landing.
Kitchen
3.31m (10' 10") x 4.54m (14' 11")
UPVC double glazed window to the rear aspect, coving, a range of wall and base units with roll top work surfaces, tiled splash backs, integrated dishwasher, breakfast bar, plumbed for washing machine, sink and drainer unit, space for fridge freezer, electric oven, gas hob, extractor hood and power points.
Family room
4.31m (14' 2") x 3.57m (11' 9")
UPVC double glazed French doors open to the side and rear aspects, electric feature fireplace, laminate wood style flooring and power points.
First floor landing
UPVC double glazed window to the side aspect, loft access with ladder and power points.
Bedroom 1
2.66m (8' 9") x 3.93m (12' 11")
UPVC double glazed window to the rear aspect, radiator, TV point and power points.
Bedroom 2
2.38m (7' 10") x 3.95m (13' 0")
UPVC double glazed window to the front aspect, radiator, TV point and power points.
Bedroom 3
2.09m (6' 10") x 2.69m (8' 10")
UPVC double glazed window to the front aspect, coving, radiator, TV point and power points.
Shower room
1.78m (5' 10") x 1.63m (5' 4")
UPVC double glazed window to the rear aspect, three piece suite comprising; low flush WC, wash hand basin, tiled shower enclosure with main showers.
Garden
Side entrance to the rear garden which is mainly laid to lawn with plant and shrub borders, patio area, outside tap and lights.
Garage
Up and over door with power and lighting.
Parking
Off road parking on the drive in front of the property.
Property Location
Marketed by Hunters - Beverley
Disclaimer Property descriptions and related information displayed on this page are marketing materials provided by Hunters - Beverley. estateagents365.uk does not warrant or accept any responsibility for the accuracy or completeness of the property descriptions or related information provided here and they do not constitute property particulars. Please contact Hunters - Beverley for full details and further information.


