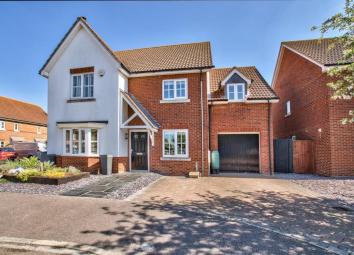Detached house for sale in Bedford MK45, 5 Bedroom
Quick Summary
- Property Type:
- Detached house
- Status:
- For sale
- Price
- £ 489,995
- Beds:
- 5
- County
- Bedfordshire
- Town
- Bedford
- Outcode
- MK45
- Location
- Trow Close, Cotton End, Bedford MK45
- Marketed By:
- home Estate Agents
- Posted
- 2024-04-04
- MK45 Rating:
- More Info?
- Please contact home Estate Agents on 01234 584664 or Request Details
Property Description
Prepare to be impressed: Set on a modern development within this picturesque village, a stylish five bedroomed detached home that has been transformed by the current owners to create a family-friendly environment with the central feature being a sociable kitchen/diner with bi-folding doors overlooking the landscaped rear garden. The ground floor offers a further two reception rooms, a study, cloakroom and utility room. On the first floor are five double bedrooms, two with ensuites and a family bathroom. The secluded rear garden is ideal for those long relaxing summer evenings, there is a driveway to the front. This is a no chain property.
Cotton End is a small village on the outskirts of Bedford, there is a recently opened school, a village hall and a public house. There are idyllic nature walks close by and the accessible road network is within easy reach to all major towns.
Ground Floor
Entrance Via
Part glazed door through to
Entrance Hall
Stairs to the first floor, radiator, doors to
Study
8' 5'' x 7' 4'' (2.57m x 2.25m) Window, radiator
Cloakroom
Two piece suite comprising of wash hand basin, WC, radiator
Lounge
18' 4'' x 11' 1'' (5.61m x 3.4m) Bay window to front, feature fireplace, two radiators
Family Room
16' 1'' x 11' 1'' (4.92m x 3.4m) French doors to rear, radiator
Kitchen / Breakfast Room
23' 3'' x 11' 4'' (7.11m x 3.47m) Fitted in a range of modern units with matching trim to comprise sink unit with cupboards under, additional work surfaces with cupboards and drawers under, wall mounted units, part tiled, window, cooker point, extractor hood, integrated fridge/freezer and dishwasher, breakfast bar,
bi-folding doors overlooking rear garden, tiled flooring, radiator, door to
Utility Room
8' 9'' x 7' 2'' (2.69m x 2.2m) A range of cupboards with shelving and storage space, window, space for washing machine, door to a storage area
First Floor
Landing
A spacious landing with access to the loft and doors leading off to
Bedroom One
15' 6'' x 10' 8'' (4.73m x 3.26m) Window, a range of built-in wardrobes, radiator, door to
En-Suite
Walk in double shower cubicle, glass surround, wash hand basin set in a vanity unit, WC, radiator, window
Bedroom Two
16' 9'' x 9' 3'' (5.13m x 2.83m) Window to front, radiator
Guest En Suite
Four piece suite to comprise shower cubicle, wash hand basin, window, rolled top bath, part tiled, towel rail
Bedroom Three
12' 5'' x 8' 3'' (3.81m x 2.53m) Window, radiator
Bedroom Four
12' 2'' x 8' 7'' (3.71m x 2.63m) Window, radiator
Bedroom Five
12' 0'' x 7' 11'' (3.66m x 2.43m) Window, radiator
Bathroom
Four piece suite to comprise, shower cubicle, bath, WC, wash hand basin, window, heated towel rail, part tiled
Exterior
Rear Garden
A secluded landscaped rear garden which benefits from two decked areas, part lawned area, front access, courtesy lighting
Driveway
Parking for two cars
Property Location
Marketed by home Estate Agents
Disclaimer Property descriptions and related information displayed on this page are marketing materials provided by home Estate Agents. estateagents365.uk does not warrant or accept any responsibility for the accuracy or completeness of the property descriptions or related information provided here and they do not constitute property particulars. Please contact home Estate Agents for full details and further information.


