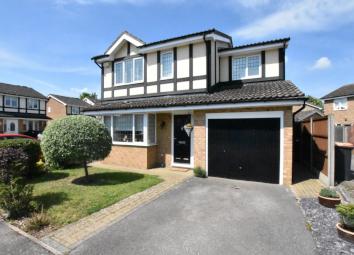Detached house for sale in Bedford MK42, 4 Bedroom
Quick Summary
- Property Type:
- Detached house
- Status:
- For sale
- Price
- £ 350,000
- Beds:
- 4
- Baths:
- 1
- Recepts:
- 3
- County
- Bedfordshire
- Town
- Bedford
- Outcode
- MK42
- Location
- Naylor Avenue, Kempston, Bedford MK42
- Marketed By:
- Purplebricks, Head Office
- Posted
- 2024-04-08
- MK42 Rating:
- More Info?
- Please contact Purplebricks, Head Office on 024 7511 8874 or Request Details
Property Description
A beautifully presented, modern, detached home, nestled in a quiet cul-de-sac in Kempston, with a south westerly facing rear garden and having been lovingly maintained by the current owners.
The accommodation comprises: An entrance hall, sitting room, dining room, conservatory, a refitted kitchen/breakfast room and matching utility room as well as a downstairs W.C. On the ground floor, a master bedroom with fitted wardrobes and an en-suite shower room, three further generously sized bedrooms and a modern refitted family bathroom on the first floor.
In its quiet and private position, the property also benefits from an integral garage, off road parking on the drive, double glazing and gas fired central heating.
The property is ideally suited for ease of access to Bedford and Milton Keynes, as well as the M1, A428 and local railway station, thanks to being in a position on the edge of Kempston near to the A421, whilst Kempston itself benefits from a host of local shops, schools, Post office and amenities.
Entrance Hall
Entered via a part glazed panel door, stairs rise to the first floor landing, tiled flooring, radiator, panel door to the sitting room.
Sitting Room
13'10 x 12'10
Double glazed bay window to the front elevation, radiator, TV point, feature fireplace with a timber surround, coving to the ceiling, door to the dining room
Dining Room
8'11 x 9'7
French doors to the conservatory, radiator, panelled door to the kitchen, tiled flooring, coving to ceiling.
Conservatory
9'4 x 9'4
Of uPVC construction over a dwarf wall base, with double glazed doors and windows to the rear garden, tiled flooring, power and light connected.
Kitchen
9'8 x 9'5
Refitted in a range of stylish and modern, wall and base level units with work surfaces over, inset sink drainer unit with a mixer tap over, glass protected splash back areas, an integrated double electric oven and matching gas hob with an extractor hood over, plumbing for a dishwasher, space for an upright fridge/freezer, tiled flooring, door to the utility room, double glazed window to the rear elevation, door to an under stairs larder cupboard, radiator, telephone point.
Utility Room
Fitted in a range of wall and base level units with roll top work surfaces over, inset stainless steel sink unit, plumbing for an automatic washing machine, tiled flooring, tiled splash back areas, radiator, door to the cloak room and the rear garden.
Downstairs Cloakroom
Fitted with a suite comprising a low level W.C. And a wash hand basin, radiator, double glazed window to the side elevation.
First Floor Landing
Doors to the first floor rooms, airing cupboard housing the hot water tank, loft access hatch.
Master Bedroom
12'10 x 9'9
Two double glazed windows to the front elevation, radiator, built in wardrobes, door to the en-suite;
En-Suite
Fitted with a modern white suite comprising a tiled shower cubicle a low level W.C. And a wash hand basin, radiator, double glazed window to the side elevation tiled walls to splash back areas.
Bedroom Two
9'5 x 9'2
Double glazed window to the rear elevation, radiator, laminate flooring, built in wardrobe with sliding mirrored doors.
Bedroom Three
11'3 x 7'4
Double glazed window to the front elevation, radiator, laminate flooring.
Bedroom Four
8'0 x 6'9
Double glazed window to the rear elevation, radiator, laminate flooring.
Family Bathroom
Refitted with a stylish and contemporary, modern white suite comprising; a p-shaped panelled bath with a shower and screen over, a low level W.C. And a wash hand basin set over a vanity unit, modern wall mounted radiator/towel rail, double glazed window to the rear elevation tiled walls and tiled flooring.
Front Garden
Laid mainly to lawn, neatly manicured, maturing shrubs and ornamental trees, gated side access to the rear garden, path to the front door.
Rear Garden
A southerly facing rear garden enjoying a fair degree of privacy. Laid mainly to lawn with a paved patio area, and a further paved sitting area to the far end, well stocked enclosed flower beds with various shrubs and neatly maintained bushes, fence enclosed, gated side access to the front garden, door to the garage, and a garden shed, built in to the side of the garden fencing, with power and light connected.
Off Road Parking
Off road parking is on the drive in front of the garage.
Garage
16'11 x 7'5
Accessed via an up and over door, power and light connected, two electric heaters, TV and telephone points, courtesy door to the garden.
Property Location
Marketed by Purplebricks, Head Office
Disclaimer Property descriptions and related information displayed on this page are marketing materials provided by Purplebricks, Head Office. estateagents365.uk does not warrant or accept any responsibility for the accuracy or completeness of the property descriptions or related information provided here and they do not constitute property particulars. Please contact Purplebricks, Head Office for full details and further information.


