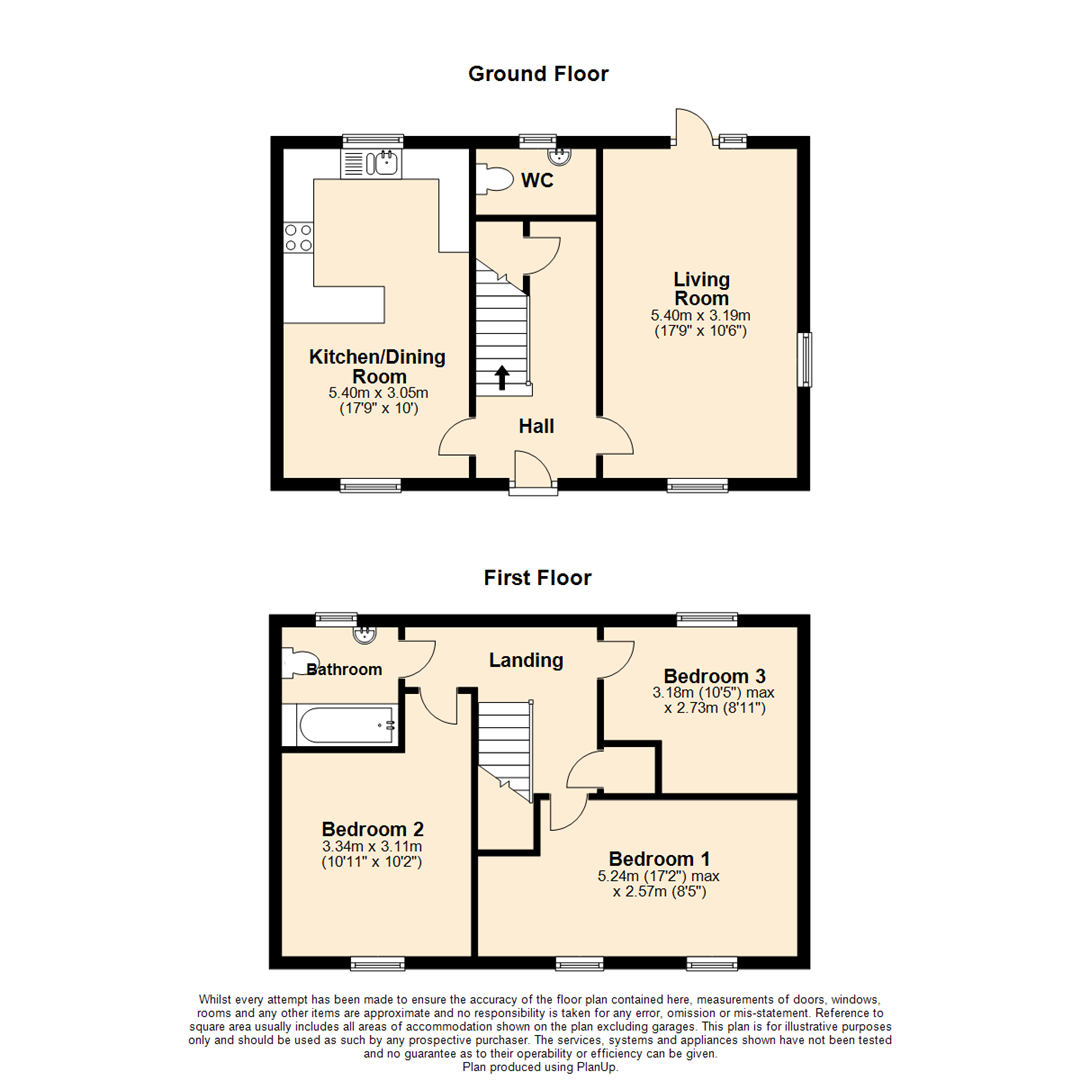Detached house for sale in Bedford MK43, 3 Bedroom
Quick Summary
- Property Type:
- Detached house
- Status:
- For sale
- Price
- £ 150,000
- Beds:
- 3
- Baths:
- 1
- Recepts:
- 2
- County
- Bedfordshire
- Town
- Bedford
- Outcode
- MK43
- Location
- Ramsey Abbey Close, Cranfield, Bedford MK43
- Marketed By:
- Carters
- Posted
- 2019-05-14
- MK43 Rating:
- More Info?
- Please contact Carters on 01908 942730 or Request Details
Property Description
A well presented three bedroom detached house offered on the shared ownership scheme with a 50% share being sold.
This modern property, built in 2015, is situated in a small cul-de-sac of seven properties. It has accommodation set on two floors comprising entrance hall, cloakroom, living room, kitchen/dining room, three double bedrooms and a bathroom. It has front and rear gardens and parking for two cars. The development, by Persimmon Homes, is located on the edge of the village within walking distance of the village's extensive facilities to include many shops. A 50% share is offered in conjunction with Grand Union Housing Association.
Ground Floor
A central entrance hall has stairs to the first floor and doors to the cloakroom, living room and kitchen/dining room.
The cloakroom has a white suite comprising low level w.C. And wash hand basin. Window to the rear aspect.
The living room is a triple aspect room with windows to the front, side and rear aspects, and a door leads to the rear garden.
The kitchen/dining room has two defined areas. The dining area is located to the front and the kitchen to the rear is fitted in a range of units to wall and base levels with worksurfaces over and an inset sink/drainer. Integrated electric oven and gas hob. Space for additional appliances.
First Floor Landing
Access to loft. Cupboard. Doors to all rooms.
Bedroom one is a large double bedroom located to the front with two windows.
Bedroom two is a double bedroom with a window to the front aspect.
Bedroom three is a double bedroom located to the rear aspect.
The bathroom has a white suite comprising low level w.C., wash hand basin and panel bath with shower over. Part tiled walls. Window to the rear aspect.
Gardens & Parking
The front garden is laid with block paving and is enclosed by iron railings.
The rear garden is laid to lawn with a patio area and stocked beds. Enclosed by fencing. Garden shed to remain.
There are two parking spaces adjacent to the property.
Note
The buyer will need to meet the criteria of Grand Union Housing Group.
A 50% share is being sold.
A monthly rent is payable for the remaining 50% share of £325.39 per month.
Location - Cranfield
Cranfield is a large village centred around a university and airfield which ensures the village has many facilities which include a supermarket and a number of other shops for day to day needs. Further afield boasts Central Milton Keynes and Bedford with their extensive facilities and mainline railway stations are within easy reach by car and with public transport links to both.
Disclaimer
Whilst we endeavour to make our sales particulars accurate and reliable, if there is any point which is of particular importance to you please contact the office and we will be pleased to verify the information for you. Do so, particularly if contemplating travelling some distance to view the property. The mention of any appliance and/or services to this property does not imply that they are in full and efficient working order, and their condition is unknown to us. Unless fixtures and fittings are specifically mentioned in these details, they are not included in the asking price. Some items may be available subject to negotiation with the Vendor.
Property Location
Marketed by Carters
Disclaimer Property descriptions and related information displayed on this page are marketing materials provided by Carters. estateagents365.uk does not warrant or accept any responsibility for the accuracy or completeness of the property descriptions or related information provided here and they do not constitute property particulars. Please contact Carters for full details and further information.


