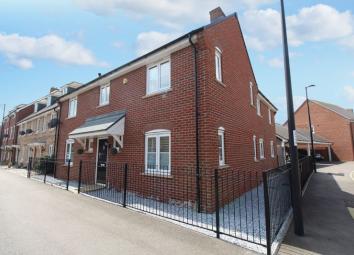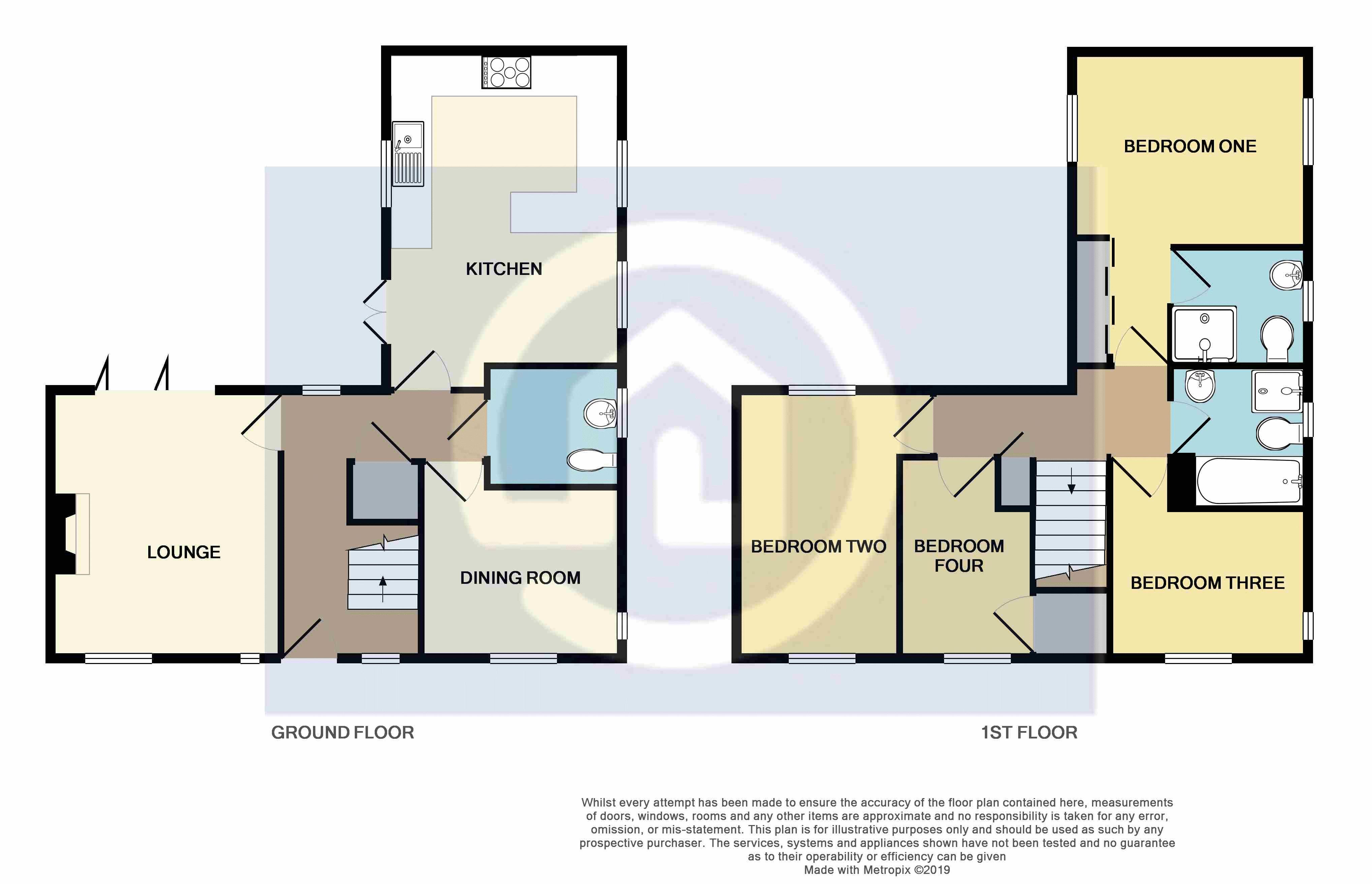Detached house for sale in Bedford MK42, 4 Bedroom
Quick Summary
- Property Type:
- Detached house
- Status:
- For sale
- Price
- £ 410,000
- Beds:
- 4
- Baths:
- 3
- Recepts:
- 2
- County
- Bedfordshire
- Town
- Bedford
- Outcode
- MK42
- Location
- Brooklands Avenue, Wixams, Bedford MK42
- Marketed By:
- Cooper Wallace
- Posted
- 2024-04-04
- MK42 Rating:
- More Info?
- Please contact Cooper Wallace on 01234 677944 or Request Details
Property Description
A stylish and well presented four double bedroom detached family home occupying a prominent corner position within the heart of the popular Wixams village development. This home, constructed by Taylor Wimpey homes to their popular 'Framlingham' style in 2013 offers very well balanced and planned accommodation over two floors. The current owners have further improved the property in recent times to include a refitted kitchen/diner with Quartz work surfaces, Bi-fold doors and log burner in the living room and a refitted en-suite to the master bedroom along with landscaping the Westerley facing rear garden. The property is an attractive double fronted style and has a lovely size entrance hall with tiled flooring, this leads to the living room with feature log burner and Bi-fold doors opening on the decking area, perfect for outdoor entertaining. There is a playroom which could also be used as a separate dining room or home office. The 22'3'' kitchen/diner forms the heart of the home and has been upgraded to include integrated Bosch dishwasher and double oven with seperate induction hob, with adequate space for an American style fridge/freezer and washing machine and tumble dryer. There is also a further set of French door leading onto the garden. On the first floor there is a very impressive master bedroom with fitted full height mirrored wardrobes and a high specification en-suite shower room. The other three bedrooms can comfortably hold double beds and there is a four-piece family bathroom. Outside the garden is low maintenance with high quality artificial grass and enough space for a large shed which will remain. The garden is very private and there is access to the side and also to the rear carport which provides off road parking for two cars. The property also comes with the added benefit of a Hive heating system installed. A truly great fmaily home.
Wixams offers excellent local amenities including Budgens store, school, take-away, village hall and sports/leisure complex and a restaurant along with beautiful countryside and lakeside walks. There is also a garden centre. The property is well located for the A6 which links to Luton, Bedford and the A421 bypass leading onto the A1 and M1.
Entrance Hall
Entered via part frosted double glazed door to hall. Hall has double glazed windows to front and rear, tiled floor, understairs storage, smoke detector, glazed doors to
Living Room (14' 9'' x 14' 7'' (4.49m x 4.44m))
Two double glazed windows to front, Bi-fold doors onto garden, feature log burner with wood mantle and tiled hearth, two radiators.
Playroom/Dining Room (11' 2'' x 10' 0'' (3.40m x 3.05m))
Double glazed windows to front and side, radiator.
Cloakroom
Low level WC, vanity sink unit, tiled floor and tiled to dado height, radiator.
Kitchen/Diner (22' 3'' x 11' 1'' (6.78m x 3.38m))
Range of grey fronted base and eye level units with contrasting Quartz work surfaces over, ceramic sink unit with mixer taps, integrated neff double oven and separate Bosch induction hob and Bosch extractor hood over, space for washing machine, tumble dryer and American style fridge freezer, detailed tiled splash backs, tiled floor, spotlights, radiator, three double glazed windows to side and double glazed French doors to garden, cupboard housing Ideal logic gas boiler.
First Floor Landing
Double glazed window to rear, smoke detector, radiator, airing cupboard.
Master Bedroom (19' 7'' max x 11' 2'' (5.96m x 3.40m))
Double glazed windows to both sides, radiator, fitted full height mirrored wardrobes.
En-Suite
Double shower with full height glass screen, low level WC, wash hand basin, tiled floor and walls, extractor fan, heated towel rail, frosted double glazed window to side.
Bedroom Two (14' 9'' x 10' 0'' (4.49m x 3.05m))
Double glazed windows to front and rear, radiator.
Bedroom Three (11' 3'' max x 10' 0'' (3.43m x 3.05m))
Double glazed window to front and side, radiator, access to loft space.
Bedroom Four (11' 7'' x 8' 8'' (3.53m x 2.64m))
Double glazed window to front, radiator, built-in cupboard.
Family Bathroom (7' 9'' x 6' 7'' (2.36m x 2.01m))
Panel enclosed bath with shower attachment, shower cubicle, low level WC, pedestal wash hand basin, frosted double glazed window to side, radiator, tiled floor and walls, extractor fan.
Front
Front retained with wrought iron fencing, shingled borders.
Rear Garden
Landsacped rear garden featuring large decked area ideal for outdoor entertaining, the rest being artifically grassed or paving, timber shed to remain, outside tap, gated access to side, gated access to parking and carport area. Fully enclosed by timber panel fencing.
Carport
Tarmac drive providing off road parking for two cars.
Property Location
Marketed by Cooper Wallace
Disclaimer Property descriptions and related information displayed on this page are marketing materials provided by Cooper Wallace. estateagents365.uk does not warrant or accept any responsibility for the accuracy or completeness of the property descriptions or related information provided here and they do not constitute property particulars. Please contact Cooper Wallace for full details and further information.


