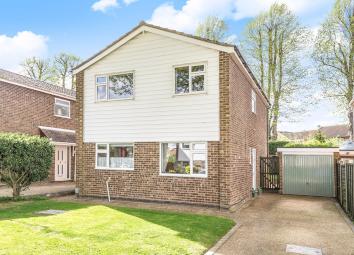Detached house for sale in Bedford MK45, 4 Bedroom
Quick Summary
- Property Type:
- Detached house
- Status:
- For sale
- Price
- £ 425,000
- Beds:
- 4
- County
- Bedfordshire
- Town
- Bedford
- Outcode
- MK45
- Location
- Kestrel Road, Flitwick MK45
- Marketed By:
- Country Properties - Flitwick
- Posted
- 2024-04-28
- MK45 Rating:
- More Info?
- Please contact Country Properties - Flitwick on 01525 204883 or Request Details
Property Description
Occupying a cul-de-sac position within the popular 'Birds' development, this spacious detached family home features an 18'10" living room with patio doors to conservatory, separate dining room, fitted kitchen and ground floor cloakroom whilst there are four double bedrooms and a family bathroom to the first floor. There is an attractive garden to the rear and parking is provided via the garage and driveway parking at the side of the property. EPC Rating: C.
Ground floor
entrance porch
Accessed via part opaque double glazed leaded light effect entrance door with opaque double glazed side panel. Wood effect flooring. Glazed panelled door to:
Entrance hall
Stairs to first floor landing with storage cupboard beneath. Wood effect flooring. Doors to living room, dining room, kitchen and to:
Cloakroom
Opaque double glazed window to side aspect. Two piece suite comprising: Low level WC and wash hand basin with tiled splashback. Radiator. Wood effect flooring.
Living room
Double glazed picture window to rear aspect. Two radiators. Television point. Dado rail. Double glazed sliding patio door to:
Conservatory
Of part brick and double glazed construction. Double glazed French doors to side aspect. Wall mounted electric heater.
Dining room
Double glazed window to front aspect. Radiator. Serving hatch to kitchen. Wood effect flooring.
Kitchen
Double glazed window to front aspect. A range of base and wall mounted units with work surface areas incorporating sink unit with mixer tap. Wall tiling. Space for cooker and fridge/freezer. Space and plumbing for automatic washing machine. Breakfast bar. Wall mounted gas fired boiler. Wood effect flooring. Radiator. Part opaque double glazed door to side aspect.
First floor
landing
Hatch to loft. Doors to all bedrooms and family bathroom.
Bedroom 1
Double glazed window to rear aspect. Built-in four door wardrobes. Radiator. Picture rail.
Bedroom 2
Double glazed window to front aspect. Radiator.
Bedroom 3
Double glazed window to front aspect. Radiator.
Bedroom 4
Double glazed window to rear aspect. Built-in wardrobe. Radiator. Cable point.
Family bathroom
Opaque double glazed window to side aspect. Three piece suite comprising: Bath with mixer tap and telephone cradle style shower attachment, low level WC and pedestal wash hand basin. Wall tiling. Built-in storage cupboard housing water tank. Tile effect flooring.
Outside
rear garden
Paved patio area. Timber decked area with pergola over providing a delightful seating area. Step up to lawn area with low level brick retaining wall. A variety of trees, plants and shrubs.
Front garden
Mainly laid to lawn. A variety of plants and shrubs. Mature oak tree. Outside light. Gated side access from both sides to rear garden.
Garage
Metal up and over door. Power and light.
Off road parking
Hard standing driveway providing off road parking for approx. Three/four vehicles.
Current Council Tax Band: E.
Preliminary details
Property Location
Marketed by Country Properties - Flitwick
Disclaimer Property descriptions and related information displayed on this page are marketing materials provided by Country Properties - Flitwick. estateagents365.uk does not warrant or accept any responsibility for the accuracy or completeness of the property descriptions or related information provided here and they do not constitute property particulars. Please contact Country Properties - Flitwick for full details and further information.


