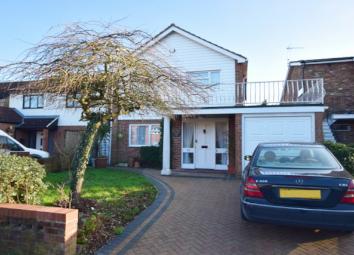Detached house for sale in Basildon SS16, 4 Bedroom
Quick Summary
- Property Type:
- Detached house
- Status:
- For sale
- Price
- £ 435,000
- Beds:
- 4
- Baths:
- 1
- County
- Essex
- Town
- Basildon
- Outcode
- SS16
- Location
- Heathleigh Drive, Langdon Hills SS16
- Marketed By:
- Kingswood Estate Agents
- Posted
- 2024-04-28
- SS16 Rating:
- More Info?
- Please contact Kingswood Estate Agents on 01268 661513 or Request Details
Property Description
The accommodation comprises of:
Entrance door to
Hallway: 11'5 x 7'8
Radiator, dado rail power points door to garage
Ground floor cloakroom: 7'4 x 5'3
Double glazed window to side, white suite with floral detailing comprising low level wc, hand basin, part tiled walls, radiator.
Lounge: 17' x 13'
Double glazed picture window to front, feature fitted fireplace with fitted real flame gas fire, double radiator, dado rail, ornate ceiling rose and coving, open plan to
Raised dining area: 14' x 10'2
Double-glazed patio door over looking and leading to rear, dado rail, ornate coving, double radiator, power points, feature natural brick wall, access to kitchen
Kitchen: 10'7 x 10'
Double glazed window to rear, a range of medium wood effect units comprising double base unit with extended work top, space and plumbing below for dishwasher/washing machine, inset one and a half bowl sink top, full width worktop, with drawers and cupboards under, inset oven and hob, further base units, range a eye level matching wall cupboards, tiled flooring, power points, door leading to
Utility Room: 5'5 x 10'8
Part glazed door to rear garden, double base units with extended worktops, inset one and a half bowl sink top, wall mounted central heating boiler (not tested), tiled floor, power points.
Bedroom Three: 10'2 x 9'5 max
Double glazed window to rear, with radiator under, built in double wardrobe with top cupboards over, power points.
Bedroom Two: 12'5 x 9'9
Double glazed window to front, with radiator under, fitted wardrobes with top cupboard, matching bed side cabinets.
Bedroom One: 12'4 x 10'3
Double glazed window to rear with radiator under, power points, door to
En suite/wc: 7'6 x 3'4
Double glazed window to side, white suite comprising low level wc, pedestal wash hand basin, double radiator.
Bedroom Four: 8'6 x 7'7 (to wardrobe fronts)
Double glazed window to front with radiator under, fitted mirror fronted wardrobes with sliding doors, power points.
Bathroom/wc: 7'3 x 6'9
Double glazed window to side, white suite comprising paneled bath, pedestal wash hand basin, built in independent shower cubicle, low level wc, part tiled walls, double radiator.
Landing: 14' x 3'
Walk in airing cupboard, loft access, window to stairwell, stairs descending to lounge.
Exterior
Rear Garden: 40ft in depth (approx)
Un overlooked with mature conifers, full width patio with retaining wall, remainder being laid to lawn with flower and shrub borders, side access to
Front Garden:
Laid to lawn with mature shrubs with retaining wall, block paved drive leading to
Garage:
Up and over door, and personal doors leading to garden and hall.
Agents Note: We understand for the vendor that the property has suffered heave approximately 15 years ago and repair works were carried out at that time.
Please contact agent for further information in necessary.
Property Location
Marketed by Kingswood Estate Agents
Disclaimer Property descriptions and related information displayed on this page are marketing materials provided by Kingswood Estate Agents. estateagents365.uk does not warrant or accept any responsibility for the accuracy or completeness of the property descriptions or related information provided here and they do not constitute property particulars. Please contact Kingswood Estate Agents for full details and further information.

