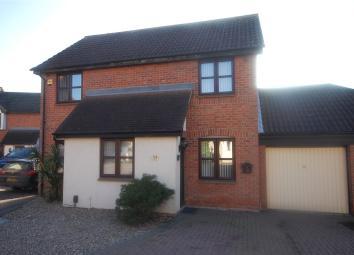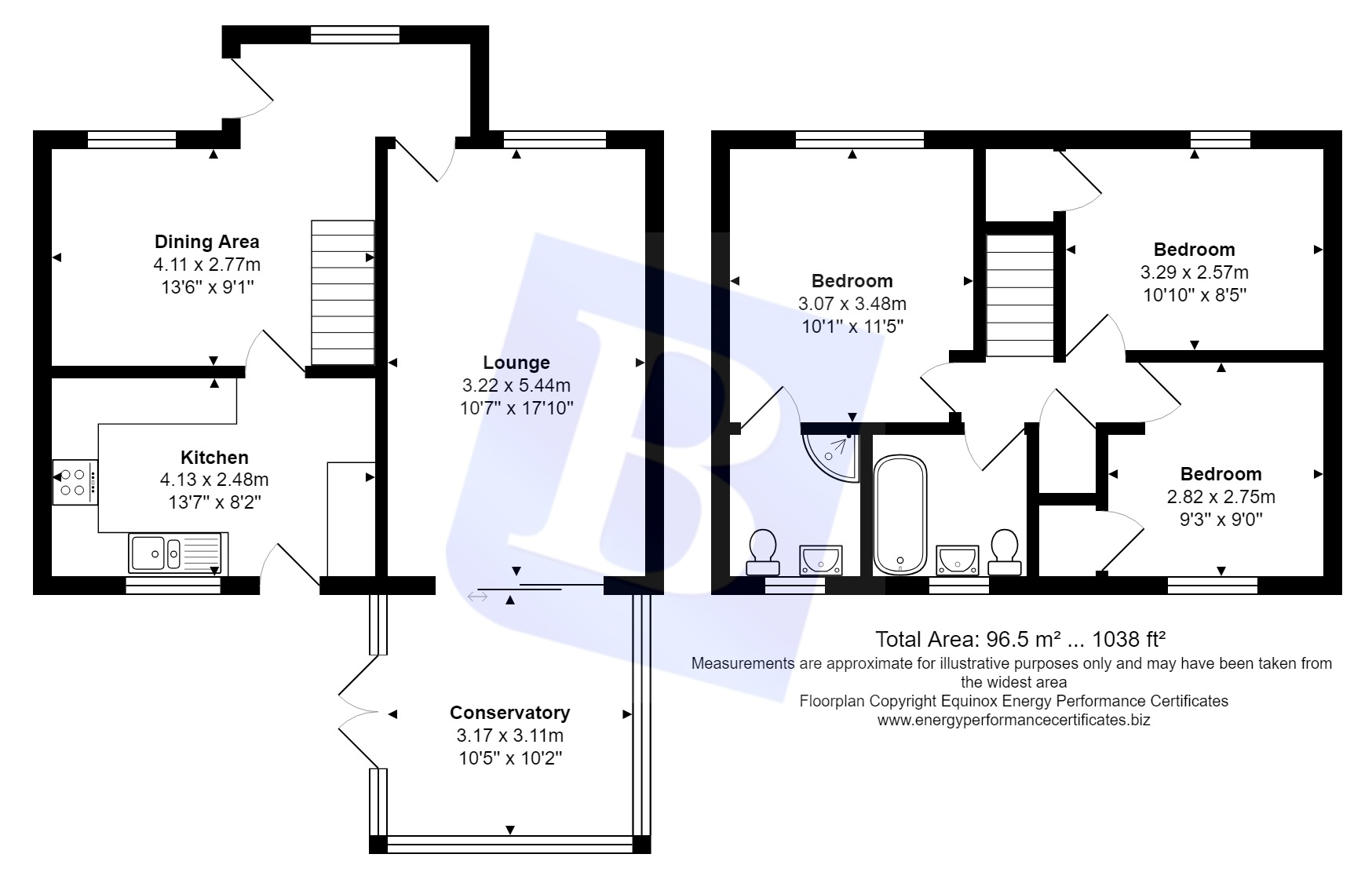Detached house for sale in Basildon SS15, 3 Bedroom
Quick Summary
- Property Type:
- Detached house
- Status:
- For sale
- Price
- £ 375,000
- Beds:
- 3
- Baths:
- 2
- Recepts:
- 2
- County
- Essex
- Town
- Basildon
- Outcode
- SS15
- Location
- Cavendish Way, Steeple View, Essex SS15
- Marketed By:
- Balgores Basildon
- Posted
- 2024-04-04
- SS15 Rating:
- More Info?
- Please contact Balgores Basildon on 01268 661439 or Request Details
Property Description
A nicely presented three bedroom detached house benefiting from a 17ft lounge, 13ft fitted kitchen with granite worktops and integrated appliances, adjoining dining room and a conservatory. To the first floor the master bedroom boasts an en-suite in addition to the family bathroom WC and externally the property benfits from a landscaped rear garden with astro turf lawn, an attached garage and extensive off street parking. Conveniently located for the A127 providing onward routes to both Southend on Sea and London, this property comes highly recommended for an internal inspection.
Additional Information:
Council Tax Band E (2,144.34 per annum)
2.1 miles from A127
Post code for Sat Nav: SS15 4ET
Entrance
Front door into
Entrance Hall
Double glazed window to front, radiator, stairs to first floor, textured ceiling, access to accommodation.
Open Plan Dining Area (10' 5" x 9' 6")
Double glazed window to front, radiator, textured ceiling, coved surround, wood effect laminate flooring, door to kitchen.
Kitchen (13' 7" x 8' 1")
Double glazed window and door to rear, smooth ceiling, down-lighters, fitted in a range of base cupboards and drawers with granite worktops and granite splash backs, inset sink unit, Indesit double oven, Hotpoint hob, Bosch dishwasher, space for American style fridge/freezer with cupboard surround, range of eye-level cupboards, wall mounted glazed display cabinet, radiator, tiled floor.
Lounge (17' 8" x 10' 5")
Double glazed window to front, textured ceiling, coved surround, radiator, feature fireplace with granite surround, wood effect laminate flooring, double glazed patio door to conservatory.
Conservatory (10' 2" x 10' 2")
Double glazed windows to all aspects, double glazed door to flank, wood effect laminate flooring with under floor heating.
First Floor Landing
Textured ceiling, access to loft, cupboard housing water cylinder, doors to accommodation.
Bedroom One (11' 4" x 10' 0")
Double glazed window to front, radiator, smooth ceiling, half wall wood panelling, door to en-suite.
En-Suite
Obscure double glazed window to rear, white suite comprising tiled shower cubicle, low level WC, vanity unit with inset wash hand basin with cupboard under, tiled in complementary ceramics, heated towel rail, tiled floor.
Bathroom
Obscure double glazed window to rear, smooth ceiling, down-lighters, suite comprising tiled panelled bath, low level WC, vanity unit with inset wash hand basin with cupboard under, tiled in complementary ceramics, heated towel rail, tiled floor.
Bedroom Two (10' 8" x 8' 4")
Double glazed window to front, textured ceiling, radiator, fitted cupboard, range of fitted wardrobes.
Bedroom Three (9' 1" x 9' 2")
Double glazed window to rear, textured ceiling, radiator, fitted sliding door wardrobes, fitted cupboard.
Rear Garden
36ft approx. - Commences with a paved patio leading to a large astro turf lawn, timber shed, shingle beds with shrub borders, personal door to garage, range of timber fencing.
Garage
Access via up and over door, houses gas boiler.
Front Garden
Laid to paving providing off street parking.
Directions
Interested applicants are advised to leave our Southernhay office via Great Oaks passing the police station and the courthouse on the right hand side, at the traffic lights bear left onto Broadmayne, at the roundabout take the second exit onto Upper Mayne (A176), at the roundabout take the second exit continuing along Upper Mayne, at the roundabout take the second exit still continuing along Upper Mayne, at the roundabout take the second exit onto South Wash Road, turn left into Wash Road, turn left into Cavendish Way, the property can be found on the right hand side marked by a Balgores for sale sign.
Property Location
Marketed by Balgores Basildon
Disclaimer Property descriptions and related information displayed on this page are marketing materials provided by Balgores Basildon. estateagents365.uk does not warrant or accept any responsibility for the accuracy or completeness of the property descriptions or related information provided here and they do not constitute property particulars. Please contact Balgores Basildon for full details and further information.


