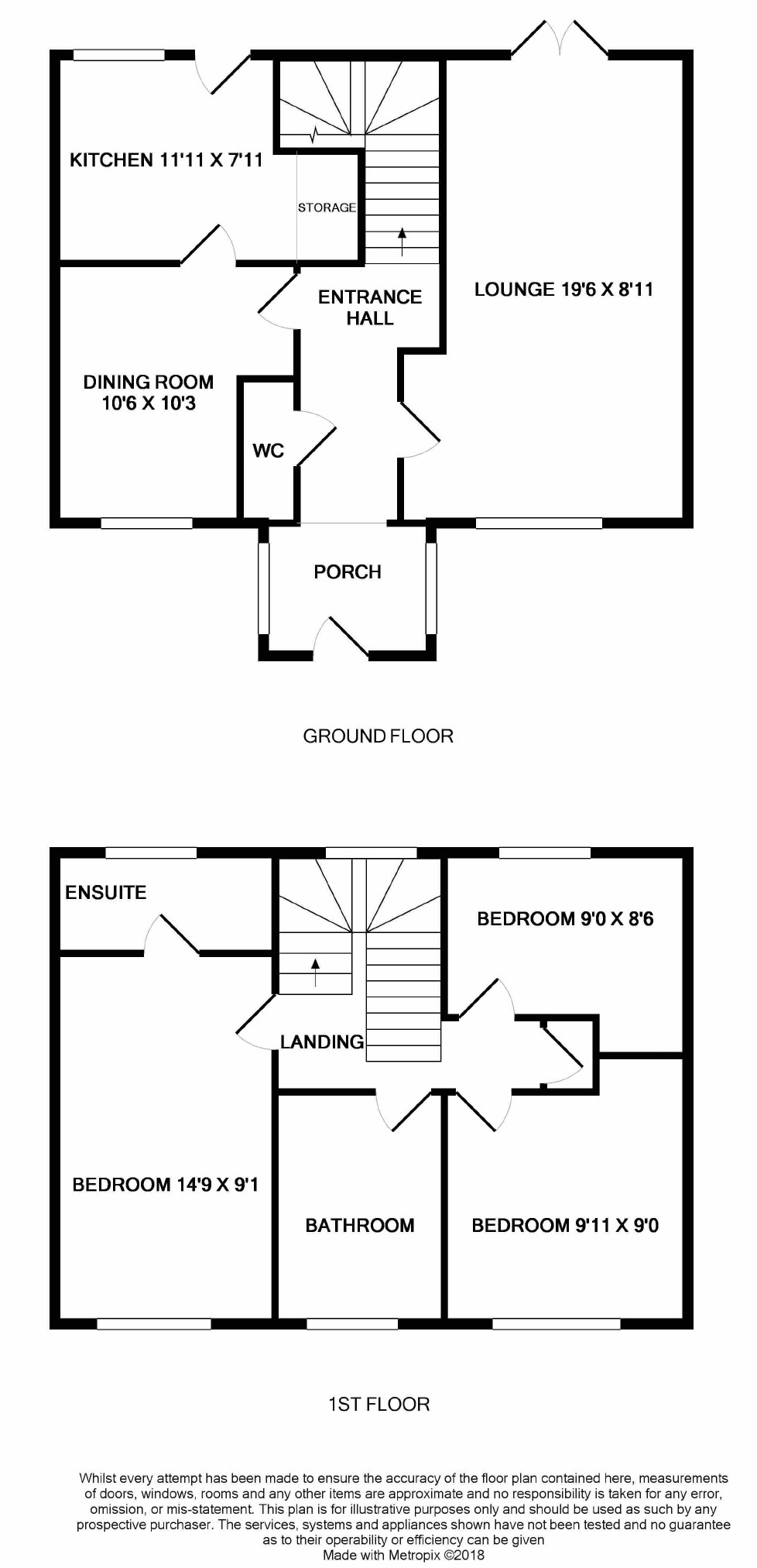Detached house for sale in Basildon SS15, 3 Bedroom
Quick Summary
- Property Type:
- Detached house
- Status:
- For sale
- Price
- £ 350,000
- Beds:
- 3
- Baths:
- 3
- Recepts:
- 2
- County
- Essex
- Town
- Basildon
- Outcode
- SS15
- Location
- Brimsdown Avenue, Laindon, Basildon, Essex SS15
- Marketed By:
- Fresh Property
- Posted
- 2018-11-18
- SS15 Rating:
- More Info?
- Please contact Fresh Property on 01375 659134 or Request Details
Property Description
Buy this property through us and get £300 cash back - no onward chain - fantastic size family home - 0.3 miles to train station - lounge - dining room - ground floor WC - en-suite to master bedroom - garage - driveway parking - With the advantage of having no onward chain this fantastic size family home is also located just 0.3 miles to Laindon train station. Accommodation boasts lounge, dining room, kitchen, ground floor wc, three bedrooms with en-suite to master and family bathroom. Externally the property offers a nice size rear garden, driveway parking and garage. EPC D
Entrance Hall
Ground Floor Cloakroom
Dining Room (10'6 x 10'3 (3.20m x 3.12m))
Kitchen (11'11 x 7'11 (3.63m x 2.41m))
Lounge (19'6 x 8'11 (5.94m x 2.72m))
First Floor Landing
Bedroom (14'9 x 9'1 (4.50m x 2.77m))
En-Suite
Bedroom (9'0 x 8'6 (2.74m x 2.59m))
Bedroom (9'11 x 9'0 (3.02m x 2.74m))
Bathroom
Rear Garden
Driveway Parking
Garage
Enter the property via porch to front aspect.
Entrance hall commences with turning staircase to first floor accommodation. Access into ground floor cloakroom.
Dining room over looks the front. Double glazed window. Wooden style flooring.
Lounge also over looks the front aspect and gives access into the rear garden. Continuation of wooden style flooring. Feature fireplace. French double glazed doors.
Kitchen offers a range of white wall and base mounted units including glass fronted display cabinets. Complimentary work surfaces house stainless steel circular sink and drainer with Swan neck mixer tap. Tiling to splash backs. Gas four ringed hob, electric oven under. Extractor hood over. Space for remaining appliances. Wall mounted gas boiler. External door. Double glazed window. Tiled flooring.
First floor landing is home to three well proportioned bedrooms, en-suite shower room and family bathroom.
En-suite shower room comprises shower cubicle, wash hand basin and low level wc. Tiling to walls with decorative border tile. Tiled flooring. Heated towel rail.
All three bedrooms are of a good size.
Bathroom comprises double ended bath fitted with hand held shower attachment, vanity wash hand basin and low level wc. Tiling to walls incorporating decorative border tile. Tiled flooring. Obscure double glazed window. Heated towel rail.
Rear garden commences with patio seating area. The remaining garden is laid to lawn.
Garage. Up and over door. Parking to front.
Property Location
Marketed by Fresh Property
Disclaimer Property descriptions and related information displayed on this page are marketing materials provided by Fresh Property. estateagents365.uk does not warrant or accept any responsibility for the accuracy or completeness of the property descriptions or related information provided here and they do not constitute property particulars. Please contact Fresh Property for full details and further information.


