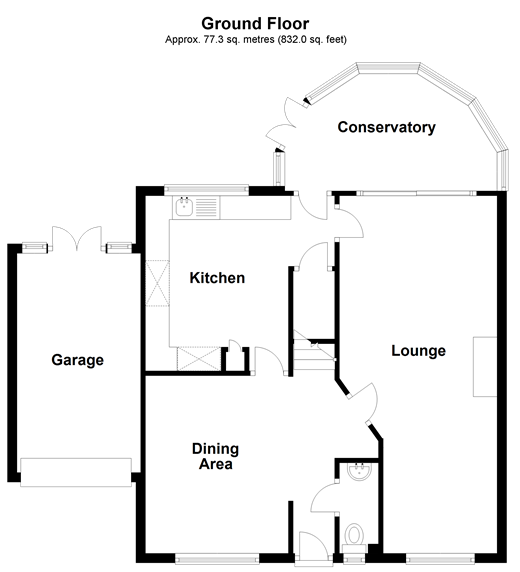Detached house for sale in Basildon SS15, 5 Bedroom
Quick Summary
- Property Type:
- Detached house
- Status:
- For sale
- Price
- £ 425,000
- Beds:
- 5
- Baths:
- 3
- Recepts:
- 2
- County
- Essex
- Town
- Basildon
- Outcode
- SS15
- Location
- Cumberland Drive, Basildon, Essex SS15
- Marketed By:
- Douglas Allen
- Posted
- 2019-03-14
- SS15 Rating:
- More Info?
- Please contact Douglas Allen on 01268 661179 or Request Details
Property Description
A family home through and through is this substantial 5 bedroom detached house with large driveway and a garage with electric door.
To the ground floor you have a separate dining area and a conservatory giving you plenty of reception space to adapt to your own needs.
A ground floor cloakroom, family bathroom, en suite to master bedroom and bedroom 2 means you will be having no fights over the bathroom.
The current owners have really looked after the property with a new kitchen and bathroom 3 years ago and a new boiler approximately 5 years ago including a full system flush last year so the new owners will not have to worry about any large expenditure.
The landscaped rear garden is perfect to enjoy when the warm weather makes a welcome return. There is also an outbuilding with power ideal for office space as it is being used currently.
In a quiet, family, friendly area close to all local amenities including public transport links, schools and shops.
Room sizes:
- Ground floor
- Entrance Hallway
- Cloakroom
- Kitchen 13'0 x 12'0 (3.97m x 3.66m)
- Dining Area 12'3 x 9'10 (3.74m x 3.00m)
- Lounge 25'3 x 11'2 (7.70m x 3.41m)
- Conservatory
- First floor
- Landing
- Bedroom 2 12'3 x 9'11 (3.74m x 3.02m)
- En suite
- Bedroom 3 9'1 x 6'9 (2.77m x 2.06m)
- Bedroom 4 12'3 x 8'3 (3.74m x 2.52m)
- Bedroom 5 8'3 x 6'2 (2.52m x 1.88m)
- Bathroom
- Second floor
- Master Bedroom 24'3 x 15'4 (7.40m x 4.68m)
- Open Plan Shower Room
- Outside
- Driveway
- Garage
- Rear Garden
- Out building
Auction closing date is Saturday 1st December 2018 at 12pm Please note that this property is for sale by the Modern Method of Auction which is not to be confused with Traditional auction. The Modern Method of Auction is a flexible buyer-friendly method of purchase. We do not require the buyer to exchange contracts immediately, but grant 28 days to achieve exchange of contracts from the date the buyer's solicitor is in receipt of the draft contracts and a further 28 days thereafter to complete. Allowing the additional time to exchange on the property means interested parties can proceed with traditional residential finance. Upon close of a successful auction or if the vendor accepts an offer during the auction, the buyer will be required to put down a non-refundable Reservation Fee of 3% + VAT subject to a minimum of £5,000 + VAT which secures the transaction and takes the property off the market. The buyer will be required to sign an Acknowledgment of Reservation form to confirm acceptance of terms prior to solicitors being instructed. Copies of the Reservation form and all terms and conditions can be found in the Legal Pack which can be downloaded for free from the auction section of our website or requested from our Auction Department.
Please note this property is subject to an undisclosed Reserve Price which is generally no more than 10% in excess of the Starting Bid. Both the Starting Bid and Reserve Price can be subject to change. Our primary duty of care is to the vendor. Terms and conditions apply to the Modern Method of Auction, which is operated by Douglas Allen powered by iam-sold Ltd.
The information provided about this property does not constitute or form part of an offer or contract, nor may be it be regarded as representations. All interested parties must verify accuracy and your solicitor must verify tenure/lease information, fixtures & fittings and, where the property has been extended/converted, planning/building regulation consents. All dimensions are approximate and quoted for guidance only as are floor plans which are not to scale and their accuracy cannot be confirmed. Reference to appliances and/or services does not imply that they are necessarily in working order or fit for the purpose.
Property Location
Marketed by Douglas Allen
Disclaimer Property descriptions and related information displayed on this page are marketing materials provided by Douglas Allen. estateagents365.uk does not warrant or accept any responsibility for the accuracy or completeness of the property descriptions or related information provided here and they do not constitute property particulars. Please contact Douglas Allen for full details and further information.


