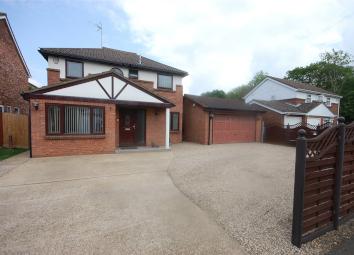Detached house for sale in Basildon SS13, 4 Bedroom
Quick Summary
- Property Type:
- Detached house
- Status:
- For sale
- Price
- £ 400,000
- Beds:
- 4
- Baths:
- 1
- Recepts:
- 1
- County
- Essex
- Town
- Basildon
- Outcode
- SS13
- Location
- Ilmington Drive, Basildon, Essex SS13
- Marketed By:
- Balgores Basildon
- Posted
- 2024-04-07
- SS13 Rating:
- More Info?
- Please contact Balgores Basildon on 01268 661439 or Request Details
Property Description
A four bedroom detached property with double garage, driveway offering off street parking, 28ft open plan kitchen/diner, 20ft lounge, ground floor cloakroom and en-suite to master bedroom. Interested applicants are advised to contact Balgores to arrange a viewing.
Additional Information:
Council Tax Band E (£2,218.04 per annum)
2.3 miles from Pitsea station
3.3 miles from Basildon station
3.7 miles from Basildon Hospital
Entrance
Double glazed door into
Entrance Hall
Radiator, access to accommodation.
Ground Floor Cloakroom (7' 2" x 2' 5")
Obscure double glazed window, smooth ceiling, coved surround, suite comprising concealed cistern WC, wash hand basin, radiator, wood effect laminate flooring.
Lounge (20' 3" x 12' 0")
Double glazed window to front, double glazed double doors to rear garden, smooth ceiling, coved surround, radiator.
Kitchen/Diner (28' 7" x 11' 9")
Double glazed window to front, double glazed door to garden, smooth ceiling, fitted in a range of wood base units and matching eye-level cupboards, complementary black granite working surfaces, Bosch oven and microwave, Ceran induction hob, integrated washing machine, dishwasher and fridge/freezer, radiator, storage, stone floor.
First Floor Landing
Double glazed window to front, loft access, storage, doors to accommodation.
Bedroom One (12' 2" x 10' 5")
Double glazed window to front, smooth ceiling, coved surround, ceiling fan, radiator, door to en-suite.
En-Suite (6' 5" x 2' 6")
Obscure double glazed window, smooth ceiling, suite comprising shower cubicle, low level WC, wash hand basin, towel rail, complementary ceramic tiling to walls, tiled floor.
Bedroom Two (12' 2" x 6' 10")
Double glazed window to rear, smooth ceiling, coved surround, radiator.
Bedroom Three (8' 6" x 7' 2")
Double glazed window to front, smooth ceiling, coved surround, radiator, wood effect laminate flooring.
Bedroom Four (11' 10" x 6' 2")
Double glazed window to rear, smooth ceiling, ceiling fan, coved surround, radiator, built in wardrobe.
Bathroom (6' 11" x 5' 5")
Obscure double glazed window to flank, smooth ceiling, coved surround, white suite comprising bath, wash hand basin, low level WC, radiator.
Rear Garden
Small patio area, remainder laid to lawn, summerhouse, access to garage, fenced to all boundaries.
Front Garden
Part hard standing remainder laid to shingle affording off street parking for several vehicles, access to property and garage.
Garage
Access via up and over door.
Directions
Interested applicants are advised to leave our Southernhay office turning right at the Staples superstore traffic lights onto Broadmayne, proceed through the traffic lights, at the roundabout take the second exit continuing along Broadmayne, at the roundabout take the first exit onto East Mayne (A132), at the roundabout take the third exit onto Felmores, at the roundabout take the first exit onto Burnt Mills Road, turn right into Sherborne Drive, turn left into Ilmington Drive/
Property Location
Marketed by Balgores Basildon
Disclaimer Property descriptions and related information displayed on this page are marketing materials provided by Balgores Basildon. estateagents365.uk does not warrant or accept any responsibility for the accuracy or completeness of the property descriptions or related information provided here and they do not constitute property particulars. Please contact Balgores Basildon for full details and further information.

