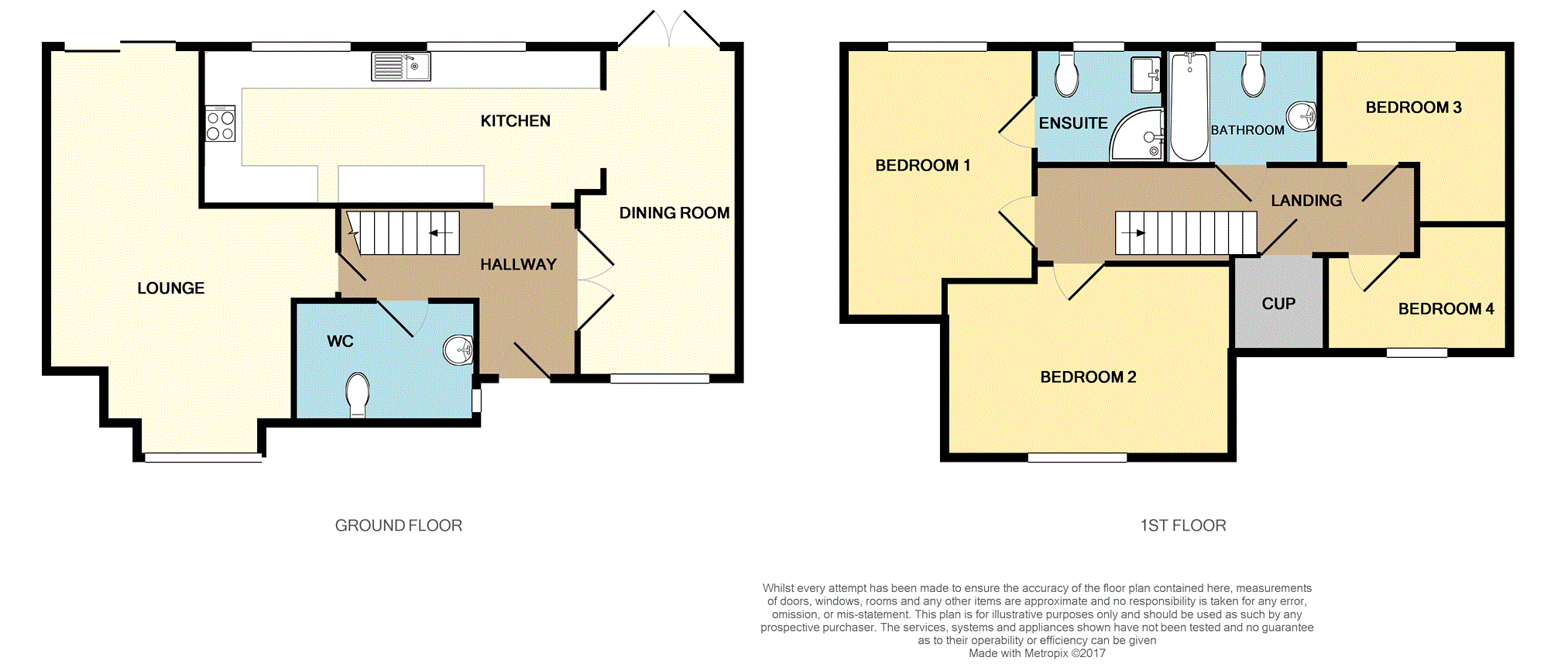Detached house for sale in Basildon SS13, 4 Bedroom
Quick Summary
- Property Type:
- Detached house
- Status:
- For sale
- Price
- £ 375,000
- Beds:
- 4
- Baths:
- 2
- Recepts:
- 2
- County
- Essex
- Town
- Basildon
- Outcode
- SS13
- Location
- Burgundy Gardens, Basildon SS13
- Marketed By:
- Purplebricks, Head Office
- Posted
- 2018-10-23
- SS13 Rating:
- More Info?
- Please contact Purplebricks, Head Office on 0121 721 9601 or Request Details
Property Description
Situated in a popular and sought after cul-de-sac, is this very impressive modern bright and spacious double fronted four bedroom detached house that has the wow factor. The property is decorated and presented to the very highest standards and must be seen internally to be fully appreciated.
Within a short drive are transport links, and Basildon town centre with its fine variety of designer shops and major stores.Local Schools and Shops are within walking distance
Downstairs Cloakroom
Double glazed window to side. Modern designer suite comprising low level wc and wash basin, ceramic tiled floor and walls, heated towel rail.
Dining Room
17'0" x 7'4" Double glazed window to front and double glazed french doors leading to garden, laminated wood flooring, radiator. Access to:
Kitchen
12'8" x 8'6" Double glazed window to rear. A full range of quality fitted units in white at base and eye level with matching working surfaces, incorporating single drainer sink unit. Quality appliances open to separate negotiation, laminated wood flooring.
Lounge
16'2" x 19'6" (overall measurement) Double glazed bay window to front and patio double glazed doors leading to garden, laminated wood flooring, radiators.
First Floor Landing
Access to loft and first floor rooms.
Bathroom
Double glazed window to rear. Modern white suite comprising low level wc, wash basin and shower bath with shower attachment and splash screen, ceramic tiled floor and walls, heated towel rail.
Bedroom One
14'6" x 10'8" Double glazed window to rear, laminated wood flooring, radiator, access to:
En-Suite
Double glazed window to rear. Designer white suite comprising low level wc, wash basin and corner shower cubicle, ceramic tiling to walls and floor, heated towel rail.
Bedroom Two
14'0" x 9'7" Double glazed window to front, laminated wood flooring, radiator.
Bedroom Three
10'4" x 7'4" Double glazed window to rear, laminated wood flooring, radiator.
Bedroom Four
10'4" x 7'0" Double glazed window to front, laminated wood flooring, radiator.
Garden
41' wide by 27' deep rear garden laid to lawn with quality fencing to three sides, pedestrian side access. Own drive with parking for approximately five vehicles.
Property Location
Marketed by Purplebricks, Head Office
Disclaimer Property descriptions and related information displayed on this page are marketing materials provided by Purplebricks, Head Office. estateagents365.uk does not warrant or accept any responsibility for the accuracy or completeness of the property descriptions or related information provided here and they do not constitute property particulars. Please contact Purplebricks, Head Office for full details and further information.


