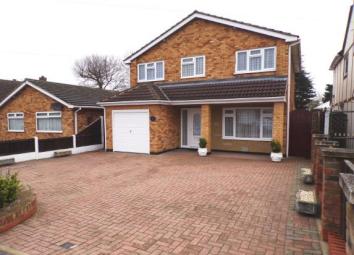Detached house for sale in Basildon SS15, 4 Bedroom
Quick Summary
- Property Type:
- Detached house
- Status:
- For sale
- Price
- £ 475,000
- Beds:
- 4
- Baths:
- 1
- Recepts:
- 2
- County
- Essex
- Town
- Basildon
- Outcode
- SS15
- Location
- Laindon, Basildon, Essex SS15
- Marketed By:
- Bairstow Eves - Basildon Sales
- Posted
- 2024-04-28
- SS15 Rating:
- More Info?
- Please contact Bairstow Eves - Basildon Sales on 01268 810663 or Request Details
Property Description
This stunning detached family home is situated in a popular location of Laindon and comes to the market ready for its new owner to make it their own. The property boasts a spacious lounge with an additional reception room to the rear, generously sized fitted kitchen, ground floor WC, 3-piece family bathroom, well maintained rear garden and off street parking for multiple cars with the inclusion of a garage. The A127 transport links is easily accessible and Laindon Train Station is within walking distance. Early viewing is advised, call today to arrange.
Extended Detached Family Home
Sought After Location
Generously Sized Lounge.
Spacious Fitted Kitchen.
3-Piece Family Bathroom.
Ground Floor WC.
Extremely Well Maintained Rear Garden.
Off Street Parking For Multple Cars and a Garage.
Within Walking Distance to Laindon Train Station.
Easy Access to A127 Transport Link.
Entrance Hall7'9" x 11'11" (2.36m x 3.63m). Double glazed uPVC window with frosted glass facing the front.
Garage9'7" x 15'3" (2.92m x 4.65m).
WC6' x 4'10" (1.83m x 1.47m). Double glazed uPVC window with frosted glass facing the side.
Lounge15'1" x 23' (4.6m x 7m). Double glazed uPVC window facing the front.
Kitchen9'7" x 19'1" (2.92m x 5.82m). Double glazed uPVC window facing the rear and side.
Reception Room15'1" x 11'5" (4.6m x 3.48m). Double glazed uPVC window facing the rear.
Landing6' x 16'11" (1.83m x 5.16m). Double glazed uPVC window facing the front.
Master Bedroom12' x 10'9" (3.66m x 3.28m). Double glazed uPVC window facing the rear.
Bedroom Four9' x 8'5" (2.74m x 2.57m). Double glazed uPVC window facing the rear.
Bathroom9' x 5'11" (2.74m x 1.8m). Double glazed uPVC window facing the side.
Bedroom Three9' x 8'1" (2.74m x 2.46m). Double glazed uPVC window facing the front.
Bedroom Two10' x 9'10" (3.05m x 3m). Double glazed uPVC window facing the front.
Property Location
Marketed by Bairstow Eves - Basildon Sales
Disclaimer Property descriptions and related information displayed on this page are marketing materials provided by Bairstow Eves - Basildon Sales. estateagents365.uk does not warrant or accept any responsibility for the accuracy or completeness of the property descriptions or related information provided here and they do not constitute property particulars. Please contact Bairstow Eves - Basildon Sales for full details and further information.


