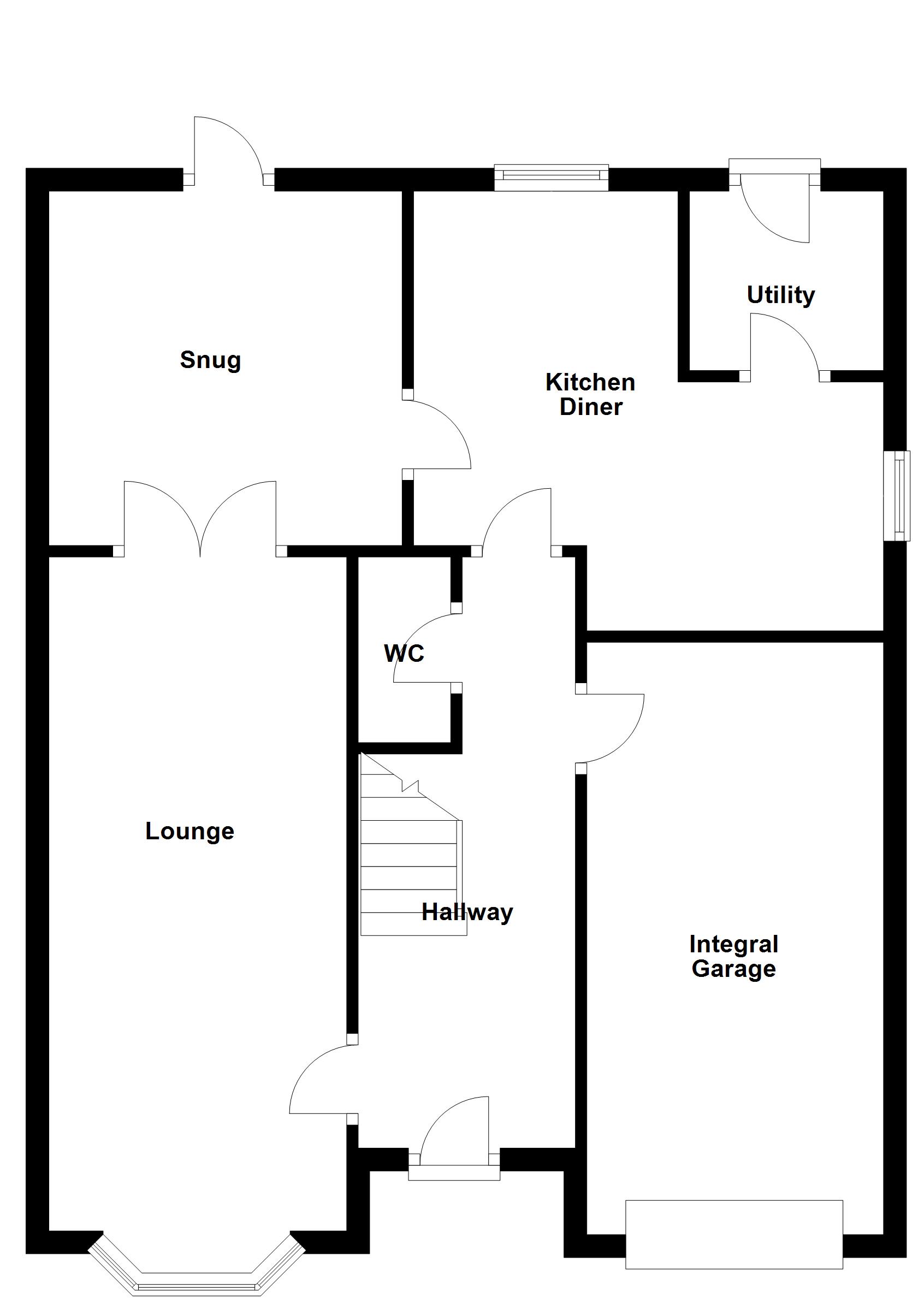Detached house for sale in Barton-upon-Humber DN18, 4 Bedroom
Quick Summary
- Property Type:
- Detached house
- Status:
- For sale
- Price
- £ 220,000
- Beds:
- 4
- Baths:
- 2
- Recepts:
- 2
- County
- North Lincolnshire
- Town
- Barton-upon-Humber
- Outcode
- DN18
- Location
- Mallard Way, Barton-Upon-Humber, North Lincolnshire DN18
- Marketed By:
- Lovelle Estate Agency
- Posted
- 2024-04-02
- DN18 Rating:
- More Info?
- Please contact Lovelle Estate Agency on 01652 638106 or Request Details
Property Description
Situated at the end of a cul-de-sac in an elevated sought after area of Barton-upon-Humber, this detached family home offers spacious, modern accommodation. Benefiting from an attractive lounge, snug, open plan kitchen diner, utility, cloakroom WC, four bedrooms with the master being en-suite and a family bathroom. Integral garage with off street parking and a generous size enclosed rear garden.
Entrance And Hallway
Lounge
5.53m into Bay x 3.31m - Walk-in bay window to the front and a marble effect fireplace housing a gas coal effect fire. French doors to the snug.
Snug (3.07m x 3.08m)
A versatile room having a patio door leading out to the rear garden.
Kitchen Diner (4.9m x 3.84m)
Dual aspect with windows to the rear and side. Range of wall and base units, stainless steel sink, plumbing for a dishwasher, integral electric oven and four ring gas hob with extractor hood. Space for an American style fridge freezer.
Utility Room (1.69m x 1.57m)
Cloakroom WC (1.62m x 0.81m)
First Floor Accommodation
Master Bedroom (4.18m x 3.36m)
Window to the front, a range of fitted bedroom furniture and door to the en-suite.
En-Suite Shower Room (2.1m x 1.86m)
Built-in wash hand basin, push button WC and a shower cubicle.
Bedroom Two (3.7m x 3.58m)
Window to the front and fitted bedroom furniture.
Bedroom Three (3.12m x 3.4m)
Window to the rear with amazing views of the Humber Estuary.
Bedroom Four
3.48m max - Window to the rear having stunning views of the Humber Bridge.
Bathroom (2.37m x 1.88m)
Window to the rear. Bath with shower attachment over, pedestal wash hand basin and a push button WC.
Outside The Property
Front Elevation
Laid to lawn garden with established planting.
Integral Garage (5.19m x 2.59m)
Having an up and over garage door, housing for the Ideal classic boiler and power.
Rear Elevation
Fully enclosed being predominantly laid to lawn with patio and decking areas.
Property Location
Marketed by Lovelle Estate Agency
Disclaimer Property descriptions and related information displayed on this page are marketing materials provided by Lovelle Estate Agency. estateagents365.uk does not warrant or accept any responsibility for the accuracy or completeness of the property descriptions or related information provided here and they do not constitute property particulars. Please contact Lovelle Estate Agency for full details and further information.


