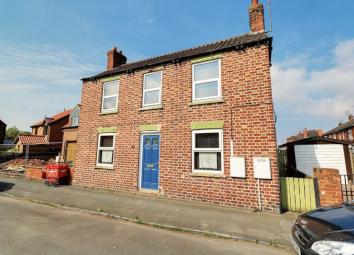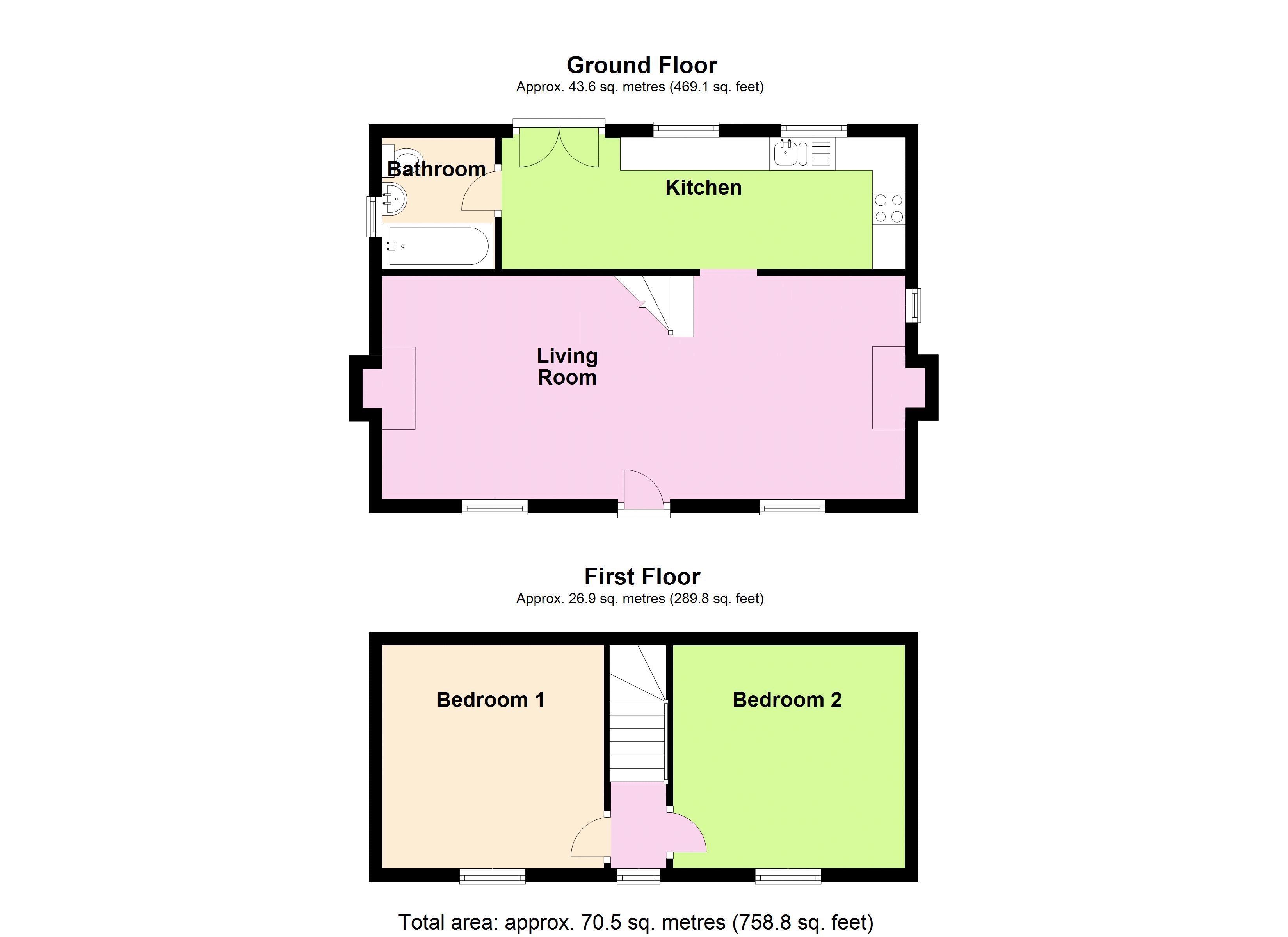Detached house for sale in Barton-upon-Humber DN18, 2 Bedroom
Quick Summary
- Property Type:
- Detached house
- Status:
- For sale
- Price
- £ 145,000
- Beds:
- 2
- Baths:
- 1
- Recepts:
- 1
- County
- North Lincolnshire
- Town
- Barton-upon-Humber
- Outcode
- DN18
- Location
- Marsh Lane, Barton-Upon-Humber DN18
- Marketed By:
- Paul Fox Estate Agents - Barton-upon-Humber
- Posted
- 2024-04-04
- DN18 Rating:
- More Info?
- Please contact Paul Fox Estate Agents - Barton-upon-Humber on 01652 321926 or Request Details
Property Description
A charming detached brick built cottage, located within walking distance to the town centre and providing well proportioned and presented accommodation comprising, open plan living/dining room, modern fitted kitchen, ground floor bathroom. The first floor provides 2 double bedrooms. Enjoying a manageable enclosed rear garden with a block built garden store. Finished with majority uPvc double glazing and a modern gas fired central heating system. Viewing comes highly recommended. View via our Barton office.
Unapproved Brochure
Front Open Plan Living Dining Area (11' 2'' x 26' 1'' (3.4m x 7.94m) approx)
With a central composite double glazed entrance door with inset patterned glazing, twin front UPVC double glazed windows to either side, side horizontal sliding single glazed sash window, central staircase allowing access to the first floor accommodation, attractive laminate flooring, feature inset multi fuel cast iron stove on a stone flagged hearth with surround, inset ceiling spotlights, television point and an open access leads through to the kitchen.
Attractive Fitted Kitchen (6' 7'' x 20' 3'' (2m x 6.16m) approx)
With rear UPVC double glazed French patio doors allowing access to the garden, twin matching rear windows, range of gloss ivory fronted low level units with brushed aluminium style pull handles, complimentary wooden effect rolled edge working top surface with a broad stainless steel sink unit with one and half bowls and central chrome mixer tap, space for a gas cooker and upright fridge freezer, plumbing available for an automatic washing machine, patterned flooring, vaulted ceiling and door leading through to the ground floor bathroom.
Ground Floor Bathroom (5' 7'' x 6' 7'' (1.7m x 2m) approx)
With a side single glazed window with inset patterned glazing, three piece suite comprising low flush WC, pedestal wash hand basin, panelled bath with tiled surround, continuation of flooring from the kitchen and vaulted ceiling.
Landing
With a front UPVC double glazed window, inset ceiling spotlights and doors leading off to the first floor accommodation.
Double Bedroom 1 (11' 0'' x 11' 1'' (3.35m x 3.38m) approx)
With a front UPVC double glazed window, feature cast iron chimney breast mounted fireplace, exposed floorboards, built-in storage cupboards to one side of the chimney breast and inset ceiling spotlights.
Front Double Bedroom 2 (10' 10'' x 11' 0'' (3.31m x 3.36m) approx)
With a front UPVC double glazed window, exposed floorboards, corner fitted cupboard with wall mounted gas fired condensing central heating boiler and inset ceiling spotlights.
Grounds
The property fronts the street and has a side concrete laid and gated pathway leading to an enclosed courtyard style garden with hard standing seating area with the gardens being well planted.
Outbuildings
Attached to the rear of the property there is a block built garden store.
Property Location
Marketed by Paul Fox Estate Agents - Barton-upon-Humber
Disclaimer Property descriptions and related information displayed on this page are marketing materials provided by Paul Fox Estate Agents - Barton-upon-Humber. estateagents365.uk does not warrant or accept any responsibility for the accuracy or completeness of the property descriptions or related information provided here and they do not constitute property particulars. Please contact Paul Fox Estate Agents - Barton-upon-Humber for full details and further information.


