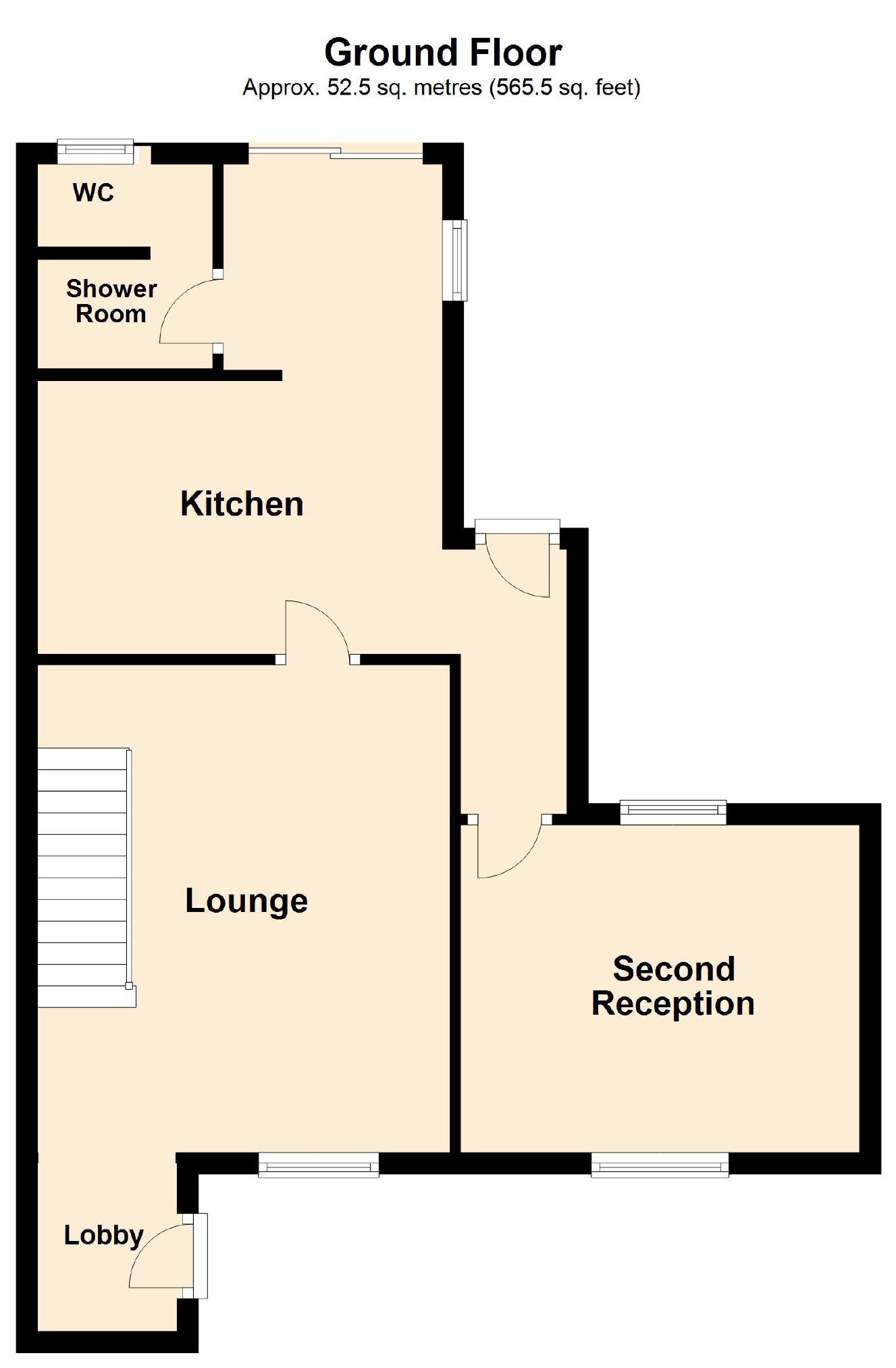Detached house for sale in Barton-upon-Humber DN18, 2 Bedroom
Quick Summary
- Property Type:
- Detached house
- Status:
- For sale
- Price
- £ 130,000
- Beds:
- 2
- Baths:
- 1
- Recepts:
- 2
- County
- North Lincolnshire
- Town
- Barton-upon-Humber
- Outcode
- DN18
- Location
- Heron Way, Barton-Upon-Humber, North Lincolnshire DN18
- Marketed By:
- Lovelle Estate Agency
- Posted
- 2019-04-08
- DN18 Rating:
- More Info?
- Please contact Lovelle Estate Agency on 01652 638106 or Request Details
Property Description
A two bedroom end terrace property with well proportioned accommodation, being situated in A popular area of barton upon humber .........
Entrance
The property is entered via a UPVC door with obscure glazed insert, leading into a lobby area which has coving to the ceiling, consumer unit and open to the lounge.
Lounge (3.85m x 4.56m)
The lounge has a wall mounted, pebble effect electric fire however there is a gas point available too. UPVC double glazed window to the front elevation, coving to the ceiling, wall lights, central heating radiator and a television point. Staircase to the first floor accommodation.
Kitchen (3.83m x 4.96m)
The kitchen has a range of wall and base units with an integral electric oven, four ring gas hob and an extractor fan over. Space for a tall fridge freezer, plumbing for a washing machine and space for a tumble dryer or a dishwasher. One and a half bowl sink and drainer with a mixer tap over and a central heating radiator. UPVC double glazed window to the side elevation, UPVC double glazed sliding door leading out to the rear courtyard garden, a further composite door with leaded inserts also to the rear elevation. Door to a shower room and WC.
Additional Kitchen Image
Shower Room (1.18m x 1.74m)
Full height tiling to the walls and a shower. Door to a WC and wash hand basin.
WC And Wash Hand Basin (1.6m x 1.05m)
UPVC obscure glazed window to the rear elevation, central heating radiator, wash hand basin with splashback tiling and push button WC.
Second Reception (3.08m x 3.72m)
UPVC double glazed window to the front elevation, an obscure glazed window to the rear and vaulted ceiling.
First Floor Accommodation
An open balustrade staircase leads up to the first floor accommodation. Central heating radiator. Doors to two bedrooms and a bathroom.
Landing
Bedroom One (3.88m x 2.74m)
UPVC double glazed window to the rear elevation, central heating radiator, spotlighting to the ceiling.
Bedroom Two (3.07m x 2.96m)
UPVC double glazed window to the front elevation, central heating radiator and two storage cupboards. 0.98m x 1.91m
Access to a partially board loft space.
Bathroom (1.96m x 1.92m)
The bathroom comprises of a three piece suite incorporating a bath with glass shower screen, side panel and an electric shower over, pedestal wash hand basin with mixer tap over and a push button WC. UPVC obscure double glazed window to the side elevation, spotlighting to the ceiling, ventilation extraction fan, shaver point, central heating radiator and half tiling to the walls.
Outside The Property
Front Elevation
To the front of the property there is a decoratively planted garden with a lawned area and a feature Pampas Grass. There is a block paved driveway providing off street parking.
Rear Elevation
To the rear of the property is a low maintenance, enclosed block paved rear garden and a Timber constructed garden shed.
Property Location
Marketed by Lovelle Estate Agency
Disclaimer Property descriptions and related information displayed on this page are marketing materials provided by Lovelle Estate Agency. estateagents365.uk does not warrant or accept any responsibility for the accuracy or completeness of the property descriptions or related information provided here and they do not constitute property particulars. Please contact Lovelle Estate Agency for full details and further information.


