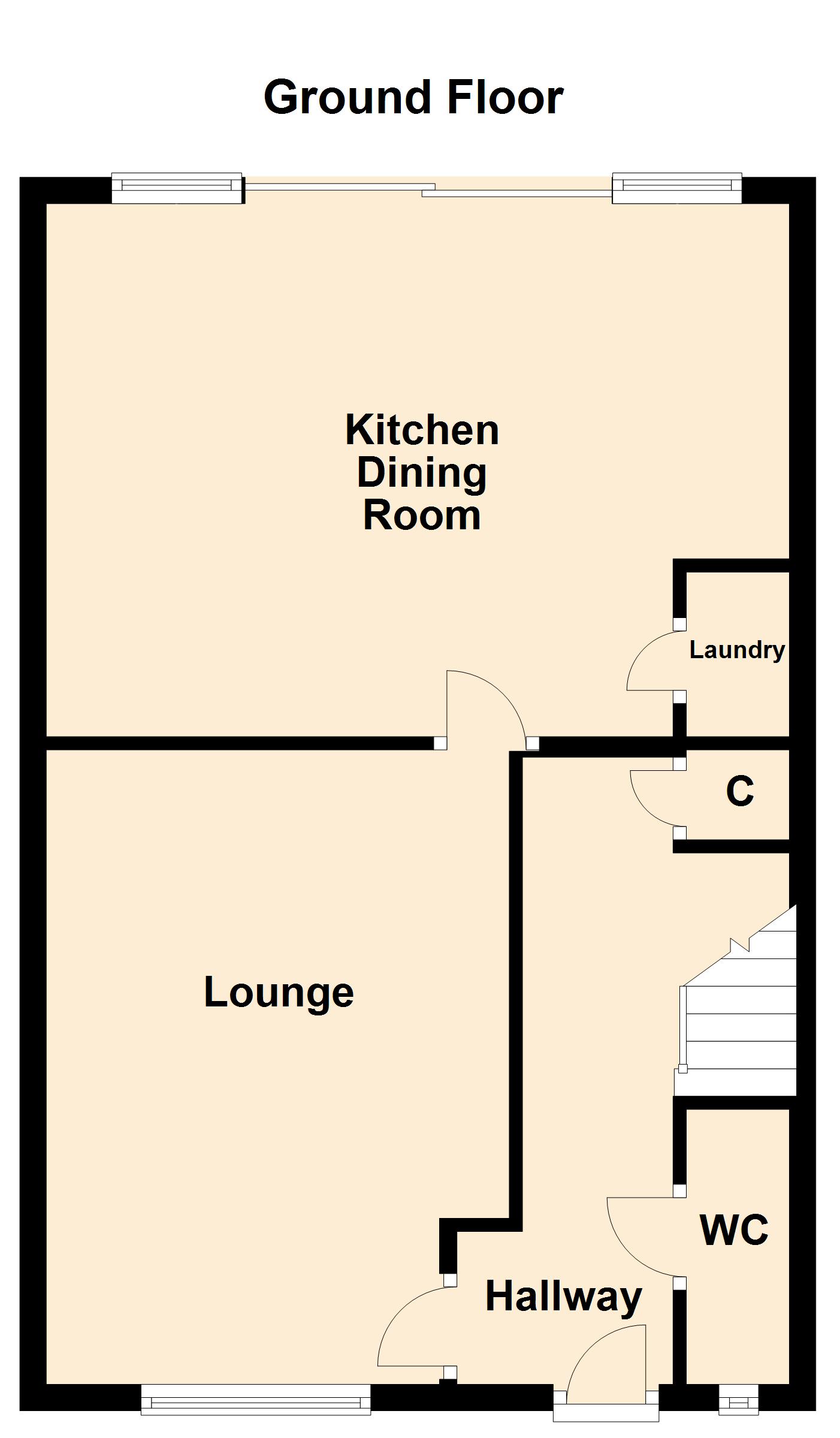Detached house for sale in Barton-upon-Humber DN18, 3 Bedroom
Quick Summary
- Property Type:
- Detached house
- Status:
- For sale
- Price
- £ 185,000
- Beds:
- 3
- Baths:
- 2
- County
- North Lincolnshire
- Town
- Barton-upon-Humber
- Outcode
- DN18
- Location
- Jubilee Place, Barton-Upon-Humber, North Lincolnshire DN18
- Marketed By:
- Lovelle Estate Agency
- Posted
- 2024-04-30
- DN18 Rating:
- More Info?
- Please contact Lovelle Estate Agency on 01652 638106 or Request Details
Property Description
Viewing of this delightful home is a must! Well presented, this property has a bright lounge with a kitchen diner having sliding patio doors opening to the enclosed west facing private rear garden and a cloakroom WC. On the first floor is a master bedroom with en-suite shower room, two further bedrooms and a family bathroom. Externally is a detached garage and ample off street parking.
Entrance
Entered through a canopied half glazed door leading into the hallway which has doors to the lounge, dining kitchen, cloakroom WC, storage cupboard and staircase to the first floor.
Cloakroom WC (0.97m x 1.68m)
Window to the front. Two piece white suite incorporating a push button WC and a wall mounted corner wash hand basin.
Lounge (4.72m x 3.48m)
An attractive room with a window to the front, central heating radiator and television point.
Kitchen Dining Room (5.61m x 3.96m)
UPVC sliding patio doors to the rear garden. Comprehensive range of wall and base units. Stainless steel one and a half bowl sink. Integrated aeg electric oven with microwave above, four ring gas hob with extractor canopy. Integrated refrigerator and freezer. Spotlighting to the ceiling. Laundry cupboard with shelving, plumbing for a washing machine, vent and extractor for a tumble dryer.
First Floor Accommodation
Landing
Access to three bedrooms, bathroom, loft and an airing cupboard housing the boiler.
Master Bedroom (3.63m x 3.43m)
Door to the en-suite.
En-Suite Shower Room (2.51m x 1.27m)
Window to the side. White suite incorporating double shower cubicle, wall mounted wash hand basin and a push button WC. Towel rail radiator.
Bedroom Two (3.35m x 3.48m)
Window to the rear with open views.
Bedroom Three (2.18m x 3.48m)
Window to the rear with open views.
Bathroom (2.1m x 2.6m)
Window to the front. Bath with separate shower over, wall mounted wash hand basin and a push button WC. Towel rail radiator, shaver point and a storage cupboard housing the hot water cylinder.
Outside The Property
Rear Elevation
The garden is enclosed by Featherboard fencing, laid to lawn with an extended raised decking area.
Front Elevation
Low maintenance garden with a driveway to the garage.
Garage (5.64m x 2.92m)
Up and over door to the front, power and lighting.
Property Location
Marketed by Lovelle Estate Agency
Disclaimer Property descriptions and related information displayed on this page are marketing materials provided by Lovelle Estate Agency. estateagents365.uk does not warrant or accept any responsibility for the accuracy or completeness of the property descriptions or related information provided here and they do not constitute property particulars. Please contact Lovelle Estate Agency for full details and further information.


