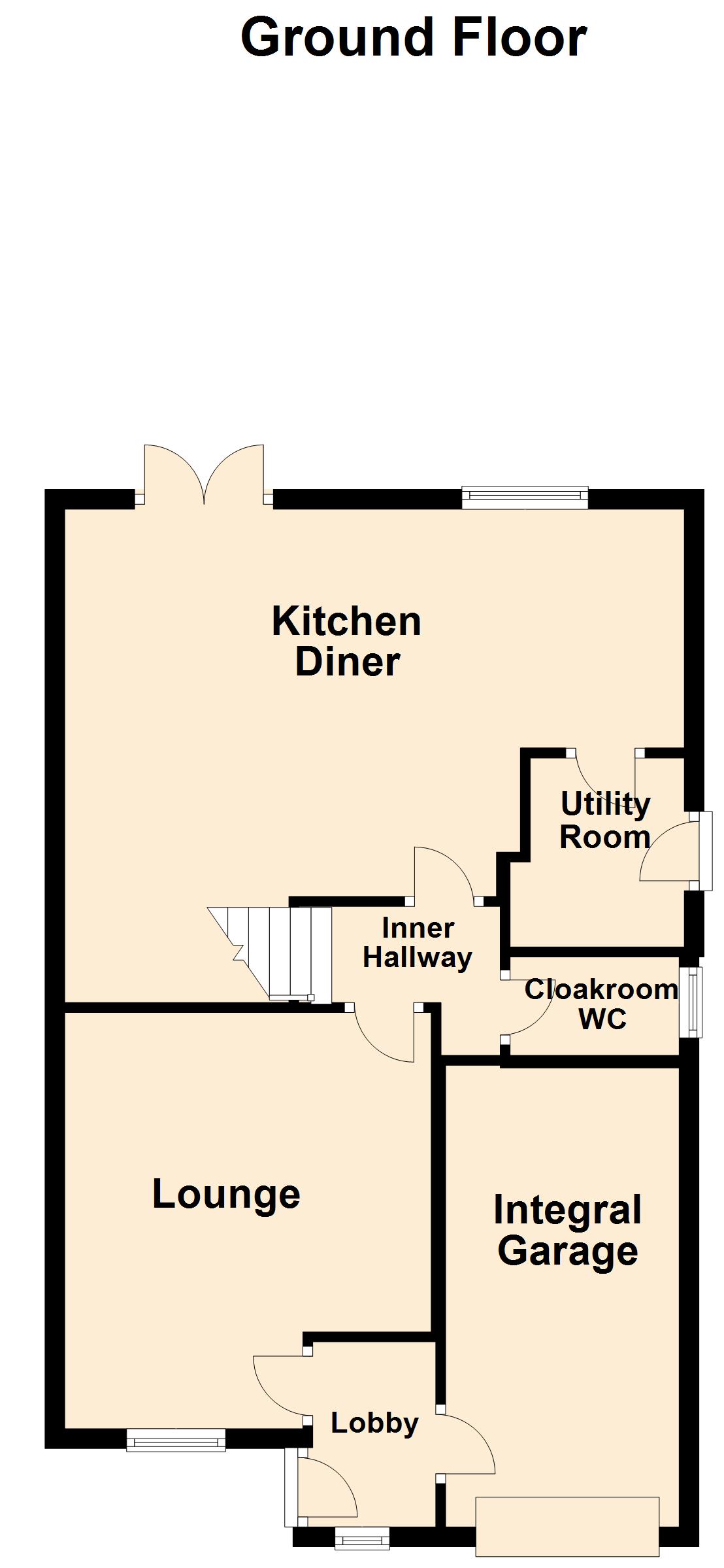Detached house for sale in Barton-upon-Humber DN18, 3 Bedroom
Quick Summary
- Property Type:
- Detached house
- Status:
- For sale
- Price
- £ 190,000
- Beds:
- 3
- Baths:
- 1
- Recepts:
- 1
- County
- North Lincolnshire
- Town
- Barton-upon-Humber
- Outcode
- DN18
- Location
- Appleleaf Lane, Barton-Upon-Humber, North Lincolnshire DN18
- Marketed By:
- Lovelle Estate Agency
- Posted
- 2024-04-04
- DN18 Rating:
- More Info?
- Please contact Lovelle Estate Agency on 01652 638106 or Request Details
Property Description
Lovelle Estate Agency is extremely proud to bring to the market this stunning and well presented family home on the very popular Falkland Way development. Briefly comprising of lounge, spacious kitchen diner, utility and cloakroom WC, three bedrooms, master being en-suite, family bathroom and an integral garage. Externally is an enclosed south facing garden.
Entrance
Entering the property through a composite door with glazed inserts, leading into a lobby which has doors to the lounge and the integral garage.
Lounge (3.7m x 4.2m)
An attractive lounge and a door to a hallway.
Inner Hallway
Door to the cloakroom WC, kitchen diner and staircase to the first floor accommodation.
Cloakroom WC (1.02m x 1.71m)
Push button WC and a pedestal wash hand basin.
Kitchen Diner (6.4m x 2.4m)
Range of wall and base, stainless steel sink, Neff appliances comprising of a four ring gas hob with extractor over, integrated oven, microwave, dishwasher, fridge and freezer. French doors leading from the dining area to the patio. Door to the utility room.
Utility Room (1.9m x 1.5m)
External door, larder unit, plumbing for a washing machine and space for a tumble dryer.
First Floor Accommodation
Master Bedroom (2.5m x 4.4m)
Range of fitted bedroom furniture in a high gloss finish. Door to the en-suite.
En-Suite (1.89m x 1.85m)
Quadrant shower cubicle, pedestal wash hand basin and a low flush push button WC. Splashback tiling.
Bedroom Two (3.2m x 3.2m)
Built-in wardrobes.
Bedroom Three (3.08m x 2.78m)
Bathroom (2.46m x 1.94m)
'P' shaped bath with separate shower over, pedestal wash hand basin and a push button WC. Part ceramic tiling to the walls, chrome towel rail radiator.
Outside The Property
Front Elevation
Block paved driveway leading to the integral garage and front door with decorative planting to the side.
Integral Garage (4.66m x 2.37m)
Roller door to the front elevation, power and lighting. Housing for the Alpha combination boiler.
Rear Elevation
A south facing manicured garden, extended patio area and is enclosed by featherboard fencing. Timber constructed garden shed.
Property Location
Marketed by Lovelle Estate Agency
Disclaimer Property descriptions and related information displayed on this page are marketing materials provided by Lovelle Estate Agency. estateagents365.uk does not warrant or accept any responsibility for the accuracy or completeness of the property descriptions or related information provided here and they do not constitute property particulars. Please contact Lovelle Estate Agency for full details and further information.


