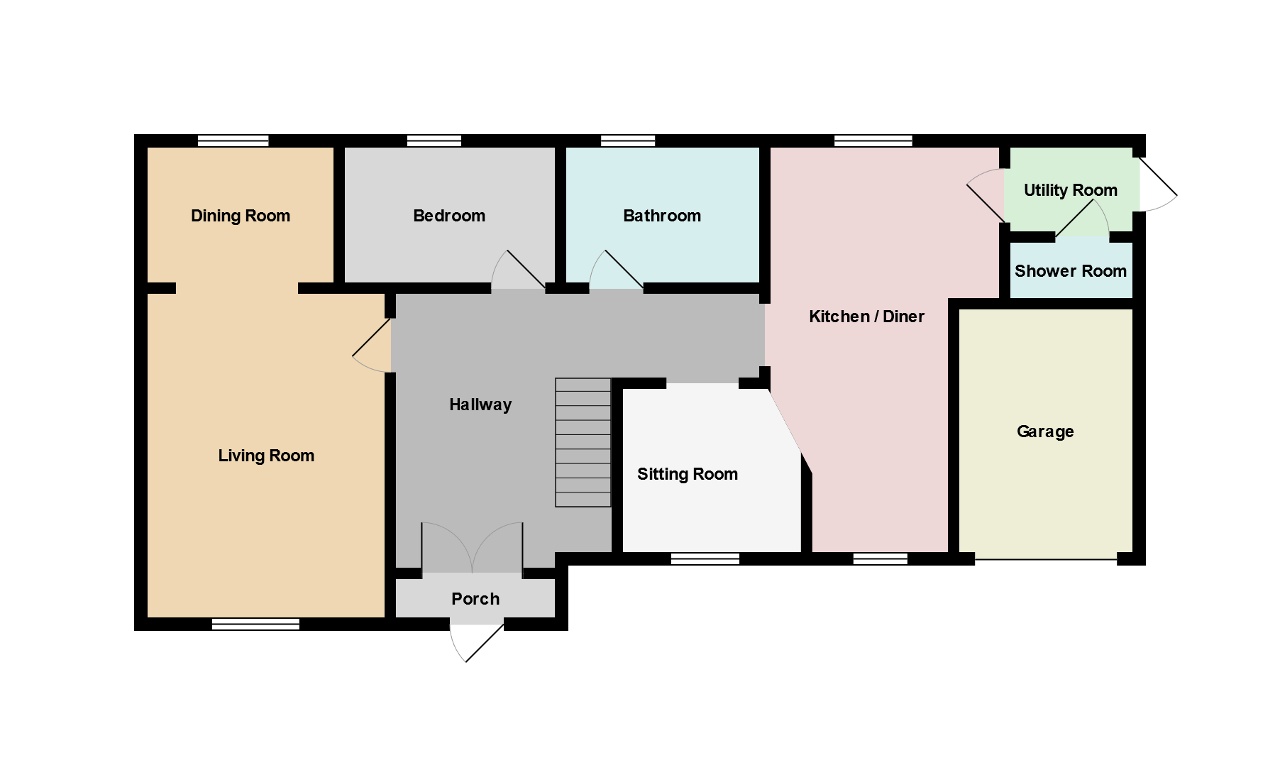Detached house for sale in Bargoed CF81, 4 Bedroom
Quick Summary
- Property Type:
- Detached house
- Status:
- For sale
- Price
- £ 275,000
- Beds:
- 4
- County
- Caerphilly
- Town
- Bargoed
- Outcode
- CF81
- Location
- Merchant Street, Pontlottyn CF81
- Marketed By:
- Deeds Property
- Posted
- 2024-04-18
- CF81 Rating:
- More Info?
- Please contact Deeds Property on 0151 382 7403 or Request Details
Property Description
** simply amazing family executive home ** self built and designed ** lots of features ** viewing by appointment only **
deeds Estate Agents are really pleased to offer for sale this amazing self built and designed detached executive family home set in the heart of Rhymney close to Pontlottyn train links to Cardiff, this ones a real gem.
* Detached House
* Gardens front and side
* Amazing layout
* Features galore including an integrated vacuum system
* 4 bedrooms
* Garage and long driveway
Call deeds to view on .
Ground Floor
Main Entrance Hall
Entered via a uPVC double glazed door to the front entering into a porch area, with storage to the side, doors through to the main hallway with stairs to first floor rooms, radiator, understairs storage cupboard, socket on the wall to attach the hose attachment for the whole house vacum system. Access to all rooms...
Lounge/Dining Room
28' 2'' x 16' 0'' (8.6m x 4.9m) Larger than your average Living room with double doors giving access to the open plan style lounge/dining area with uPVC double glazed windows front and rear, two steps up from the lounge to the dining area with space for a table and chairs, feature electric fire and surround to the side wall, feature dado rails and coved ceilings.
Sitting room
9' 6'' x 8' 6'' (2.9m x 2.6m) Situated off the kitchen area this is bright and open space which is versatile and a great space for the family relax in, wooden laminate flooring, uPVC double glazed window to the front, radiator, feature pillars and half wall to the side...
Modern Fitted Kitchen
23' 7'' x 11' 9'' (7.2m x 3.6m) Modern fitted kitchen space open plan and spacious with a range of matching wall and floor units with roll top work surfaces, incorporating electric induction hob with matching oven and grill, brushed aluminium half bowl effect canopy extractor hood over, one and a half bowl sink and drainer to the rear, feature downlighting to the high level units, wood laminate flooring, uPVC double glazed windows front and rear...
Jacuzzi Bathroom Suite
14' 1'' x 8' 2'' (4.3m x 2.5m) Amazing Jacuzzi bathroom suite finished to a high standard comprising sunken larger than average Jacuzzi bath with mixer tap shower feature, sink and vanity units, tiled walls and matching flooring, low level wc, radiator, coved ceiling, frosted uPVC double glazed window to the rear...
Bedroom 4/Office
9' 6'' x 8' 6'' (2.9m x 2.6m) Currently used as an office, this room is super versatile as it can easily be used as the 4th bedroom with a uPVC double glazed window to the rear, radiator, wooden laminate flooring.
Utility Room
Situated off the kitchen area, UPVC double glazed door to the side giving easy access to the side gardens and front driveway, wall mounted newly installed condensing combination boiler, modern fitted base units with under unit storage with roll top work surfaces, non slip flooring, space and plumbing for a washing machine, access via door to...
Shower/wc
Modern shower suite comprising a walk in glass fronted cubicle with electric wall mounted shower, fully tiled walls with contrasting ceramic tiles, radiator, downlighting, low level wc, wash hand basin.
First Floor
Landing Area
Open landing space with uPVC double glazed window to the front, eaves storage, loft hatch giving access to loft storage space, storage cupboard to side, wall mounted socket for the integrated vacuum system, access to all rooms...
Bedroom 1/Dressing area
16' 8'' x 15' 8'' (5.1m x 4.8m) Open plan master bedroom entered from landing via double doors, dressing area off with built in wardrobes. UPVC double glazed window to the front and side elevations, radiators.
Bedroom 2
16' 8'' x 16' 4'' (5.1m x 5m) Open plan bedroom, dressing area off with built in wardrobes. UPVC double glazed window to the rear and side elevations, eaves storage, radiators.
Bedroom 3
12' 9'' x 8' 10'' (3.9m x 2.7m) UPVC double glazed window to the rear, radiator, eaves storage space.
Family Bathroom
Modern family bathroom with panel bath, low level wc, pedestal wash hand basin, tiled bath area, frosted uPVC double glazed window to the front, radiator.
Exterior
Outside - Grounds
The property is set on a Substantial plot with a half wall boundary with trees and shrub boarders, views across the Valley from the front, driveway to the front accessed through main gates off Merchant Street, side gate and fenced private side garden area with feature decking and trellis area with the rest laid to lawn. A great space to relax with the family...
Integral Garage
13' 8'' x 9' 6'' (4.2m x 2.9m) Integral single garage with up and over door, power and lighting.
Property Location
Marketed by Deeds Property
Disclaimer Property descriptions and related information displayed on this page are marketing materials provided by Deeds Property. estateagents365.uk does not warrant or accept any responsibility for the accuracy or completeness of the property descriptions or related information provided here and they do not constitute property particulars. Please contact Deeds Property for full details and further information.


