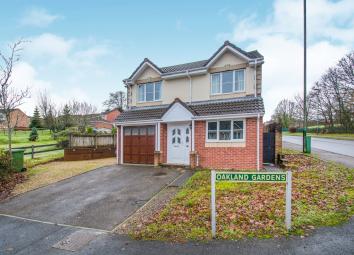Detached house for sale in Bargoed CF81, 4 Bedroom
Quick Summary
- Property Type:
- Detached house
- Status:
- For sale
- Price
- £ 250,000
- Beds:
- 4
- Baths:
- 3
- Recepts:
- 2
- County
- Caerphilly
- Town
- Bargoed
- Outcode
- CF81
- Location
- Oakland Gardens, Bargoed CF81
- Marketed By:
- Peter Alan - Blackwood
- Posted
- 2024-04-18
- CF81 Rating:
- More Info?
- Please contact Peter Alan - Blackwood on 01495 522029 or Request Details
Property Description
Summary
The property briefly comprises of entrance hall, family reception/dining room, kitchen, downstairs WC, four bedrooms, family bathroom, spacious garage and good size rear garden.
Description
This spacious four bedroom detached property Is located within walking distance of Bargoed town centre, Bargoed primary school and train station, local amenities and Gilfach welsh school, Also within close proximity to the tennis courts, bowling green and a great park for children.
Front Of The Property
Ample off road parking to the front and side of the property, Integral Garage and side access to the rear garden.
Kitchen 12' 8" x 8' 1" ( 3.86m x 2.46m )
Fitted with a range of wall and floor storage units, Fan assisted electric oven with gas hob, over head extractor fan, Wood effect laminate flooring, space for white goods, Upvc window to front aspect.
Reception 14' 6" x 13' 6" ( 4.42m x 4.11m )
A good sized family reception room with a bay window to rear aspect, Carpeted flooring, feature gas fireplace, Television point, open plan to dining room:
Dining Room 8' 4" x 9' ( 2.54m x 2.74m )
A great addition to the reception with carpeted flooring, patio doors leading to the garden.
Utility Room 5' 4" x 8' 4" ( 1.63m x 2.54m )
Fitted with a range of floor and wall storage units, Plumbing for washing machine, Stainless steel sink door leading to side access.
Bedroom 1 11' x 11' 4" ( 3.35m x 3.45m )
A Fantastic master bedroom with built in storage, Carpeted flooring, Window to front aspect. The Master bedroom also benefits from an En-Suite shower room.
Bedroom 2 10' 10" x 9' 11" ( 3.30m x 3.02m )
A good sized double bedroom, with window to front aspect, space for free standing storage units.
Bedroom 3 8' 3" x 8' 2" ( 2.51m x 2.49m )
A good sized double bedroom with window to rear aspect, space for free standing storage units.
Bedroom 4 9' x 7' 5" ( 2.74m x 2.26m )
A good sized single bedroom with window to rear aspect, space for free standing storage units.
Bathroom
A complete bathroom suite comprising of Bath with shower over-head, Low level WC, wash hand basin, window to rear aspect.
Garden
Mainly laid to lawn, this corner plot offers a good size garden with sunning views.
Property Location
Marketed by Peter Alan - Blackwood
Disclaimer Property descriptions and related information displayed on this page are marketing materials provided by Peter Alan - Blackwood. estateagents365.uk does not warrant or accept any responsibility for the accuracy or completeness of the property descriptions or related information provided here and they do not constitute property particulars. Please contact Peter Alan - Blackwood for full details and further information.


