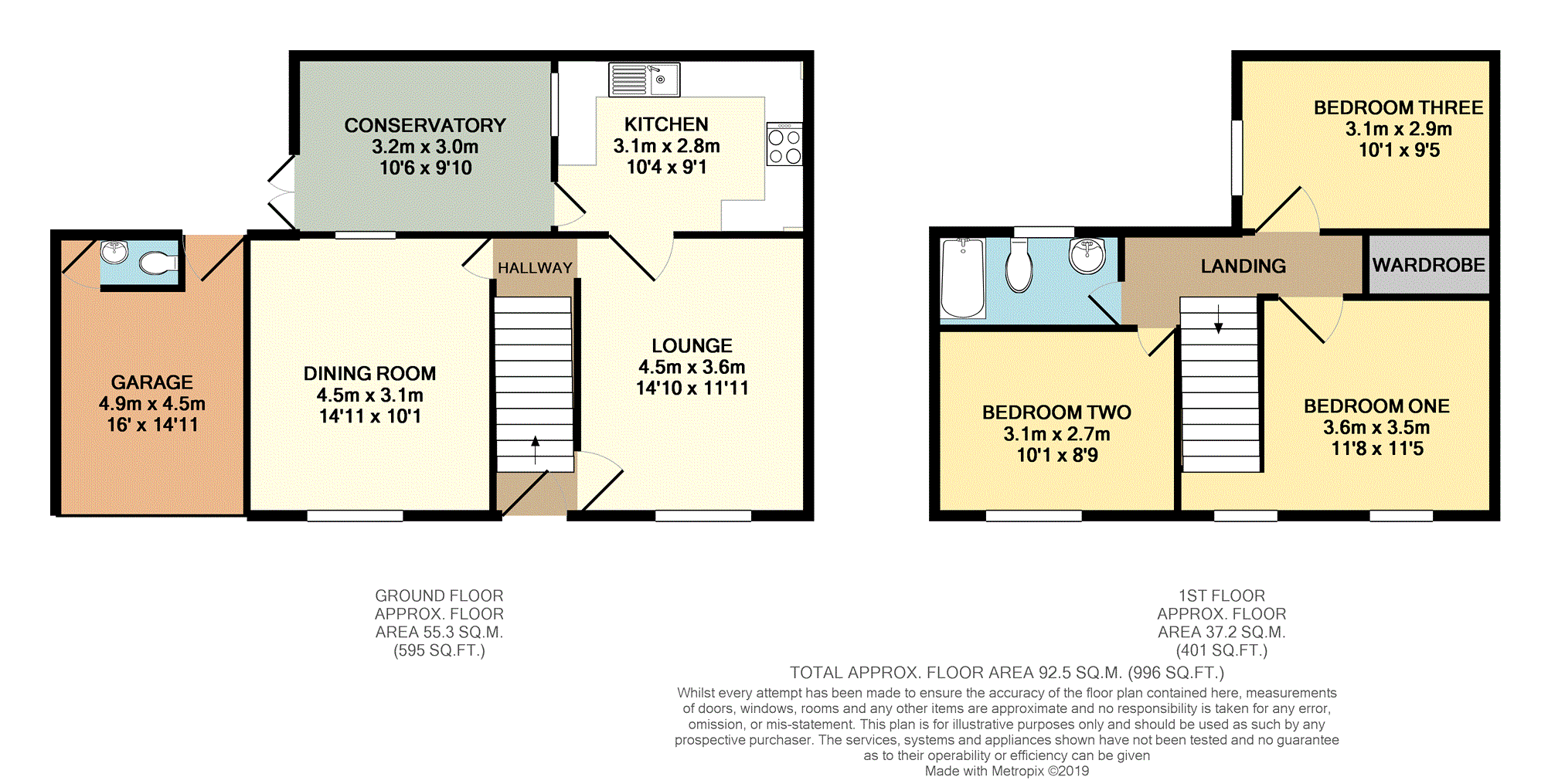Detached house for sale in Bargoed CF81, 3 Bedroom
Quick Summary
- Property Type:
- Detached house
- Status:
- For sale
- Price
- £ 200,000
- Beds:
- 3
- Baths:
- 1
- Recepts:
- 1
- County
- Caerphilly
- Town
- Bargoed
- Outcode
- CF81
- Location
- Cefn Road Upper, Bargoed CF81
- Marketed By:
- Purplebricks, Head Office
- Posted
- 2024-04-18
- CF81 Rating:
- More Info?
- Please contact Purplebricks, Head Office on 024 7511 8874 or Request Details
Property Description
3 Bedroom detached character property, rarely available, located on the hillside in the lovely village of Deri, within close proximity to the town of Bargoed with its transport links via road and rail along with other local amenities.
***open house - Saturday 11th may, 10.30am - 11am viewing by appointment only***
The property compromises of a lounge, dining room, kitchen, conservatory, three double bedrooms, family bathroom, large garage which is currently being used as an entertaining area but easily converted back into a garage, large garden surrounded by woodland and excellent views.
Ground Floor
Entrance
Tiled floor, pained ceiling and walls, stairs to first floor.
Lounge 14'10" x 11'11"
Laminate flooring, painted ceiling and walls, radiator, window to front, multi-fuel burner which heats the house, door to kitchen and dining room.
Dining Room 14'11" x 10'1"
Laminate flooring, painted ceiling and walls, radiator, window to front, window to rear.
Kitchen 10'4" x 9'1"
Slate flooring, wall and base units with work preparation surfaces, tiled splashback, stainless sink and drainer, electric hob, integrated oven, plumbing for washing machine, room for fridge/freezer, painted ceiling and walls, stable door into conservatory, window to side.
Conservatory 10'6" x 9'10"
Slate flooring, feature original stone wall, double doors leading to the garden, radiator.
First Floor
Landing
Painted ceiling and walls, carpet flooring, window to rear.
Bedroom One 11'8" x 11'5"
Carpet flooring, painted ceiling and walls, dual aspect windows to the front, built in wardrobes/storage, radiator.
Bedroom Two 10'1" x 8'9"
Carpet flooring, painted ceiling and walls, window to front, radiator.
Bedroom Three 10'1" x 9'5"
Carpet flooring, painted ceiling and walls, window to side, radiator.
Bathroom 6'11" x 5'8"
Laminate flooring, radiator, tiled and painted walls, painted ceiling, panelled bath with overhead electric shower, low level WC, wash hand basin, obscure window to rear.
Outside
Garage - currently being used as a separate entertaining area, can be converted back into working garage.
Rear Garden - Large mature gardens backing onto woodlands, variety of trees, shrubs and plants, decked area at the top for entertaining with excellent views across the valley. Must be viewed to be appreciated.
Property Location
Marketed by Purplebricks, Head Office
Disclaimer Property descriptions and related information displayed on this page are marketing materials provided by Purplebricks, Head Office. estateagents365.uk does not warrant or accept any responsibility for the accuracy or completeness of the property descriptions or related information provided here and they do not constitute property particulars. Please contact Purplebricks, Head Office for full details and further information.


