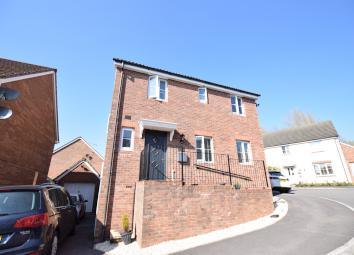Detached house for sale in Bargoed CF81, 4 Bedroom
Quick Summary
- Property Type:
- Detached house
- Status:
- For sale
- Price
- £ 210,000
- Beds:
- 4
- Baths:
- 2
- Recepts:
- 1
- County
- Caerphilly
- Town
- Bargoed
- Outcode
- CF81
- Location
- Marsh Court, Aberbargoed, Bargoed CF81
- Marketed By:
- Peter Alan - Blackwood
- Posted
- 2024-04-18
- CF81 Rating:
- More Info?
- Please contact Peter Alan - Blackwood on 01495 522029 or Request Details
Property Description
Summary
Peter Alan have great pleasure in offering for sale this well presented four bedroom detached property situated in Aberbargoed. Which is within close proximity of local amenities, major road networks and rail links.
Viewings highly recommended in order to fully appreciate!
Description
Peter Alan have great pleasure in offering for sale this executive extremely well presented four bedroom detached property situated in Aberbargoed. Which is within close proximity of local amenities, major road networks and rail links.
The property offers ideal family accommodation which briefly comprises: To the ground floor: Entrance hallway, wc/cloakroom, lounge, fitted kitchen/breakfast room. Whilst to the first floor there is the master bedroom with en suite shower room, three bedrooms and family bathroom.
Other features include gas central heating, double glazing, enclosed garden, driveway to single garage and additional parking to the side.
Viewings highly recommended in order to fully appreciate!
Entrance Hallway
Door to front, double radiator, laminate flooring, stairs to first floor, understairs storage cupboard, glazed and leaded double door to:
Downstairs Cloakroom
Obscure double glazed window to front, two piece suite, pedestal wash hand basin and low-level WC, double radiator, laminate flooring.
Reception 14' Max x 13' 5" Max ( 4.27m Max x 4.09m Max )
Fitted with new carpet, Two double glazed windows to front aspect, Papered walls, Bi-Folding doors to kitchen/diner
Kitchen/diner 8' 11" Max x 22' 7" Max ( 2.72m Max x 6.88m Max )
Wood effect laminate flooring, A matching range of wall and floor storage units, electric oven, Gas hob with extractor over, stainless steel sink with mixer tap, Patio doors leading to garden.
Bedroom 1 9' 2" Max x 11' 9" Max ( 2.79m Max x 3.58m Max )
Carpeted floor, double glazed window to front aspect, fitted wardrobe, smooth plastered walls with feature wall papered, access to En-Suite.
En-Suite
vinyl flooring, shower cubicle with mains fed shower, WC, wash hand basin, obscured window to front aspect.
Bedroom 2 10' 8" Max x 8' 10" Max ( 3.25m Max x 2.69m Max )
Carpeted flooring, window to rear aspect, smooth plastered walls.
Bedroom 3 8' 11" Max x 7' 8" Max ( 2.72m Max x 2.34m Max )
Carpeted flooring, smooth plastered walls, window to rear aspect.
Bedroom 4 8' 9" Max x 9' Max ( 2.67m Max x 2.74m Max )
Carpeted floor, smooth plastered walls, window to front aspect.
Bathroom
Obscured window to rear aspect, bath with shower over head, wash hand basin, WC.
Garden
Fully enclosed rear garden which is mainly laid to lawn providing access to the garage.
Property Location
Marketed by Peter Alan - Blackwood
Disclaimer Property descriptions and related information displayed on this page are marketing materials provided by Peter Alan - Blackwood. estateagents365.uk does not warrant or accept any responsibility for the accuracy or completeness of the property descriptions or related information provided here and they do not constitute property particulars. Please contact Peter Alan - Blackwood for full details and further information.


