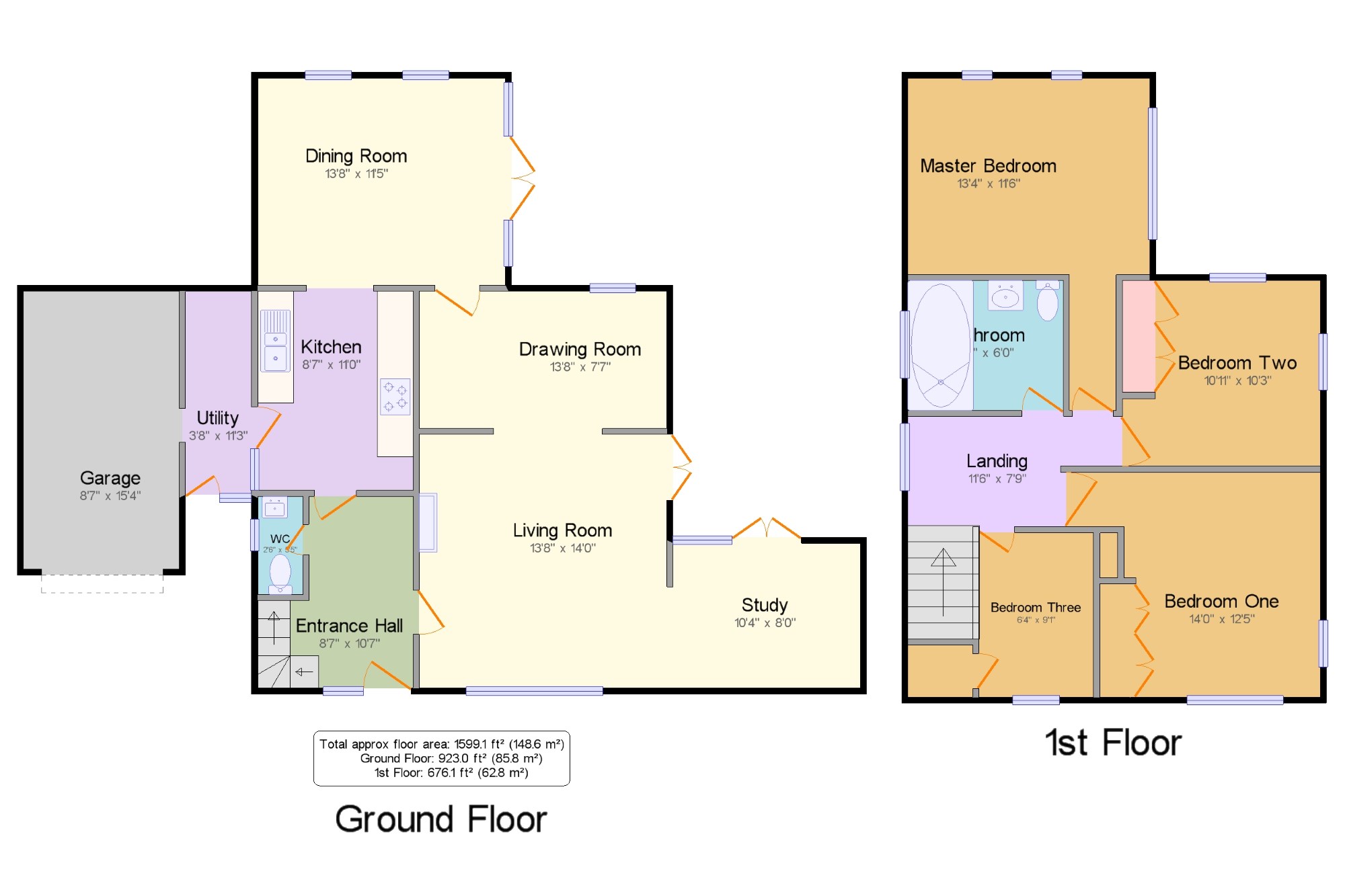Detached house for sale in Ashford TN25, 4 Bedroom
Quick Summary
- Property Type:
- Detached house
- Status:
- For sale
- Price
- £ 550,000
- Beds:
- 4
- Baths:
- 1
- Recepts:
- 4
- County
- Kent
- Town
- Ashford
- Outcode
- TN25
- Location
- Tamley Lane, Hastingleigh, Ashford, Kent TN25
- Marketed By:
- Mann - Willesborough
- Posted
- 2018-10-25
- TN25 Rating:
- More Info?
- Please contact Mann - Willesborough on 01233 238764 or Request Details
Property Description
Mann are excited to offer for sale this homely four bedroom detached property.This delightful property is situated in the centre of the picturesque village of Hastingleigh with the surrounding farmland designated as both an Area of Outstanding Natural Beauty and a Special Landscape Area. Hastingleigh is a small civil parish, centred on an escarpment of the Kent Downs, three miles east of Wye and ten miles south of Canterbury, extending to the hill-scape of the Devils Kneading Trough on the North Downs Way with panoramic views towards Ashford and Romney Marsh. Hastingleigh has a local church, a garage and a popular pub serving local ales and food. Further amenities are available in the very well served village of Wye (3 miles) which has a train station on the main line to London (change at Ashford for high Speed services to London St Pancras or cross channel services to Europe) and several good shops and amenities including a supermarket, butchers, bakers, dentist, vets and a doctor`s surgery. There are also several pubs, a cafe and takeaway outlets. The property accommodation consists of a large living room which benefits from a log burner, this room has also had a small extension added to it and this room is currently being used as a study as it looks over the landscaped rear enclosed garden. As well as the study the property also offers a separate drawing room which leads through to the triple aspect dining room, this room is extremely light and airy. The kitchen was fitted approximately five years ago and offers a utility room off next to the kitchen.The second floor comprises of four double bedrooms the master benefitting from a vaulted ceiling and a wall which is glass from floor to ceiling. There is also a recently fitted three piece family bathroom located on this floor.Other benefits include a W/C on the ground floor, a good size rear enclosed garden, a driveway for three cars and a garage.The majority of the rooms in this property a double if not triple aspect however due to the location the property is still offer a lot of privacy.This property must be viewed, please contact Mann to arrange.
Living Room13'8" x 14' (4.17m x 4.27m). Double aspect double glazed windows facing the front and side overlooking the garden. Radiator and wood burner, carpeted flooring, ceiling light.
Drawing Room13'8" x 7'7" (4.17m x 2.31m). Radiator, carpeted flooring, ceiling light.
Study10'4" x 8' (3.15m x 2.44m). Patio double glazed door. Double glazed window overlooking the garden. Radiator, carpeted flooring, vaulted ceiling.
Kitchen8'7" x 11' (2.62m x 3.35m). Vinyl flooring, ceiling light. Composite work surface, built-in and fitted units, stainless steel sink, integrated oven, integrated hob, overhead extractor, space for dishwasher.
Dining Room13'8" x 11'5" (4.17m x 3.48m). Double aspect windows facing the rear and side. Radiator, vinyl flooring, downlights.
Master Bedroom13'4" x 11'6" (4.06m x 3.5m). Double aspect windows. Radiator, carpeted flooring, vaulted ceiling, ceiling light.
Bedroom One14' x 12'5" (4.27m x 3.78m). Double bedroom; radiator, carpeted flooring, a built-in wardrobe, ceiling light.
Bedroom Two10'11" x 10'3" (3.33m x 3.12m). Double bedroom; radiator, a built-in wardrobe, ceiling light.
Bedroom Three6'4" x 9'1" (1.93m x 2.77m). Double bedroom; radiator, carpeted flooring, built-in storage cupboard, ceiling light.
Bathroom7'8" x 6' (2.34m x 1.83m). Standard WC, panelled bath with mixer tap, shower over bath, pedestal sink and vanity unit with mixer tap.
Property Location
Marketed by Mann - Willesborough
Disclaimer Property descriptions and related information displayed on this page are marketing materials provided by Mann - Willesborough. estateagents365.uk does not warrant or accept any responsibility for the accuracy or completeness of the property descriptions or related information provided here and they do not constitute property particulars. Please contact Mann - Willesborough for full details and further information.


