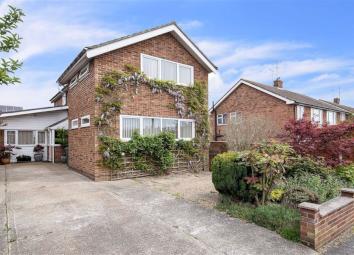Detached house for sale in Ashford TN24, 4 Bedroom
Quick Summary
- Property Type:
- Detached house
- Status:
- For sale
- Price
- £ 400,000
- Beds:
- 4
- Baths:
- 2
- Recepts:
- 2
- County
- Kent
- Town
- Ashford
- Outcode
- TN24
- Location
- Ripley Road, Ashford, Kent TN24
- Marketed By:
- Gould & Harrison
- Posted
- 2024-04-01
- TN24 Rating:
- More Info?
- Please contact Gould & Harrison on 01233 526947 or Request Details
Property Description
Spacious well presented 4/5 bedroom detached house with ground floor bedroom/living room, providing annexe or work from home potential.
Situated on the popular Highfield part of Willesborough, close to local shops, schools, Junction 10 of the M20 and the William Harvey hospital. Ashford and the International station are about 1.3 miles.
Upvc Double Glazed Front Door To:
Entrance Porch
With doors to: -
Lounge/Dining Room (36'2 x 14'5 (widening to 17'6) (11.02m x 4.39m ( widening to 5.33m))
A superb room with oak flooring at the lower front level and some natural brickwork, feature fireplace.
Kitchen (14'1 x 8'6 (4.29m x 2.59m))
Stainless steel 1½ bowl sink unit, granite effect work surfaces with drawers and cupboards under, wall cupboards, Rangemaster oven with gas hob and extractor over, integrated fridge and dishwasher, UPVC double glazed door to rear.
Utility Room (5'11 x 5'7 (1.80m x 1.70m))
Worktops and units, space for fridge/freezer.
Ground Floor Annexe:
Hallway
Lounge (20'4 x 7'3 (6.20m x 2.21m))
Cloakroom/Utility Room
With low level WC, wash hand basin, space and plumbing for appliances.
Ground Floor Bedroom Five (11'6 x 9'10 (3.51m x 3.00m))
Double aspect.
First Floor:
Landing
Bedroom One (17'5 x 12'6 (5.31m x 3.81m))
With range of built in wardrobe cupboards.
En Suite Shower Room
With large glass fronted shower cubicle, white pedestal wash hand basin, low level WC, fully tiled walls.
Bedroom Two (11'2 x 8'6 (3.40m x 2.59m))
Wash hand basin in vanity surround with cupboard under, large built in wardrobe cupboard.
Bedroom Three (8'2 x 7'7 (2.49m x 2.31m))
Bedroom Four (8'2 x 6'3 (2.49m x 1.91m))
Bathroom
With fully tiled walls and white suite comprising shaped panelled bath with mains shower over and glass splash panel, wash hand basin with cupboard under, low level WC.
Outside
Driveway to the front with ample parking for 3 to 4 vehicles.
The rear garden is well enclosed being partly walled with lawn, shrubs and borders, timber workshop with electric light and power.
Services
All main services are connected.
Council Tax
Ashford Borough Council Band: D.
You may download, store and use the material for your own personal use and research. You may not republish, retransmit, redistribute or otherwise make the material available to any party or make the same available on any website, online service or bulletin board of your own or of any other party or make the same available in hard copy or in any other media without the website owner's express prior written consent. The website owner's copyright must remain on all reproductions of material taken from this website.
Property Location
Marketed by Gould & Harrison
Disclaimer Property descriptions and related information displayed on this page are marketing materials provided by Gould & Harrison. estateagents365.uk does not warrant or accept any responsibility for the accuracy or completeness of the property descriptions or related information provided here and they do not constitute property particulars. Please contact Gould & Harrison for full details and further information.

