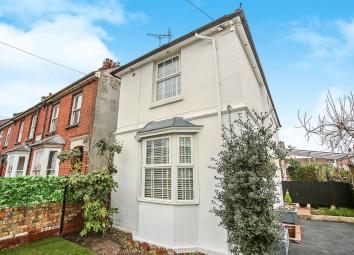Detached house for sale in Ashford TN24, 3 Bedroom
Quick Summary
- Property Type:
- Detached house
- Status:
- For sale
- Price
- £ 375,000
- Beds:
- 3
- Baths:
- 2
- Recepts:
- 2
- County
- Kent
- Town
- Ashford
- Outcode
- TN24
- Location
- Pemberton Road, Ashford TN24
- Marketed By:
- Connells - Ashford
- Posted
- 2024-04-01
- TN24 Rating:
- More Info?
- Please contact Connells - Ashford on 01233 754073 or Request Details
Property Description
Summary
Looking to be close to town and international station? Then look no further than this three bedroom detached house which is conveniently located within easy walking distance of both! Call your local branch of Connells today to arrange an internal inspection.
Description
Looking to be close to town and international station? Then look no further than this three bedroom detached house which is conveniently located within easy walking distance of both. The property has been presented and maintained to the highest standard and consists of three bedrooms a master en-suite and family bathroom to the first floor. Downstairs you will find two reception rooms with open fireplaces, a modern fitted kitchen/diner and a shower room. There is also a cellar that is currently used as a play room as well as garden surrounding the property. The property benefits from having a garage.
So call Connells for your viewing today !
Entrance Hall
Door at front with stairs leading.
Lounge 14' x 12' 5" ( 4.27m x 3.78m )
Front double glazed window with radiator and tv.
Reception Room 12' 5" x 13' 1" ( 3.78m x 3.99m )
Double glazed patio doors with a open fire place and radiator with a door leading to the cellar.
Cellar
Stairs leading down to the cellar with side double glazed window with a radiator. Currently being used as a playroom.
Kitchen/diner 18' 6" x 12' 7" ( 5.64m x 3.84m )
Fitted kitchen with a wall & base units, double glazed rear and side windows. Work surfaces with a sink& drainer, gas cooker and localised tilling. Washing machine and a dish washer with a fridge freezer and a radiator., There are Stable doors leading to the garden
Shower Room
tiled cloakroom with water closet, wash hand basin and shower. Built in storage cupboards.
Landing
Stairs from hall leading to the 1st floor with loft access.
Bedroom 1 11' 11" x 12' max ( 3.63m x 3.66m max )
Double glazed front window with a radiator.
Bedroom 2 11' 5" x 12' 11" ( 3.48m x 3.94m )
Double glazed rear window with a radiator.
Bedroom 3 9' 11" x 8' 5" ( 3.02m x 2.57m )
Double glazed front window with a radiator.
Bathroom
Single glazed front window with a bath and shower with mixer taps. Vanity and a extractor fan with a water closet and part tiling throughout.
Gardens
2 patio areas with lawn garden with fence surrounding.
Garage 7' 11" x 15' 7" ( 2.41m x 4.75m )
Door leading to rear garden with up and over doors to front with lighting.
Directions
From the Ashford office, head out along the Hythe Road towards Willesborough. Go over the "Henwood roundabout" and take your right hand turn into Pemberton Road. The property can be found on your left hand side.
1. Money laundering regulations - Intending purchasers will be asked to produce identification documentation at a later stage and we would ask for your co-operation in order that there will be no delay in agreeing the sale.
2: These particulars do not constitute part or all of an offer or contract.
3: The measurements indicated are supplied for guidance only and as such must be considered incorrect.
4: Potential buyers are advised to recheck the measurements before committing to any expense.
5: Connells has not tested any apparatus, equipment, fixtures, fittings or services and it is the buyers interests to check the working condition of any appliances.
6: Connells has not sought to verify the legal title of the property and the buyers must obtain verification from their solicitor.
Property Location
Marketed by Connells - Ashford
Disclaimer Property descriptions and related information displayed on this page are marketing materials provided by Connells - Ashford. estateagents365.uk does not warrant or accept any responsibility for the accuracy or completeness of the property descriptions or related information provided here and they do not constitute property particulars. Please contact Connells - Ashford for full details and further information.


