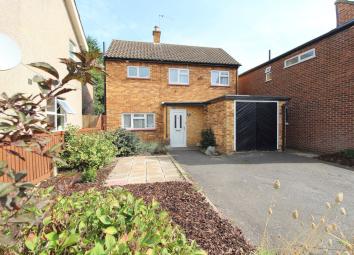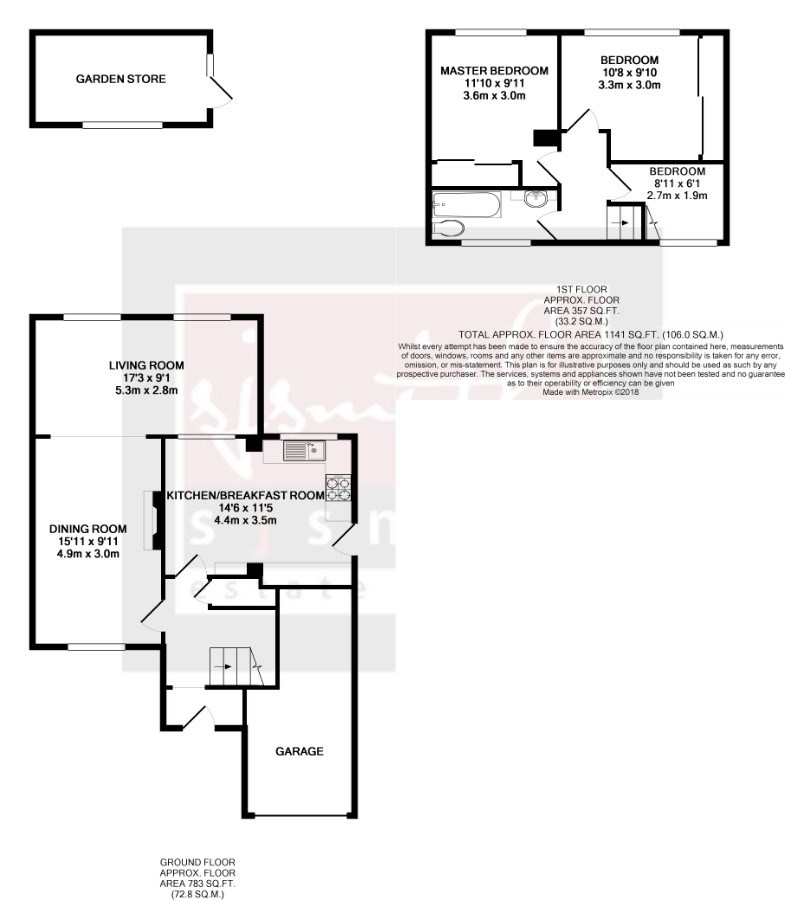Detached house for sale in Ashford TW15, 3 Bedroom
Quick Summary
- Property Type:
- Detached house
- Status:
- For sale
- Price
- £ 450,000
- Beds:
- 3
- County
- Surrey
- Town
- Ashford
- Outcode
- TW15
- Location
- Clarendon Road, Ashford TW15
- Marketed By:
- S J Smith Estate Agents
- Posted
- 2019-05-05
- TW15 Rating:
- More Info?
- Please contact S J Smith Estate Agents on 01784 335993 or Request Details
Property Description
Offered to the market in excellent condition throughout is this ideal family three bedroom detached house. Set in a popular road within walking distance to Ashford High Street and mainline station. To property benefits from a large entrance porch with ample storage and has been opened up giving a spacious feel to the hall which offers storage cupboard and wood effect laminate flooring. The kitchen/breakfast room measures an impressive 14'6 x 11'5 and offers a range of wall and floor units, work surfaces, stainless steel sink unit with mixer tap, plumbing and space for washing machine and dishwasher, space for dryer, built in Neff oven and hob and cooker hood units, upright fridge/freezer space, under lighting to wall units, tiled flooring, a large double glazed window over looking the beautiful garden and a double glazed door to the side leading out into the garden. To the dual aspect open plan lounge/diner there is an attractive fireplace featuring a log effect gas fire and marble surround, further features include coved ceiling and ceiling rose. On the first floor there are two good sized double bedrooms both with fitted Sharp's wardrobes offering easy glide sliding doors, a single third bedroom, access to loft space via pull down loft ladder and a bathroom suite comprising bath with mixer tap and separate Aqualisa shower unit, fitted unit with storage and wash hand basin, wall cabinet with shaver socket/light and tiled flooring and walls. To the rear the garden measuring approximately 50ft in depth to rear featuring lawned and patio areas, mature trees providing plenty of privacy and shading, various fruit shurbs and a large and highly adaptable brick built shed with electric cable ready for further installation of supplies, outside light and tap as well as side access to the front. There is a large garage where you can find the Worcester combi boiler which was installed in 2014 and ample of parking to the front driveway.
Property Location
Marketed by S J Smith Estate Agents
Disclaimer Property descriptions and related information displayed on this page are marketing materials provided by S J Smith Estate Agents. estateagents365.uk does not warrant or accept any responsibility for the accuracy or completeness of the property descriptions or related information provided here and they do not constitute property particulars. Please contact S J Smith Estate Agents for full details and further information.


