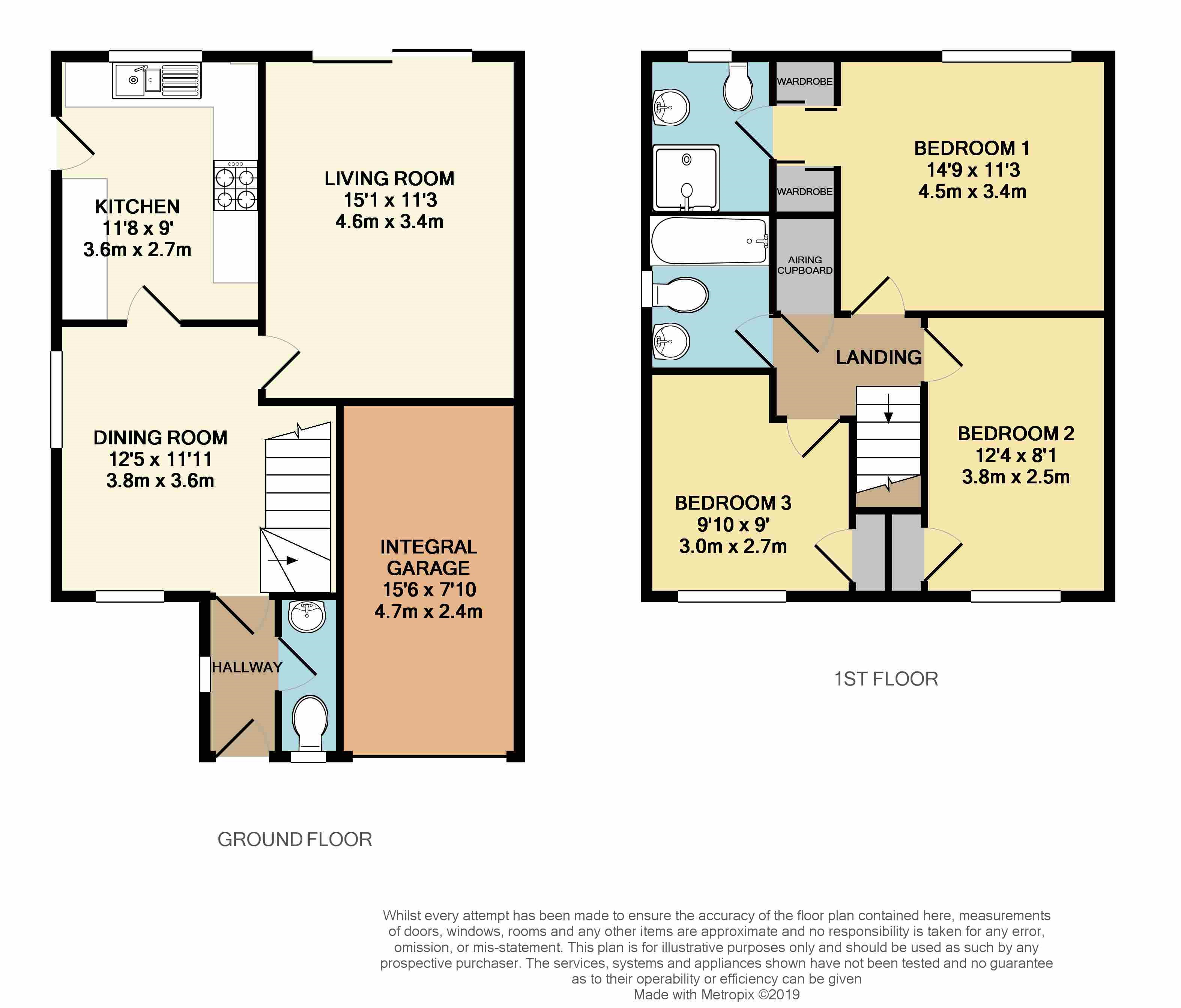Detached house for sale in Ashford TW15, 3 Bedroom
Quick Summary
- Property Type:
- Detached house
- Status:
- For sale
- Price
- £ 525,000
- Beds:
- 3
- Baths:
- 2
- Recepts:
- 2
- County
- Surrey
- Town
- Ashford
- Outcode
- TW15
- Location
- Aspen Gardens, Ashford TW15
- Marketed By:
- Swans Estate Agents Ltd
- Posted
- 2024-04-01
- TW15 Rating:
- More Info?
- Please contact Swans Estate Agents Ltd on 01784 335945 or Request Details
Property Description
Porch Outside courtesy light, front door to:
Hallway Side aspect with double glazed window, radiator, coved ceiling.
Cloakroom Front aspect with double glazed window, low level w.C., pedestal wash and basin, radiator.
Living Room Rear aspect with double glazed sliding patio doors offering access to the rear garden, central feature fireplace surround with gas point to the side, double radiator, coved ceiling.
Dining Room Dual aspect with double glazed window to the front and side, stairs to first floor with wooden banister and balustrades, double radiator, coved ceiling.
Kitchen Rear aspect with double glazed window, double glazed casement door to side offering additional access to the rear garden. The kitchen is fitted with a range of wall and base units, wall units with under lighting, rolled edge work surfaces with ceramic tiled surrounds, built in double oven, inset four gas hob with concealed extractor fan above, space for washing machine, further space for dishwasher, space for stack fridge freezer, inset one and a half bowl sink unit with mixer tap, wall mounted Worcester boiler, breakfast bar with double radiator below, six inset ceiling downlighters.
Landing Large airing cupboard, access to loft with hinged loft hatch, fitted loft ladder, the loft is fully boarded and has light.
Bedroom 1 Rear aspect with double glazed window, fitted wardrobes with two double and one single overhead cupboards, radiator, coved ceiling, archway to:
Dressing area Complete with two sets of double wardrobes, all with mirror fronted sliding doors, door to:
En-suite Rear aspect with double glazed obscure window, fully tiled shower cubicle with fitted shower unit and hinged shower door, pedestal wash hand basin, low level w.C., half tiled walls, extractor fan, three inset ceiling downlighters.
Bedroom 2 Front aspect with double glazed window, built in over stairs wardrobe, double radiator, coved ceiling.
Bedroom 3 Front aspect with double glazed window, built in over stairs wardrobe, radiator, coved ceiling.
Bathroom Side aspect with double glazed obscure window, panel enclosed bath with hand rails, mixer tap, shower attachment and telephone style holding bracket, pedestal wash hand basin, low level w.C., radiator, half tiled walls, extractor fan, two inset ceiling down lighters.
Front Garden Driveway parking for two cars to the front of the integral garage.
Rear Garden South facing, full width paved patio with fitted awnings for the living room and kitchen, the patio the leads to another paved seating area with pergola, area laid to lawn, outside tap, timber shed on hardstanding which has light and power, gated side access.
Garage Integral with single up and over door, light and power.
Property Ref: 0533
EPC rating: B
Please note – Complete accuracy cannot be guaranteed. Always check the details before agreeing to purchase, this includes checking on the existence of relevant permissions. We can assist, if requested. Measurements – All measurements quoted are approximate Fixtures, Fittings & Appliances -The Fixtures, Fittings & Appliances have not been tested and therefore no guarantee can be given that they are in working order Internal Photographs – Photographs are reproduced for general information and it cannot be inferred that any item shown is included in the sale Ordnance Survey Maps © Crown copyright 2007. All rights reserved.
Property Location
Marketed by Swans Estate Agents Ltd
Disclaimer Property descriptions and related information displayed on this page are marketing materials provided by Swans Estate Agents Ltd. estateagents365.uk does not warrant or accept any responsibility for the accuracy or completeness of the property descriptions or related information provided here and they do not constitute property particulars. Please contact Swans Estate Agents Ltd for full details and further information.


