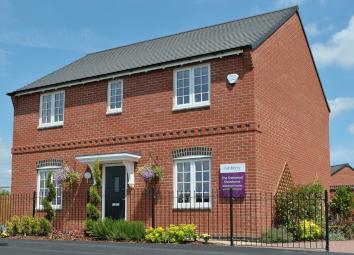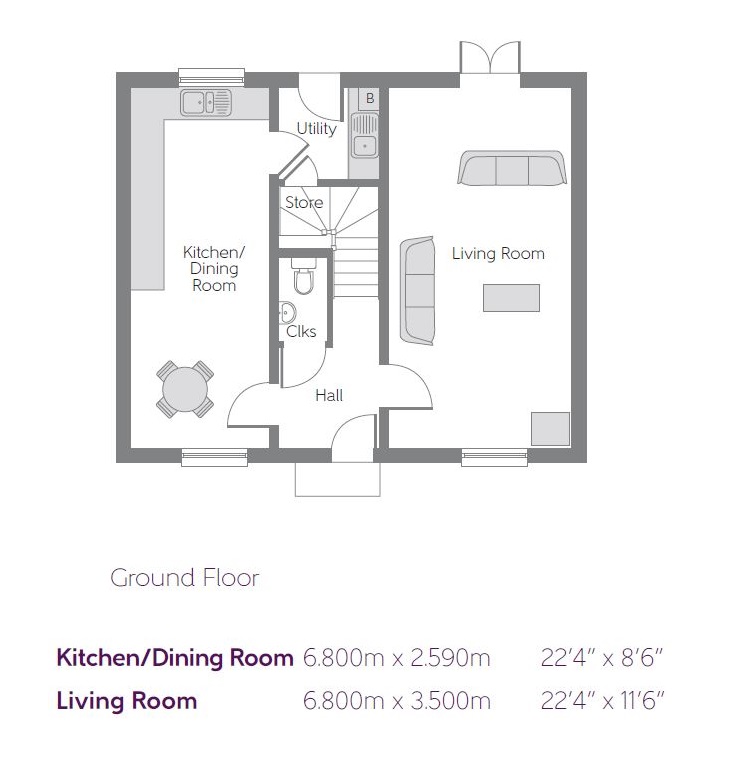Detached house for sale in Ashby-De-La-Zouch LE65, 4 Bedroom
Quick Summary
- Property Type:
- Detached house
- Status:
- For sale
- Price
- £ 330,000
- Beds:
- 4
- Baths:
- 2
- Recepts:
- 2
- County
- Leicestershire
- Town
- Ashby-De-La-Zouch
- Outcode
- LE65
- Location
- Moira Road, Ashby-De-La-Zouch LE65
- Marketed By:
- Ashberry Homes - Broadleaf
- Posted
- 2024-04-08
- LE65 Rating:
- More Info?
- Please contact Ashberry Homes - Broadleaf on 01530 658939 or Request Details
Property Description
Opening Hours
Monday to Wednesday - 10.30am to 5.00pm
Thursday - 10.30am to 7.30pm
Friday to Sunday - 10.30am to 5.00pm
No appointment required to view, however it is advised to make one to ensure our Sales Advisor can dedicate the required amount of time to your needs.
Available Plots
Plot 260 - £330,000
Help to Buy available on this home
About the Home
The Sherwood
The Sherwood is a four bedroom two storey traditional family home.
This home has a welcoming Entrance Hallway connecting the main ground floor rooms.
The Lounge is extraordinary and runs the full length of the home. Despite its size the room is well lit thanks to being double aspect and having a set of French doors that lead out into the rear garden.
The opposite side of the house is home to the double aspect Kitchen / Diner which again is well lit with natural light. The Kitchen comes fitted with integrated Zanussi appliances including an electric double fan oven, built-in 4 ring gas hope and a stainless steel chimney hood.
The ground floor is completed by a Utility Room which is located just off from the kitchen and includes a personnel door leading into the garden. The Cloakroom can be found in the entrance hallway.
The first floor has a spacious landing which connects all of the bedrooms and the family bathroom.
The Master Bedroom is a large room found at the rear of the home that really impresses thanks to the fitted Hammonds wardrobes and the double shower en-suite.
Bedroom 2 is only slightly smaller than the Master bedroom and is also found to the rear of the home. This room will comfortably fit a double bed and still have plenty of room for wardrobe and desk space.
Bedroom 3 is a generously sized single bedroom which is found to the front of the property. This room has plenty of wardrobe and desk space, perfect for the growing family.
Bedroom 4 is another generous single bedroom that is just slightly smaller than Bedroom 3. This room again has wardrobe and desk space.
The first floor is completed by the Family Bathroom which is found between bedroom 3 and 4 to the front of the home and comes fitted with a bath.
The Sherwood benefits from a detached single garage with off road parking and a private rear garden.
Welcome to Broadleaf
A charming collection of three, four and five bedroom houses in the beautiful market town of Ashby-de-la-Zouch.
Ashby, as it is locally known, is ancient in its origins and today is a thriving community with much to recommend it to the resident and visitor alike. Amongst its attractions are its very own castle, which started life in the 12th century as a manor house, achieving castle status some 300 years later. You can enjoy beautiful views of the surrounding countryside from its tower.
An award-winning museum documenting the history of Ashby can be found in the town centre, alongside an excellent selection of independent retailers, pubs, cafés and restaurants. The amenities you'll need on a regular basis can all be found locally, from supermarkets to a post office, dental surgeries to gp practices. The town is also home to the Venture Theatre, an amateur venue which produces at least four plays a year.
Keen golfers can tee off at Willesley Park Golf Club, or you can keep fit at Hood Park Leisure Centre, both of which are around five minutes drive away.
Broadleaf is situated in the centre of the National Forest, which is a bold project to transform 200 square miles in the heart of England into an extensive woodland haven. Indeed, over the last two decades, millions upon millions of trees have been planted; amongst these relatively-new areas are John's Wood and Normandy Wood.
Within a few minutes' walk is your closest primary school, Ashby Hill Top, with Manor House Preparatory and Ashby Church of England schools a short drive away. Older children can attend Ivanhoe College, a middle school, followed by Ashby School which takes pupils from the ages of 14 to 19.
The M1 can be reached in around 20 minutes for journeys to Sheffield and London. Loughborough railway station is 33 minutes away by car, offering links to Nottingham and Birmingham, while East Midlands Airport is less than half an hour's drive.
Ashberry Homes
Welcome to Ashberry Homes, a developer of homes built to exceptional standards in carefully chosen locations; a developer that places individuality and excellence at the heart of house-building.
At Ashberry Homes, we believe that in order to create homes that are loved, they must be built with expertise, confidence and the utmost care.
Our teams of skilled craftsmen work to the highest of standards, ensuring the needs of the homebuyer are always the inspiration behind our designs.
What's more, our Personal Touch selection of optional finishes and upgrades allows you to make your new home as unique as you are.
This pride in our workmanship extends to the environment, with sustainable features built in to every Ashberry home to help preserve precious natural resources, while at the same time ensuring lower energy running costs for you.
From the moment you visit our sales office to the moment you step into your new Ashberry home we will be there to offer advice and guidance.
Our friendly and professional team will help ensure your homebuying journey is a happy one, supporting you throughout the decisions and choices you make.
And once you move in we will still be there if you need us, with a comprehensive programme of aftercare you can rely on.
All information is intended for general guidance only. Any mention of retail and leisure facilities or other amenities does not imply any mutual endorsement.
References to schools and other educational establishments are included only to illustrate their proximity to the development and should not be regarded as guarantee of eligibility or admission. Travel times are approximate and by car unless otherwise stated.
Sources the and Google. All images are for illustrative purposes only and may vary on specific sites and plots.
Property Location
Marketed by Ashberry Homes - Broadleaf
Disclaimer Property descriptions and related information displayed on this page are marketing materials provided by Ashberry Homes - Broadleaf. estateagents365.uk does not warrant or accept any responsibility for the accuracy or completeness of the property descriptions or related information provided here and they do not constitute property particulars. Please contact Ashberry Homes - Broadleaf for full details and further information.


