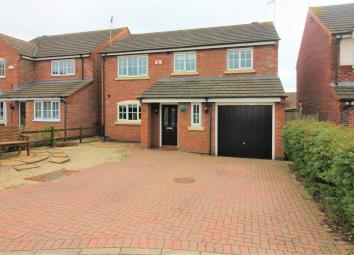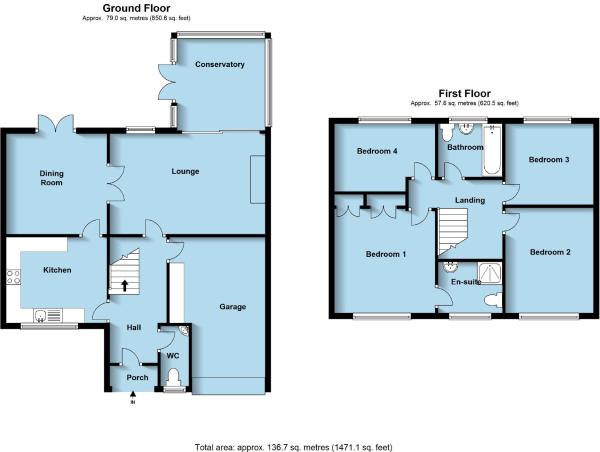Detached house for sale in Ashby-De-La-Zouch LE65, 4 Bedroom
Quick Summary
- Property Type:
- Detached house
- Status:
- For sale
- Price
- £ 325,000
- Beds:
- 4
- Baths:
- 2
- Recepts:
- 2
- County
- Leicestershire
- Town
- Ashby-De-La-Zouch
- Outcode
- LE65
- Location
- Western Close, Ashby-De-La-Zouch LE65
- Marketed By:
- Newton Fallowell
- Posted
- 2024-04-18
- LE65 Rating:
- More Info?
- Please contact Newton Fallowell on 01530 229211 or Request Details
Property Description
Forming part of this popular residential development, this modern four bedroomed detached family home is nestled within a quiet cul-de-sac location, with its close proximity to Ashby town, touching distance of Western Park and Willesley Primary school catchment. The property benefits from a 2019 recently installed gas central heating boiler and UPVC double glazing throughout. The living accommodation consists of:- storm porch, hallway, cloakroom/w.C., lounge, separate dining room, conservatory and fitted kitchen with integrated appliances. To the first floor:- a master bedroom with built-in wardrobes and en-suite shower room, three further double bedrooms and a family bathroom. Outside there is an enclosed landscaped rear garden ideal for outdoor entertaining along with a low maintenance graveled front garden with a double-width driveway and single integral garage. We anticipate a great deal of interest - so call today!
Ashby - The Location
The ancient, historic market town of Ashby (with its famous 15th century castle) almost certainly dates back to Roman times. Later, in the early 19th century, it became a spa town. Many of the Georgian style buildings that you now see were built to accommodate visitors to the Baths. Today, Ashby de la Zouch is a thriving and bustling town within the National Forest and enjoys a wide range of good shops, schools, pubs, churches and local amenities. The nearby M42 motorway gives easy access to the M1, M5 and M6 and many other Midland towns and cities. The town is also convenient for the Nottingham East Midlands airport.
Accommodation In Detail
Entrance Hallway
With stairs rising to the first floor accommodation, under-stairs storage cupboard and personal access door leading into the garage. A coved ceiling and doors leading to the fitted kitchen and:-
Lounge (5.33m x 3.53m (17'6" x 11'7" ))
There is a feature fireplace with gas-flame fire on a raised marble hearth with a stone surround and inset, laminate flooring, TV aerial point, two central heating radiators, glazed internal French doors into the dining room and patio doors leading through to the:-
Conservatory (3.00m x 3.15m (9'10" x 10'4" ))
Tiled flooring, UPVC double glazed French doors providing access to the rear garden and ceiling fan/light.
Separate Dining Room (3.45m x 3.48m (11'4" x 11'5" ))
Laminate flooring, central heating radiator and UPVC double glazed French doors to leading to the rear garden.
Fitted Kitchen (3.45m x 2.95m (11'4" x 9'8" ))
Comprising: A one and a half bowl stainless steel sink with matching drainer and mixer tap over with roll-edged worktops incorporating a four-ring gas hob with extractor hood and built-in double oven/grill. There are a range of base cupboard and drawer units with an integrated fridge with space and plumbing for a dishwasher. Matching wall-mounted storage cupboards, central heating radiator, complementary wall and floor tiling and a UPVC double glazed window to the front.
Cloakroom / W.C.
A two-piece suite comprising:- low flush w.C., hand wash basin, central heating radiator and UPVC double glazed opaque window to the front.
First Floor Accommodation
Landing
Loft access hatch and a airing cupboard with shelving and storage.
Bedroom One (3.53m x 3.51m (11'7" x 11'6" ))
With built-in wardrobes, central heating radiator, TV point, UPVC double glazed window to the front and access through to the:-
En-Suite Shower Room (1.78m x 2.21m (5'10" x 7'3" ))
A three-piece suite comprising:- a tiled shower enclosure, vanity mounted hand wash basin, low-flush toilet, central heating radiator, shaver point and a UPVC double glazed window to the front.
Bedroom Two (3.00m x 3.61m (9'10" x 11'10" ))
A central heating radiator and UPVC double glazed window to the front elevation.
Bedroom Three (2.36m x 3.45m (7'9" x 11'4" ))
A central heating radiator and UPVC double glazed window to the rear elevation.
Bedroom Four (2.97m x 2.87m (9'9" x 9'5" ))
A central heating radiator and UPVC double glazed window to the rear elevation.
Three-Piece Bathroom
A three-piece suite comprising:- a paneled bath with a mains fed shower over, glazed shower screen and tiled splashbacks. Pedestal mounted hand wash basin, dual-flush toilet, central heating radiator and a UPVC double glazed opaque window to the rear.
Outside
Front Garden & Off-Road Parking
The property forms part of this established residential cul-de-sac and enjoys a low maintenance graveled front garden with a paved seating area and double-width block paved driveway with access to the single integral garage.
Rear Garden
(Photo of the rear garden to follow) There is an enclosed landscaped rear garden with a timber decked patio area, mainly laid to lawn with raised borders.
Integral Single Garage (3.25m x 5.11m (10'8" x 16'9" ))
With a 'up & over' door; power and lighting, internal door leading to the hallway and the recently installed Worcester Bosch wall mounted boiler. Space and plumbing for a washing machine and tumble dryer.
Council Tax Band:
The property is believed to be in council tax band: E
Please Note:
Services: All mains are connected. The services, systems and appliances listed in this specification have not been tested by Newton Fallowell and no guarantee as to their operating ability or their efficiency can be given. Measurements: Please note that room sizes are quoted in metres to the nearest tenth of a metre measured from wall to wall. The imperial equivalent is included as an approximate guide for applicants not fully conversant with the metric system. Room measurements are included as a guide to room sizes and are not intended to be used when ordering carpets or flooring. Tenure: Freehold - with vacant possession on completion. Newton Fallowell recommend that purchasers satisfy themselves as to the tenure of this property and we recommend they consult a legal representative such as a solicitor appointed in their purchase.
How To Get There.
Sat nav:- LE65 2FB
Property Location
Marketed by Newton Fallowell
Disclaimer Property descriptions and related information displayed on this page are marketing materials provided by Newton Fallowell. estateagents365.uk does not warrant or accept any responsibility for the accuracy or completeness of the property descriptions or related information provided here and they do not constitute property particulars. Please contact Newton Fallowell for full details and further information.


