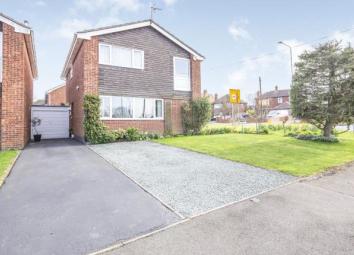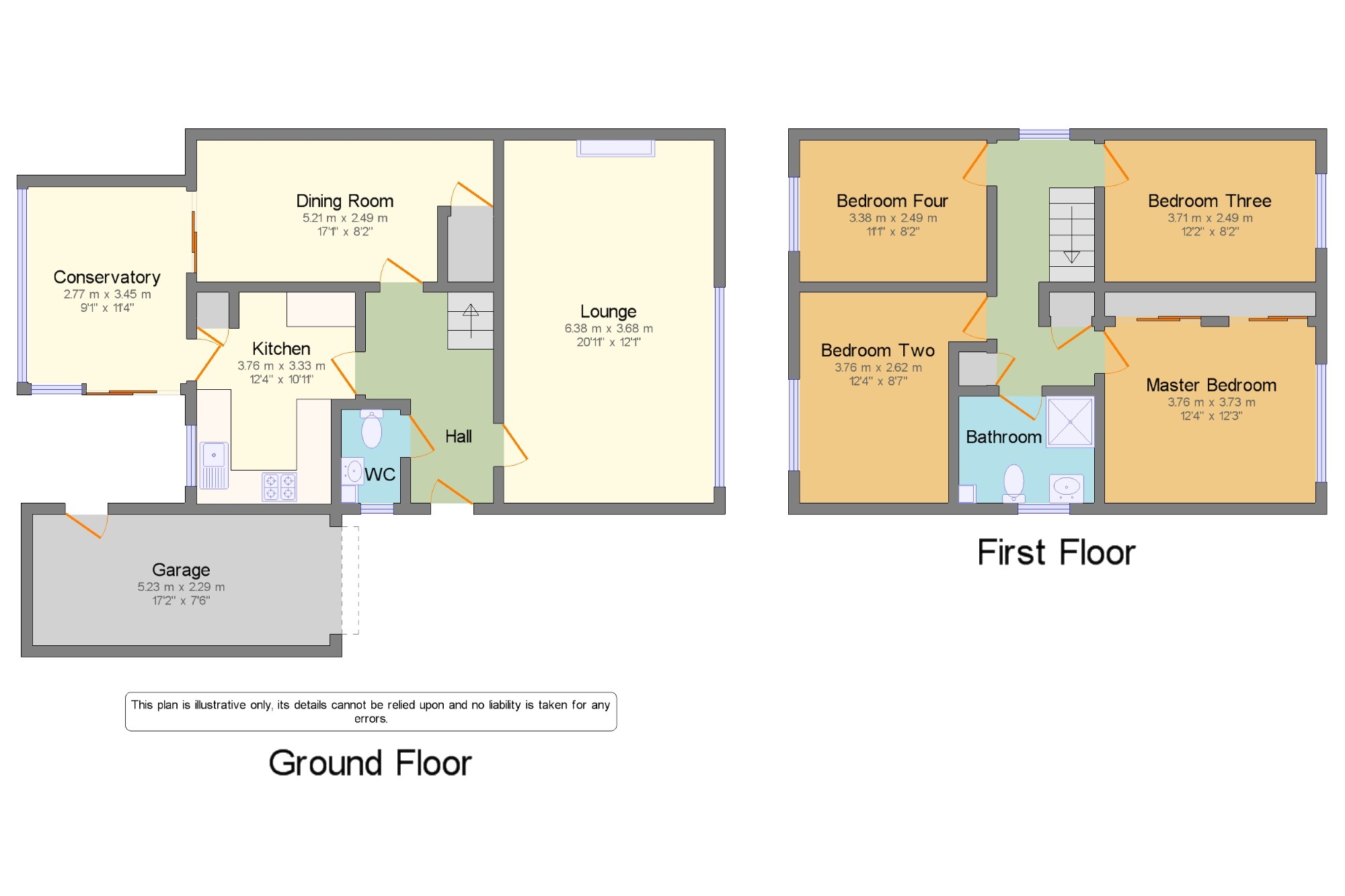Detached house for sale in Ashby-De-La-Zouch LE65, 4 Bedroom
Quick Summary
- Property Type:
- Detached house
- Status:
- For sale
- Price
- £ 299,000
- Beds:
- 4
- Baths:
- 1
- Recepts:
- 2
- County
- Leicestershire
- Town
- Ashby-De-La-Zouch
- Outcode
- LE65
- Location
- Saxon Way, Ashby-De-La-Zouch, Ashby, Leicestershire LE65
- Marketed By:
- Frank Innes - Ashby-De-La-Zouch Sales
- Posted
- 2024-04-18
- LE65 Rating:
- More Info?
- Please contact Frank Innes - Ashby-De-La-Zouch Sales on 01530 219922 or Request Details
Property Description
A beautifully presented contemporary four bedroom family home ideally situated on the outskirts of Ashby-de-la-Zouch. It has a light and airy feel throughout with a beautifully large lounge to the front, and dining room, conservatory and kitchen to the rear, it benefits from large windows throughout which helps the home flood with light. The private garden to the rear is extremely well maintained with a good selection of plants and shrubs. In the era these homes were built they paid particular attention to space and flow of the accommodation, so they make exceedingly good family homes.
Detached modern homeFour bedrooms
gardens front and rear
immaculately decorated
conservatory
catchment for ivanhoe secondary school
within walking distance of the town
extremely sort after area
large lounge
corner plot
Hall x . UPVC double glazed door leading to entrance hall, having stairs to first floor, radiator and doors to ground floor rooms.
WC x . Having UPVC double glazed window to the side elevation, low level wc, wash hand basin and radiator.
Lounge x . A fantastic large lounge with a large UPVC double glazed window to the front elevation, electric flame effect fire and radiator.
Kitchen12'4" x 10'11" (3.76m x 3.33m). Having a range of white base and wall units with work surfaces over, electric oven, gas hob with extractor fan, plumbing for washing machine, plumbing for dishwasher, single drainer sink unit with mixer tap, tiled floor, door to rear and UPVC double glazed window to the rear elevation.
Conservatory9'1" x 11'4" (2.77m x 3.45m). UPVC double glazed windows to two sides and door to the side elevation.
Dining Room17'1" x 8'2" (5.2m x 2.5m). UPVC double glazed window to the rear elevation, radiator and storage cupboard.
Landing x . Having doors to all rooms, and access to a part boarded loft.
Master Bedroom12'4" x 12'3" (3.76m x 3.73m). UPVC double glazed window to the front elevation, fitted wardrobes with shelving and hanging space and radiator.
Bedroom Two12'4" x 8'7" (3.76m x 2.62m). UPVC double glazed window to the rear elevation and radiator.
Bedroom Three12'2" x 8'2" (3.7m x 2.5m). UPVC double glazed window to the front elevation and radiator.
Bedroom Four11'1" x 8'2" (3.38m x 2.5m). UPVC double glazed window to the rear elevation and radiator.
Bathroom x . Having a refitted suite with cupboards for storage, shower in cubicle, wash hand basin set to vanity unit, low level wc, UPVC double glazed window to the side elevation, tiled floor and walls and under floor heating.
Garage x . Having up and over door, power and light.
Property Location
Marketed by Frank Innes - Ashby-De-La-Zouch Sales
Disclaimer Property descriptions and related information displayed on this page are marketing materials provided by Frank Innes - Ashby-De-La-Zouch Sales. estateagents365.uk does not warrant or accept any responsibility for the accuracy or completeness of the property descriptions or related information provided here and they do not constitute property particulars. Please contact Frank Innes - Ashby-De-La-Zouch Sales for full details and further information.


