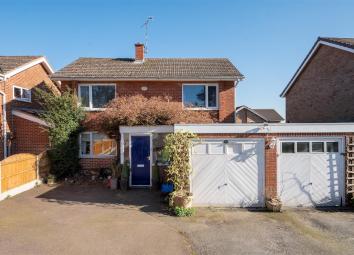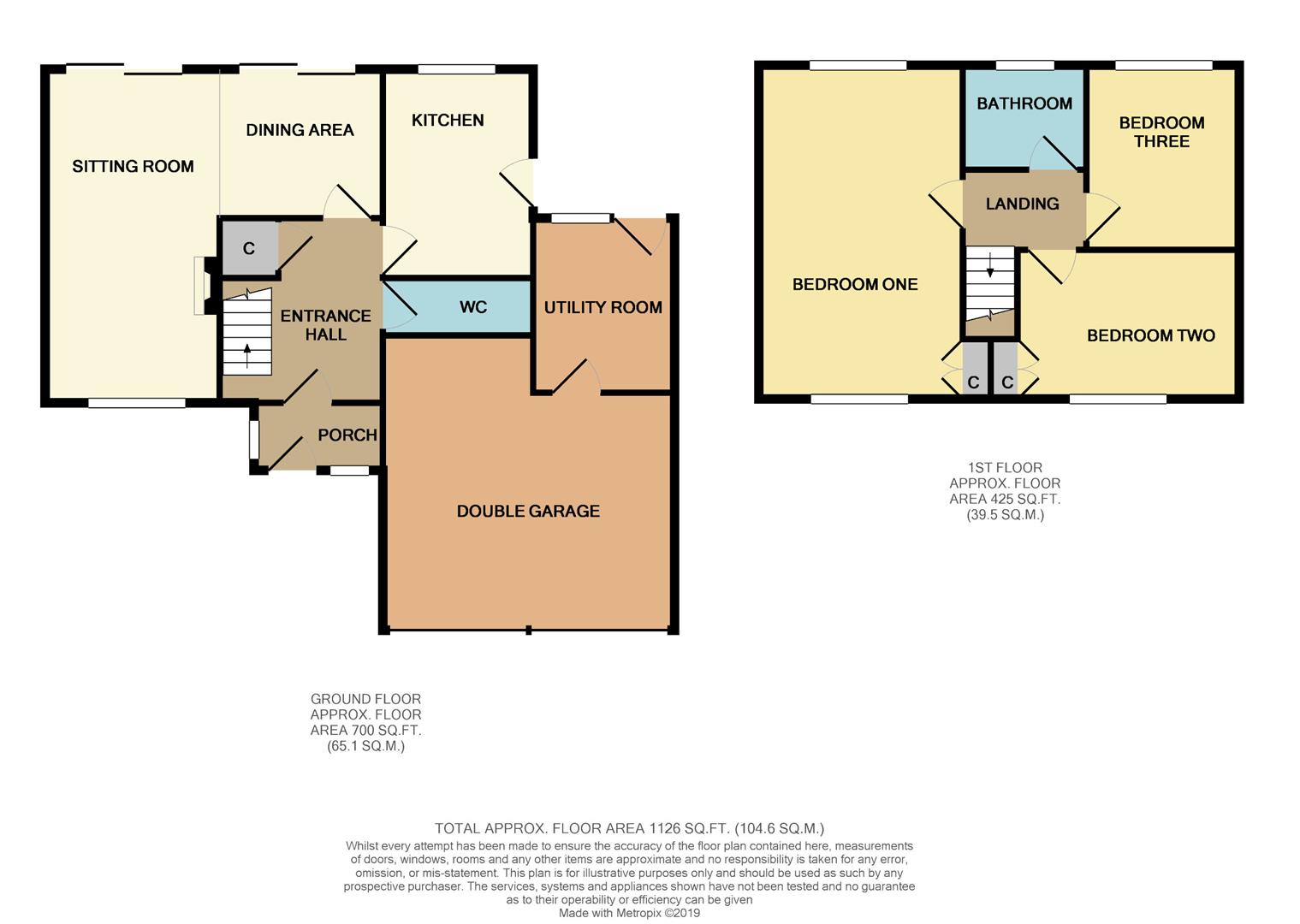Detached house for sale in Ashby-De-La-Zouch LE65, 3 Bedroom
Quick Summary
- Property Type:
- Detached house
- Status:
- For sale
- Price
- £ 290,000
- Beds:
- 3
- Baths:
- 1
- Recepts:
- 1
- County
- Leicestershire
- Town
- Ashby-De-La-Zouch
- Outcode
- LE65
- Location
- Upper Packington Road, Ashby-De-La-Zouch LE65
- Marketed By:
- Alexanders
- Posted
- 2024-04-18
- LE65 Rating:
- More Info?
- Please contact Alexanders on 01509 606066 or Request Details
Property Description
A three bedroom detached family home on the ever popular Upper Packington Road, situated within walking distance to the town centre of Ashby. The property sits on a large plot and offers living accommodation across two floors to include an open plan sitting room with dining area, kitchen, three double bedrooms and a family bathroom.
General Description
Alexanders of Ashby offer to the market this three bedroom detached property located on the ever popular Upper Packington Road, situated only a short walk from the town centre and all of its' amenities, and within the catchment area for the sought after Ashby School. The property sits on a large plot with a double garage to the side offering huge potential to extend for the growing family. Affording gas central heating and uPVC double glazing throughout, the living accommodation is laid across two floors to comprise in brief: Porch, entrance hall, kitchen, open plan sitting room with open fire and dining area and WC. There is also a utility/store accessed from the rear gardens and garage. To the first floor are three double bedrooms and a a family bathroom. Externally the property affords a large driveway with off road parking for four vehicles and access to the integral double garage/store, and gardens to the front and rear. An internal inspection is strongly recommended to appreciate this superb family home. Viewing by appointment only via the sole selling agent, Alexanders of Ashby, .
Accommodation
Entrance Porch
Entrance Hall
Sitting Room (5.23m x 2.74m (17'2 x 9'))
Dining Area (2.57m x 2.36m (8'5 x 7'9))
Kitchen (3.28m x 2.34m (10'9 x 7'8))
W.C. (2.36m x 0.89m (7'9 x 2'11))
Bedroom One (5.26m x 3.20m (17'3 x 10'6))
Bedroom Two (3.45m x 2.24m (11'4 x 7'4))
Bedroom Three (2.90m x 2.39m (9'6 x 7'10))
Bathroom (1.93m x 1.65m (6'4 x 5'5))
Utility Room (2.74m x 2.03m (9' x 6'8))
Double Garage (4.62m x 4.57m (15'2 x 15'))
Tenure
Freehold.
Local Authority
North West Leicestershire District Council, Council Offices, Whitwick Road, Coalville, Leicestershire, LE67 3FJ (Tel: Council Tax Band: D.
Measurements
Every care has been taken to reflect the true dimensions of this property but they should be treated as approximate and for general guidance only.
Property Location
Marketed by Alexanders
Disclaimer Property descriptions and related information displayed on this page are marketing materials provided by Alexanders. estateagents365.uk does not warrant or accept any responsibility for the accuracy or completeness of the property descriptions or related information provided here and they do not constitute property particulars. Please contact Alexanders for full details and further information.


