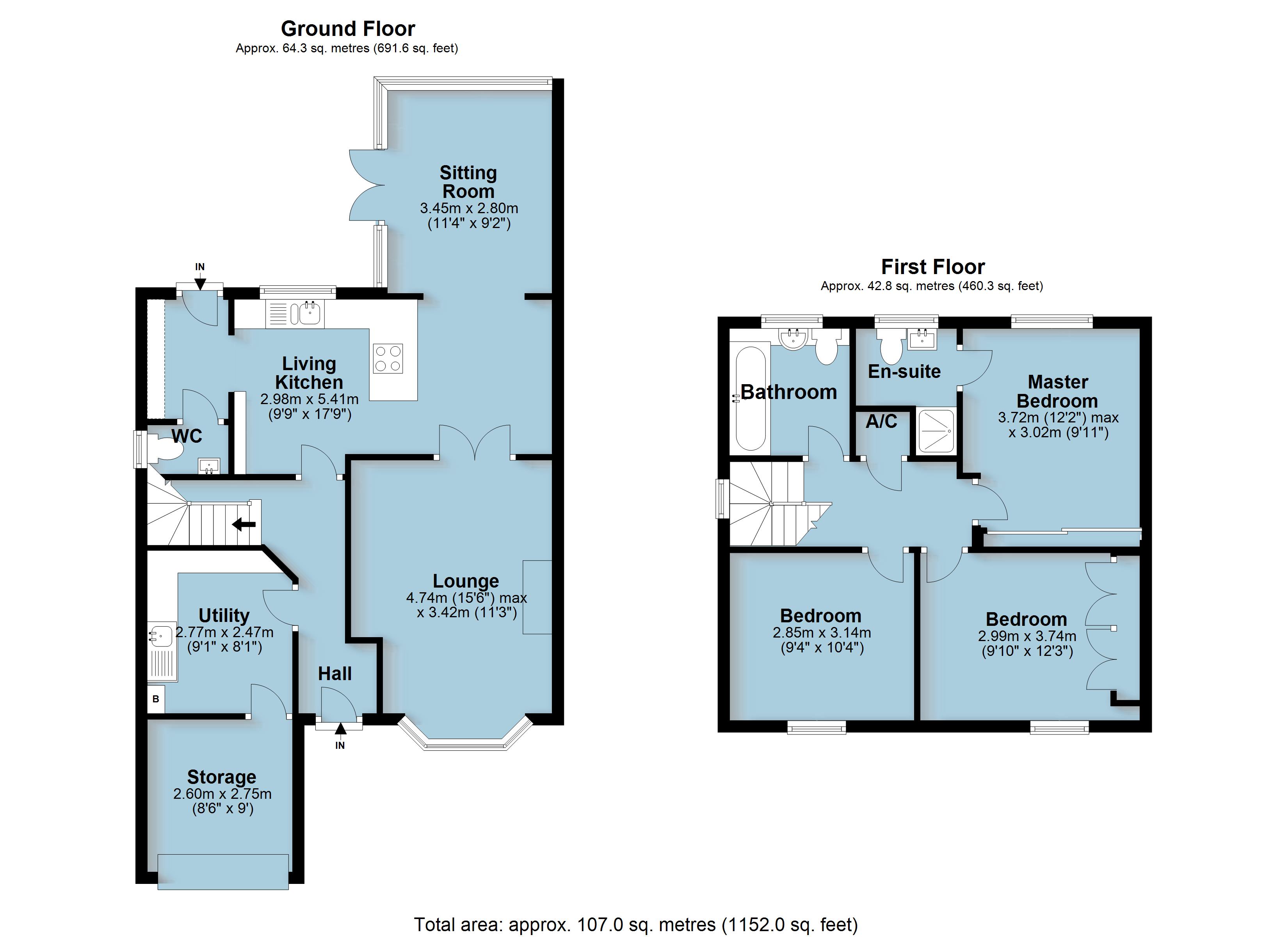Detached house for sale in Ashby-De-La-Zouch LE65, 3 Bedroom
Quick Summary
- Property Type:
- Detached house
- Status:
- For sale
- Price
- £ 292,500
- Beds:
- 3
- Baths:
- 2
- Recepts:
- 2
- County
- Leicestershire
- Town
- Ashby-De-La-Zouch
- Outcode
- LE65
- Location
- Highgate, Ashby-De-La-Zouch LE65
- Marketed By:
- Whitehead's
- Posted
- 2019-05-05
- LE65 Rating:
- More Info?
- Please contact Whitehead's on 01530 658966 or Request Details
Property Description
A modern david wilson built 3 bedroom detached family home with a stylish & contemporary finish, skilfully extended with an open plan living kitchen, converted garage, luxury bathroom & en-suite, occupying a prime plot and position, with a landscaped rear garden and large driveway with ample parking.
Skillfully extended to the rear, creating a superb open plan living kitchen and complemented by a garage conversion creating a spacious utility room, this is the ideal family home, that you can walk straight into and feel right at home. Beautifully finished internally with a stylish and contemporary look, whilst externally the recently completed resin drive provides a spacious low maintenance frontage with more than ample parking and a landscaped rear garden and patio, designed with outdoor entertaining in mind. Central heating is provided by the newly installed Worcester Bosch combination boiler and when combined with UPVC windows throughout ensures a low maintenance and economical to run family home.
Occupying a great position on the popular Highgate development, located off Marlborough Way, conveniently placed for Ashby Town Centre, the property enjoys an impressive interior and briefly comprises, Entrance Hall, Cloakroom/Wc, Lounge, superb Open Plan Living Kitchen with a range of High Gloss Units with integrated appliances, recessed downlights and opening out into the extended sitting room which provides access onto and overlooks the rear garden. On the first floor are 3 genuine double bedrooms including the master bedroom with built in wardrobes and luxury en-suite shower, completing the first floor is the re- fitted bathroom with jacuzzi bath.
The rear garden provides privacy and security, enjoying a sunny rear aspect, having been landscaped with an extensive paved patio, ideal for outdoor entertaining and a small lawn with raised beds.
Located on Highgate, off Malvern Crescent which is on the Marlborough Way development, you will easily embrace living life in the Town Centre and all that Ashby offers. From great local Schools, a vibrant Market Street with its many Shops, Restaurants & Pubs, The Bath grounds to enjoy a quiet walk or watch a game of Cricket. Ashby is situated on the M42 making access to many East and West Midlands towns and cities commuter friendly and for outdoor living Ashby is right in the Heart of the Scenic National Forest with it's many leisure pursuits, including Hicks Lodge, Moira Furnace and Conkers visitor centre.
Tenure We are advised that the property is Freehold.
Services All mains services are connected.
Council tax The property is in Property Band D
Property Location
Marketed by Whitehead's
Disclaimer Property descriptions and related information displayed on this page are marketing materials provided by Whitehead's. estateagents365.uk does not warrant or accept any responsibility for the accuracy or completeness of the property descriptions or related information provided here and they do not constitute property particulars. Please contact Whitehead's for full details and further information.


